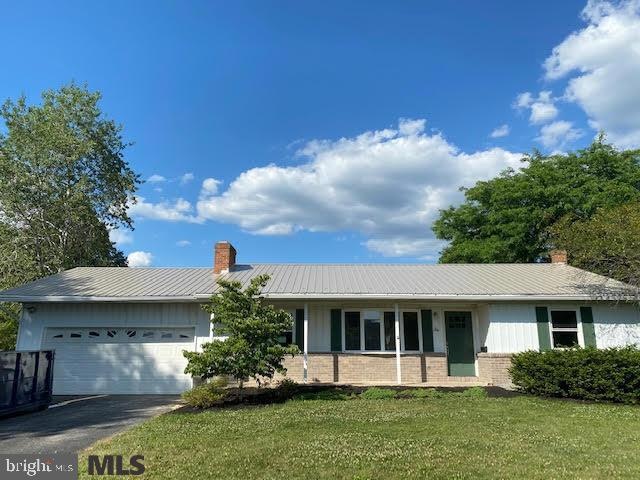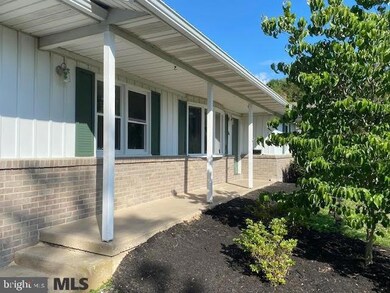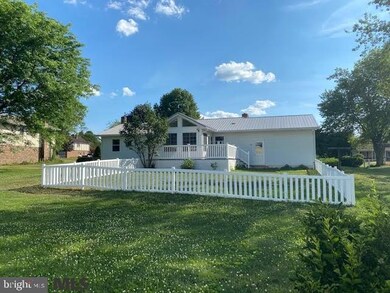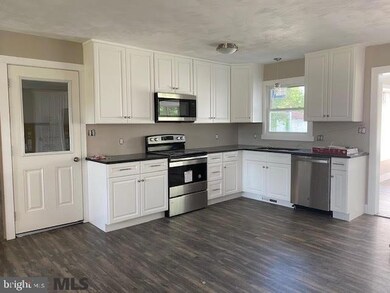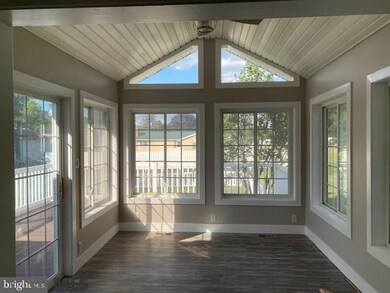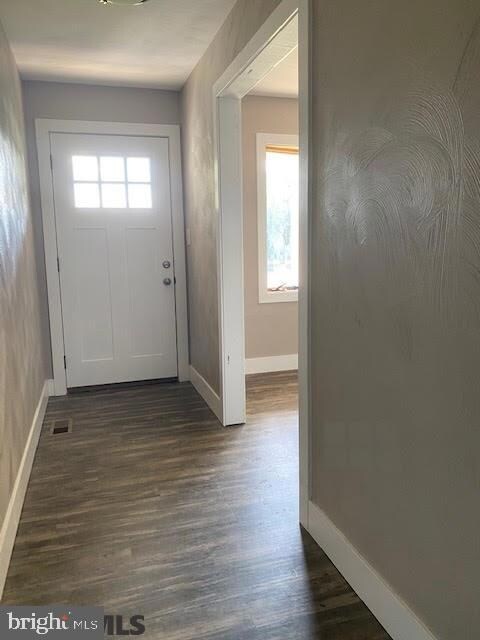
114 Long Ave Centre Hall, PA 16828
Estimated Value: $306,000 - $338,640
Highlights
- Deck
- Bonus Room
- No HOA
- Rambler Architecture
- Sun or Florida Room
- 2 Car Attached Garage
About This Home
As of August 2020All the work is done! Almost every part of this home has been renovated! Classic Ranch home on the exterior, and modern farmhouse style interior with open floor plan. Located in Centre Hall Borough just 2 blocks to the great Grange Fair!! All new gas heat pump, central air, pex plumbing, 2 fully updated bathrooms, new kitchen, granite tops, windows, metal roof, LVP flooring on the main floor, updated lighting, partially completed basement space with carpeting and storage room. Delightful sun room with sliding doors to a deck on just over 1/3 acre flat lot and partially vinyl fenced rear yard. 2 car garage with expanded mud/laundry room. Be the first owner and move right into this gorgeous renovated home! Seller is a licensed Pa Real Estate licensee.
Last Agent to Sell the Property
Kissinger, Bigatel & Brower License #AB067758 Listed on: 07/16/2020

Home Details
Home Type
- Single Family
Est. Annual Taxes
- $2,643
Year Built
- Built in 1978
Lot Details
- 0.37 Acre Lot
- Property is zoned RX, RX
Parking
- 2 Car Attached Garage
Home Design
- Rambler Architecture
- Metal Roof
- Vinyl Siding
Interior Spaces
- Wood Burning Fireplace
- Entrance Foyer
- Living Room
- Bonus Room
- Sun or Florida Room
- Partially Finished Basement
- Basement Fills Entire Space Under The House
Bedrooms and Bathrooms
- 3 Bedrooms
- En-Suite Primary Bedroom
- 2 Full Bathrooms
Outdoor Features
- Deck
Utilities
- Central Air
- Heat Pump System
Community Details
- No Home Owners Association
- Complex Is Fenced
Listing and Financial Details
- Assessor Parcel Number 34-002-,183-,0000-
Ownership History
Purchase Details
Home Financials for this Owner
Home Financials are based on the most recent Mortgage that was taken out on this home.Purchase Details
Home Financials for this Owner
Home Financials are based on the most recent Mortgage that was taken out on this home.Purchase Details
Similar Homes in Centre Hall, PA
Home Values in the Area
Average Home Value in this Area
Purchase History
| Date | Buyer | Sale Price | Title Company |
|---|---|---|---|
| Sweeny Howard William | $265,500 | None Available | |
| Magpie Interiors Llc | $137,100 | Epic Settlement Services Inc | |
| Summers Nathan A | $5,000 | -- |
Mortgage History
| Date | Status | Borrower | Loan Amount |
|---|---|---|---|
| Open | Sweeny Howard William | $252,225 |
Property History
| Date | Event | Price | Change | Sq Ft Price |
|---|---|---|---|---|
| 08/31/2020 08/31/20 | Sold | $265,500 | +2.2% | $132 / Sq Ft |
| 07/21/2020 07/21/20 | Pending | -- | -- | -- |
| 07/16/2020 07/16/20 | For Sale | $259,900 | +89.6% | $129 / Sq Ft |
| 03/31/2020 03/31/20 | Sold | $137,100 | +9.7% | $105 / Sq Ft |
| 03/07/2020 03/07/20 | Pending | -- | -- | -- |
| 03/06/2020 03/06/20 | For Sale | $125,000 | -- | $96 / Sq Ft |
Tax History Compared to Growth
Tax History
| Year | Tax Paid | Tax Assessment Tax Assessment Total Assessment is a certain percentage of the fair market value that is determined by local assessors to be the total taxable value of land and additions on the property. | Land | Improvement |
|---|---|---|---|---|
| 2025 | $3,123 | $48,975 | $8,000 | $40,975 |
| 2024 | $3,061 | $48,975 | $8,000 | $40,975 |
| 2023 | $3,061 | $48,975 | $8,000 | $40,975 |
| 2022 | $2,960 | $48,975 | $8,000 | $40,975 |
| 2021 | $2,960 | $48,975 | $8,000 | $40,975 |
| 2020 | $2,643 | $43,725 | $8,000 | $35,725 |
| 2019 | $2,555 | $43,725 | $8,000 | $35,725 |
| 2018 | $2,494 | $43,725 | $8,000 | $35,725 |
| 2017 | $2,494 | $43,725 | $8,000 | $35,725 |
| 2016 | -- | $43,725 | $8,000 | $35,725 |
| 2015 | -- | $43,725 | $8,000 | $35,725 |
| 2014 | -- | $43,725 | $8,000 | $35,725 |
Agents Affiliated with this Home
-
Joni Spearly

Seller's Agent in 2020
Joni Spearly
Kissinger, Bigatel & Brower
(814) 280-5699
274 Total Sales
-
Peter Chiarkas

Seller's Agent in 2020
Peter Chiarkas
Kissinger, Bigatel & Brower
(814) 571-8204
563 Total Sales
-
Ellen Kline

Buyer's Agent in 2020
Ellen Kline
Kissinger, Bigatel & Brower
(814) 280-2088
114 Total Sales
Map
Source: Bright MLS
MLS Number: PACE2491748
APN: 34-002-183-0000
- 135 3rd St
- 0 Upper Brush Valley Rd
- Lot 2 E Church St
- 128 Penns Ct Unit 7B
- 114 Heirloom Dr
- LOT 83 Buckwheat Way
- 187 Heirloom Dr
- LOT 25 Heirloom Dr
- Lot 26 Heirloom Dr
- 154 Saffron Blvd
- 126 Saffron Blvd
- 347 Greens Valley Rd
- 1161 S Main St
- 135 Airport Rd
- 219 Pepper Ridge Dr
- 264 S Main St
- 2237 Earlystown Rd
- 2447 General Potter Hwy
- 110 Whitman Cir
- 180 & 182 S Main St
- 114 Long Ave
- 118 Long Ave
- 110 Long Ave
- 115 Schaeffer Ave
- 122 Long Ave
- 119 Schaeffer Ave
- 113 Long Ave
- 106 Long Ave
- 111 N Schaeffer Ave
- 117 Long Ave
- 109 Long Ave
- 123 Schaeffer Ave
- 140 W Beryl St
- 105 Long Ave
- 116 Schaeffer Ave
- 120 Schaeffer Ave
- 125 W Ridge St
- 114 Brichele Ave
- 112 Schaeffer Ave
- 118 Brichele Ave
