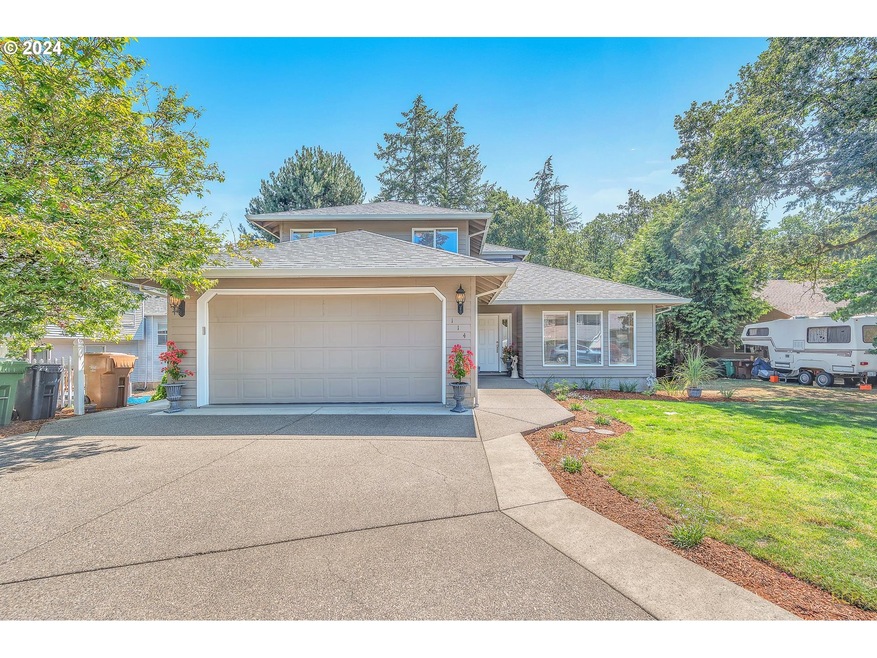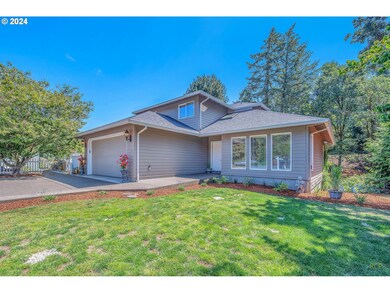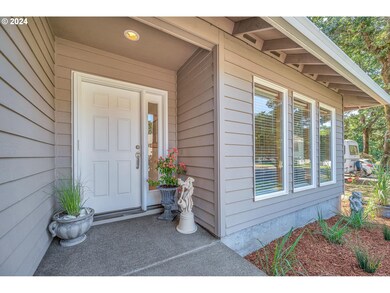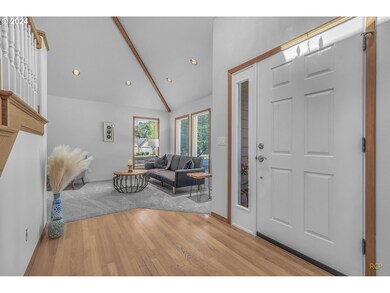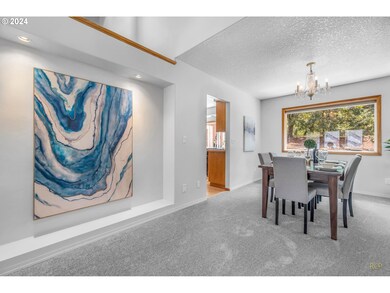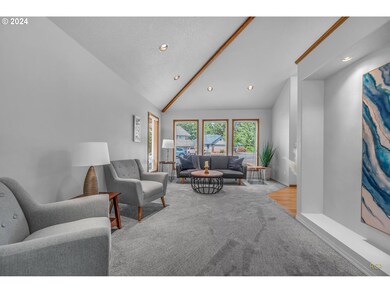Elegance and space is what you'll find in this stunning home located on a cul-de-sac in St Helens. The main level offers a grand entrance, hardwood floors, new paint, a bedroom or office, formal living and dining room, family room and large deck that overlooks your terraced backyard. On the top floor, you'll have 3 large bedrooms, each with their own walk-in closets, laundry, a shared hallway bathroom and on-suite bathroom in the owner's suite that also has its own fireplace. On the bottom level, this home offers a finished daylight basement. It offers a custom brand-new kitchen with high end appliances, living room space with new vinyl flooring that walks out onto a patio and backyard, a large bedroom with double closets, a newly renovated bathroom, laundry, workshop and oversized storage space. Wondering what else you could ask for? How about a new roof, gutters, a tree fort, a mother-in-law suite with its own entrance and all appliances and storage racks to stay! This home is in a centrally located neighborhood that is highly sought after and won't last long, so don't hesitate to take a tour of what could be the next place you call home. And while you're visiting take a moment to tour the nearby botanical garden to enjoy all this neighborhood has to offer.

