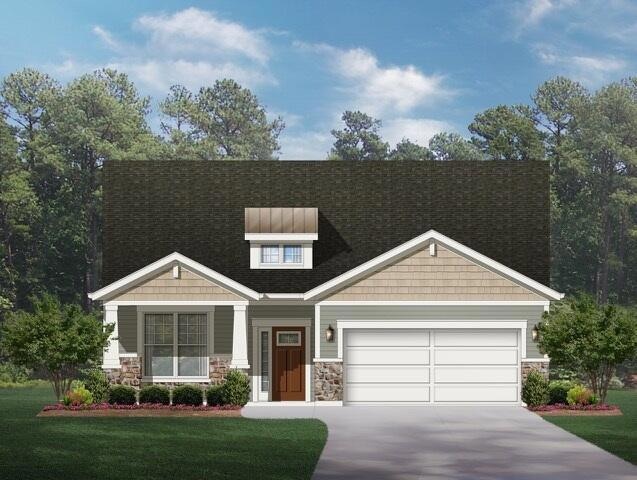
114 Maestro Cir Lake Geneva, WI 53147
Highlights
- New Construction
- Adjacent to Greenbelt
- Ranch Style House
- Open Floorplan
- Vaulted Ceiling
- Wood Flooring
About This Home
As of May 2025Mariner Craftsmen exterior with 3 bedrooms, 2 baths a 3 car garage and full basement. The home features a gourmet kitchen with built in SS appliances, upgraded cabinets and quartz countertops. The family room features a vaulted ceiling & open staircase to the basement. The primary bath includes a deluxe shower with tile surround and built in seat. The secondary bath includes a tub with tile surround. The home features a rear covered porch. *Home listed for comp purposes only*
Last Agent to Sell the Property
Fairwyn Realty License #88695-94 Listed on: 05/21/2025
Home Details
Home Type
- Single Family
Est. Annual Taxes
- $200
Lot Details
- 0.25 Acre Lot
- Adjacent to Greenbelt
- Cul-De-Sac
Parking
- 3 Car Attached Garage
- Driveway
Home Design
- New Construction
- Ranch Style House
- Prairie Architecture
- Poured Concrete
- Vinyl Siding
- Clad Trim
Interior Spaces
- 1,690 Sq Ft Home
- Open Floorplan
- Vaulted Ceiling
Kitchen
- Oven
- Cooktop
- Microwave
- Dishwasher
- Kitchen Island
- Disposal
Flooring
- Wood
- Stone
Bedrooms and Bathrooms
- 3 Bedrooms
- Split Bedroom Floorplan
- Walk-In Closet
- 2 Full Bathrooms
Basement
- Basement Fills Entire Space Under The House
- Basement Ceilings are 8 Feet High
- Stubbed For A Bathroom
Accessible Home Design
- Level Entry For Accessibility
Schools
- Lake Geneva Middle School
- Badger High School
Utilities
- Forced Air Heating and Cooling System
- Heating System Uses Natural Gas
- High Speed Internet
- Cable TV Available
Community Details
- Property has a Home Owners Association
- Symphony Bay Subdivision
Listing and Financial Details
- Assessor Parcel Number ZSB00186
Ownership History
Purchase Details
Similar Homes in Lake Geneva, WI
Home Values in the Area
Average Home Value in this Area
Purchase History
| Date | Type | Sale Price | Title Company |
|---|---|---|---|
| Warranty Deed | -- | None Listed On Document |
Mortgage History
| Date | Status | Loan Amount | Loan Type |
|---|---|---|---|
| Open | $283,000 | Construction |
Property History
| Date | Event | Price | Change | Sq Ft Price |
|---|---|---|---|---|
| 05/21/2025 05/21/25 | Sold | $555,000 | 0.0% | $328 / Sq Ft |
| 05/21/2025 05/21/25 | Pending | -- | -- | -- |
| 05/21/2025 05/21/25 | For Sale | $555,000 | -- | $328 / Sq Ft |
Tax History Compared to Growth
Tax History
| Year | Tax Paid | Tax Assessment Tax Assessment Total Assessment is a certain percentage of the fair market value that is determined by local assessors to be the total taxable value of land and additions on the property. | Land | Improvement |
|---|---|---|---|---|
| 2024 | $27 | $2,000 | $2,000 | $0 |
| 2023 | $26 | $2,000 | $2,000 | $0 |
| 2022 | $34 | $2,000 | $2,000 | $0 |
| 2021 | $34 | $2,000 | $2,000 | $0 |
| 2020 | $35 | $2,000 | $2,000 | $0 |
| 2019 | $39 | $2,000 | $2,000 | $0 |
| 2018 | $40 | $2,000 | $2,000 | $0 |
| 2017 | $42 | $2,000 | $2,000 | $0 |
Agents Affiliated with this Home
-
Kathleen Schwan
K
Seller's Agent in 2025
Kathleen Schwan
Fairwyn Realty
(262) 203-9696
40 in this area
58 Total Sales
Map
Source: Metro MLS
MLS Number: 1918821
APN: ZSB00186
- 1151 Townline Rd Unit 102
- 200 Cadence Cir
- 203 Cadence Cir
- 311 Bowing Way
- Lt1 E Townline Rd
- 319 Bowing Way
- 609 Cadence Cir
- 332 Bowing Way
- 340 Bowing Way
- LtB State Road 120
- Lt0 Edwards Blvd
- 644 Britten Dr
- 1101 Edwards Blvd
- Lt2 Edwards Blvd
- 500 S Edwards Blvd Unit 1
- 683 N Joshua Ln
- 401 Host Dr
- 301 E Townline Rd Unit D
- 301 E Townline Rd Unit H
- 3151 E Barry Dr
