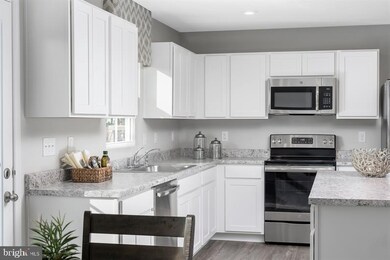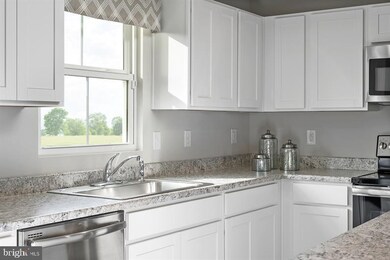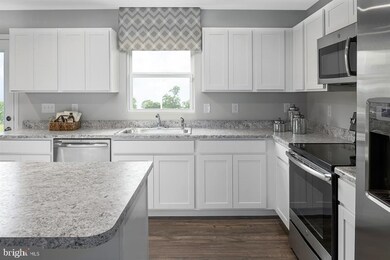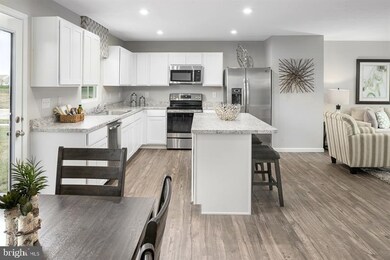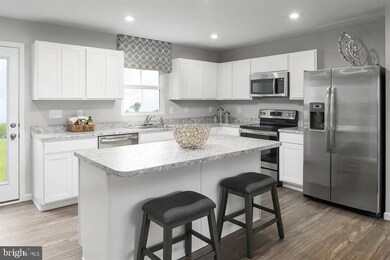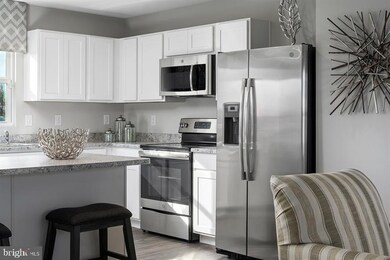
114 Mariners Way Cambridge, MD 21613
Highlights
- New Construction
- Great Room
- En-Suite Primary Bedroom
- Traditional Architecture
- 2 Car Attached Garage
- Central Heating and Cooling System
About This Home
As of July 2025The to be built CEDAR single-family home blends function and elegance. Enter the foyer and head to the great room, which flows effortlessly into the gourmet kitchen with island, and the dining area. Beyond that, a hall leads to a powder room and flex space that can be converted into a home office, hobby room, or extra play space. Upstairs 3 of the 4 bedrooms boast walk-in closets. Your luxurious primary suite features lots of living space, a huge walk-in closet, and a double vanity bath. The Cedar is must-see. Other floorplans and homesites available, Photos are representative only.
Just minutes from downtown Cambridge and Route 50, Heron Point's location can't be beat!
Spend your weekends on the water exploring the Choptank River and Chesapeake Bay. The Bill Burton Fishing Pier, Sailwinds park & playground, the Choptank lighthouse, and River Marsh Golf Course are all just minutes away. Plus, when you live at Heron Point, day trips to St. Michaels, Oxford, Tilghman Island and the beaches are all within reach!
Dine at the many waterfront restaurants, explore the quaint eateries and shops of downtown, or enjoy a craft brew at RAR Brewing. Food Lion and Walmart are just a few minutes away for everyday conveniences, or head to Easton just 20 minutes away for endless options for shopping and dining.
Last Agent to Sell the Property
NVR, INC. License #RMR006795 Listed on: 01/25/2022
Home Details
Home Type
- Single Family
Est. Annual Taxes
- $5,261
Year Built
- Built in 2022 | New Construction
Lot Details
- Property is in excellent condition
HOA Fees
- $25 Monthly HOA Fees
Parking
- 2 Car Attached Garage
- Front Facing Garage
- Garage Door Opener
Home Design
- Traditional Architecture
- Slab Foundation
Interior Spaces
- 1,903 Sq Ft Home
- Property has 2 Levels
- Great Room
- Dining Room
Bedrooms and Bathrooms
- 4 Bedrooms
- En-Suite Primary Bedroom
Utilities
- Central Heating and Cooling System
- Electric Water Heater
Community Details
- Built by RYAN HOMES
- Cedar
Listing and Financial Details
- Tax Lot BLSHE0038
- Assessor Parcel Number 1007220650
- $300 Front Foot Fee per year
Ownership History
Purchase Details
Home Financials for this Owner
Home Financials are based on the most recent Mortgage that was taken out on this home.Purchase Details
Home Financials for this Owner
Home Financials are based on the most recent Mortgage that was taken out on this home.Purchase Details
Purchase Details
Purchase Details
Purchase Details
Similar Homes in Cambridge, MD
Home Values in the Area
Average Home Value in this Area
Purchase History
| Date | Type | Sale Price | Title Company |
|---|---|---|---|
| Deed | $320,000 | The Atlantic Title | |
| Deed | $320,000 | The Atlantic Title | |
| Deed | $298,050 | None Listed On Document | |
| Deed | $298,050 | None Listed On Document | |
| Deed | $70,000 | None Listed On Document | |
| Deed | $70,000 | None Listed On Document | |
| Deed | $35,000 | None Listed On Document | |
| Deed | $35,000 | None Listed On Document | |
| Deed | $381,630 | Peak Settlements Llc | |
| Deed | $381,630 | Peak Settlements Llc | |
| Deed | $90,000 | Attorney | |
| Deed | $90,000 | None Available | |
| Deed | $90,000 | Attorney | |
| Deed | $90,000 | None Available |
Mortgage History
| Date | Status | Loan Amount | Loan Type |
|---|---|---|---|
| Open | $288,000 | New Conventional | |
| Previous Owner | $292,651 | New Conventional |
Property History
| Date | Event | Price | Change | Sq Ft Price |
|---|---|---|---|---|
| 07/11/2025 07/11/25 | Sold | $320,000 | +1.6% | $168 / Sq Ft |
| 06/01/2025 06/01/25 | Pending | -- | -- | -- |
| 05/20/2025 05/20/25 | Price Changed | $314,900 | -3.1% | $166 / Sq Ft |
| 05/09/2025 05/09/25 | For Sale | $325,000 | +9.0% | $171 / Sq Ft |
| 07/28/2022 07/28/22 | Sold | $298,050 | +0.1% | $157 / Sq Ft |
| 01/25/2022 01/25/22 | Pending | -- | -- | -- |
| 01/25/2022 01/25/22 | For Sale | $297,655 | -- | $156 / Sq Ft |
Tax History Compared to Growth
Tax History
| Year | Tax Paid | Tax Assessment Tax Assessment Total Assessment is a certain percentage of the fair market value that is determined by local assessors to be the total taxable value of land and additions on the property. | Land | Improvement |
|---|---|---|---|---|
| 2025 | $5,261 | $280,100 | $41,600 | $238,500 |
| 2024 | $5,177 | $280,100 | $41,600 | $238,500 |
| 2023 | $5,177 | $280,100 | $41,600 | $238,500 |
| 2022 | $4,974 | $280,100 | $41,600 | $238,500 |
| 2021 | $207 | $11,000 | $11,000 | $0 |
| 2020 | $207 | $11,000 | $11,000 | $0 |
| 2019 | $210 | $11,000 | $11,000 | $0 |
| 2018 | $204 | $11,000 | $11,000 | $0 |
| 2017 | $202 | $11,000 | $0 | $0 |
| 2016 | -- | $11,000 | $0 | $0 |
| 2015 | -- | $11,000 | $0 | $0 |
| 2014 | $408 | $11,000 | $0 | $0 |
Agents Affiliated with this Home
-

Seller's Agent in 2025
Barb Atkinson
RE/MAX
(410) 370-5342
69 Total Sales
-

Buyer's Agent in 2025
Crystal Smith
RE/MAX
(410) 490-6346
398 Total Sales
-

Buyer Co-Listing Agent in 2025
Chessie Knapp
RE/MAX
(443) 480-1359
48 Total Sales
-

Seller's Agent in 2022
Heather Richardson
NVR, INC.
(410) 878-7465
1,518 Total Sales
Map
Source: Bright MLS
MLS Number: MDDO2001656
APN: 07-220650
- 0 Spinnaker Ln Unit MDDO2009018
- 604 Edlon Park Dr
- 601 Edlon Park Dr
- 206 Oyster Catcher Ct
- 201 Canvasback Way
- 33 Marabou Way
- 505 Yellow Bill Ln
- 118 Regulator Dr N
- 0 Garden Estates Rd
- 123 Regulator Dr N
- 502 Edlon Park Dr
- 304 Regulator Dr S
- 3 Merryweather Dr
- 138 Regulator Dr N
- 602 Edlon Park
- 6 Mimosa Ct
- 109 Holly Terrace
- Roosevelt Plan at Longboat Estates
- Bristol II Plan at Longboat Estates
- 1110 Holland Ave

