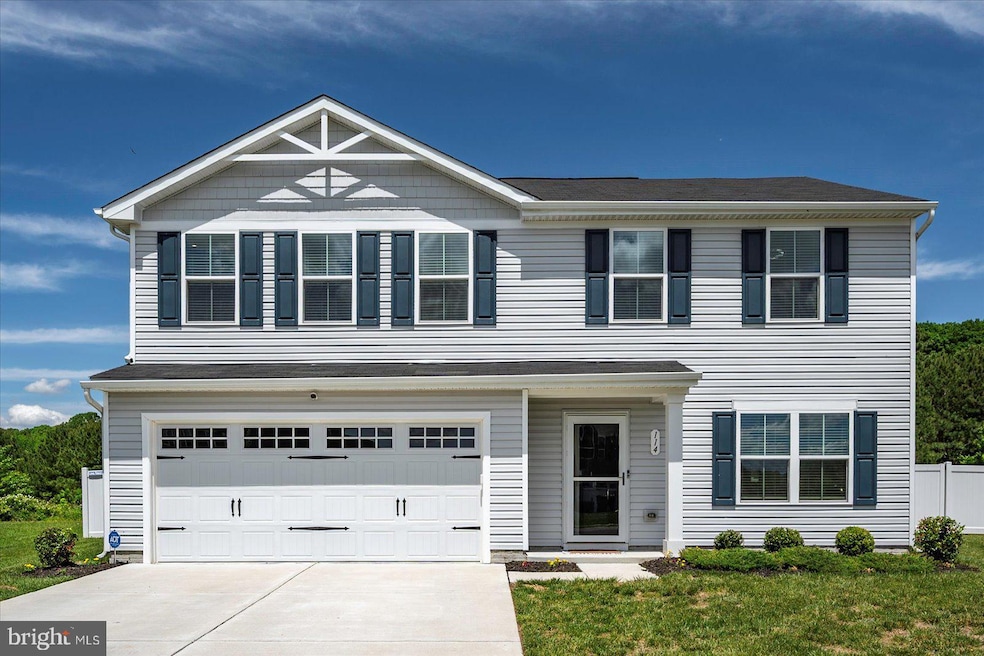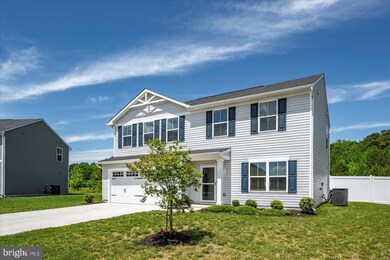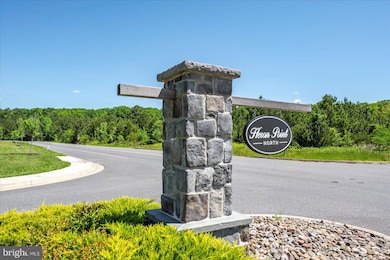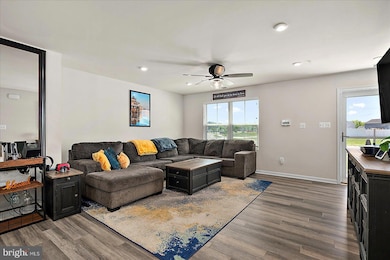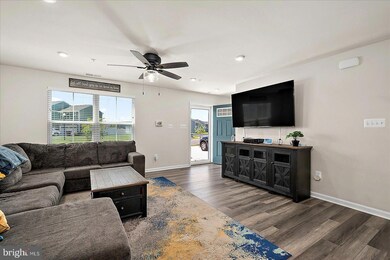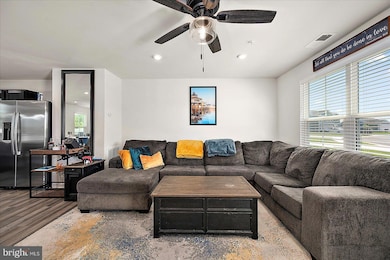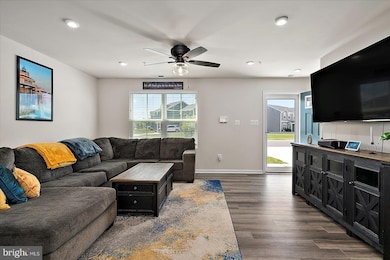
114 Mariners Way Cambridge, MD 21613
Highlights
- Open Floorplan
- Den
- Walk-In Closet
- Colonial Architecture
- Family Room Off Kitchen
- Bathtub with Shower
About This Home
As of July 2025Welcome to Heron Point! This spacious two story colonial home sits on a large, fenced -in lot offering both privacy and plenty of outdoor space. With 4 bedrooms and 2.5 bathrooms, there is ample space for comfortable living. Step inside to an open floor plan filled with natural light. The first floor family room flows seamlessly into the expansive kitchen with stainless steel appliances , and continuing into the dining area. You will also find a powder room and a Flex room ideal for office, playroom, or storage. The upper level has 4 bedrooms, 2 full bathrooms, and a laundry area for added convenience. The Heron Point community features a neighborhood park with grills and picnic tables, as well as a dog park for your fur babies to enjoy play dates.
Last Agent to Sell the Property
RE/MAX Executive License #593002 Listed on: 05/09/2025
Home Details
Home Type
- Single Family
Est. Annual Taxes
- $5,177
Year Built
- Built in 2022
Lot Details
- 10,291 Sq Ft Lot
HOA Fees
- $61 Monthly HOA Fees
Home Design
- Colonial Architecture
- Slab Foundation
- Vinyl Siding
Interior Spaces
- 1,900 Sq Ft Home
- Property has 2 Levels
- Open Floorplan
- Ceiling Fan
- Family Room Off Kitchen
- Combination Kitchen and Dining Room
- Den
- Carpet
Kitchen
- Electric Oven or Range
- Built-In Microwave
- Ice Maker
- Dishwasher
- Kitchen Island
- Disposal
Bedrooms and Bathrooms
- 4 Bedrooms
- En-Suite Primary Bedroom
- En-Suite Bathroom
- Walk-In Closet
- Bathtub with Shower
Laundry
- Laundry Room
- Electric Dryer
- Washer
Parking
- 2 Parking Spaces
- 2 Driveway Spaces
Utilities
- Central Air
- Heat Pump System
- Vented Exhaust Fan
- Electric Water Heater
Community Details
- Heron Point Subdivision
Listing and Financial Details
- Tax Lot 38
- Assessor Parcel Number 1007220650
- $300 Front Foot Fee per year
Ownership History
Purchase Details
Home Financials for this Owner
Home Financials are based on the most recent Mortgage that was taken out on this home.Purchase Details
Purchase Details
Purchase Details
Purchase Details
Similar Homes in Cambridge, MD
Home Values in the Area
Average Home Value in this Area
Purchase History
| Date | Type | Sale Price | Title Company |
|---|---|---|---|
| Deed | $298,050 | None Listed On Document | |
| Deed | $70,000 | None Listed On Document | |
| Deed | $35,000 | None Listed On Document | |
| Deed | $381,630 | Peak Settlements Llc | |
| Deed | $90,000 | Attorney | |
| Deed | $90,000 | None Available |
Mortgage History
| Date | Status | Loan Amount | Loan Type |
|---|---|---|---|
| Open | $292,651 | New Conventional |
Property History
| Date | Event | Price | Change | Sq Ft Price |
|---|---|---|---|---|
| 07/11/2025 07/11/25 | Sold | $320,000 | +1.6% | $168 / Sq Ft |
| 06/01/2025 06/01/25 | Pending | -- | -- | -- |
| 05/20/2025 05/20/25 | Price Changed | $314,900 | -3.1% | $166 / Sq Ft |
| 05/09/2025 05/09/25 | For Sale | $325,000 | +9.0% | $171 / Sq Ft |
| 07/28/2022 07/28/22 | Sold | $298,050 | +0.1% | $157 / Sq Ft |
| 01/25/2022 01/25/22 | Pending | -- | -- | -- |
| 01/25/2022 01/25/22 | For Sale | $297,655 | -- | $156 / Sq Ft |
Tax History Compared to Growth
Tax History
| Year | Tax Paid | Tax Assessment Tax Assessment Total Assessment is a certain percentage of the fair market value that is determined by local assessors to be the total taxable value of land and additions on the property. | Land | Improvement |
|---|---|---|---|---|
| 2024 | $5,177 | $280,100 | $41,600 | $238,500 |
| 2023 | $5,177 | $280,100 | $41,600 | $238,500 |
| 2022 | $4,974 | $280,100 | $41,600 | $238,500 |
| 2021 | $207 | $11,000 | $11,000 | $0 |
| 2020 | $207 | $11,000 | $11,000 | $0 |
| 2019 | $210 | $11,000 | $11,000 | $0 |
| 2018 | $204 | $11,000 | $11,000 | $0 |
| 2017 | $202 | $11,000 | $0 | $0 |
| 2016 | -- | $11,000 | $0 | $0 |
| 2015 | -- | $11,000 | $0 | $0 |
| 2014 | $408 | $11,000 | $0 | $0 |
Agents Affiliated with this Home
-
Barb Atkinson

Seller's Agent in 2025
Barb Atkinson
RE/MAX
(410) 370-5342
69 Total Sales
-
Crystal Smith

Buyer's Agent in 2025
Crystal Smith
RE/MAX
(410) 490-6346
404 Total Sales
-
Chessie Knapp

Buyer Co-Listing Agent in 2025
Chessie Knapp
RE/MAX
(443) 480-1359
48 Total Sales
-
Heather Richardson

Seller's Agent in 2022
Heather Richardson
NVR, INC.
(410) 878-7465
1,511 Total Sales
Map
Source: Bright MLS
MLS Number: MDDO2009520
APN: 07-220650
- 0 Spinnaker Ln Unit MDDO2009018
- 604 Edlon Park Dr
- 601 Edlon Park Dr
- 206 Oyster Catcher Ct
- 33 Marabou Way
- 505 Yellow Bill Ln
- 118 Regulator Dr N
- 0 Garden Estates Rd
- 123 Regulator Dr N
- 502 Edlon Park Dr
- 304 Regulator Dr S
- 3 Merryweather Dr
- 138 Regulator Dr N
- 406 Wood Duck Dr
- 602 Edlon Park
- 6 Mimosa Ct
- 510 Wood Duck Dr
- 109 Holly Terrace
- 1110 Holland Ave
- 160 Regulator Dr N
