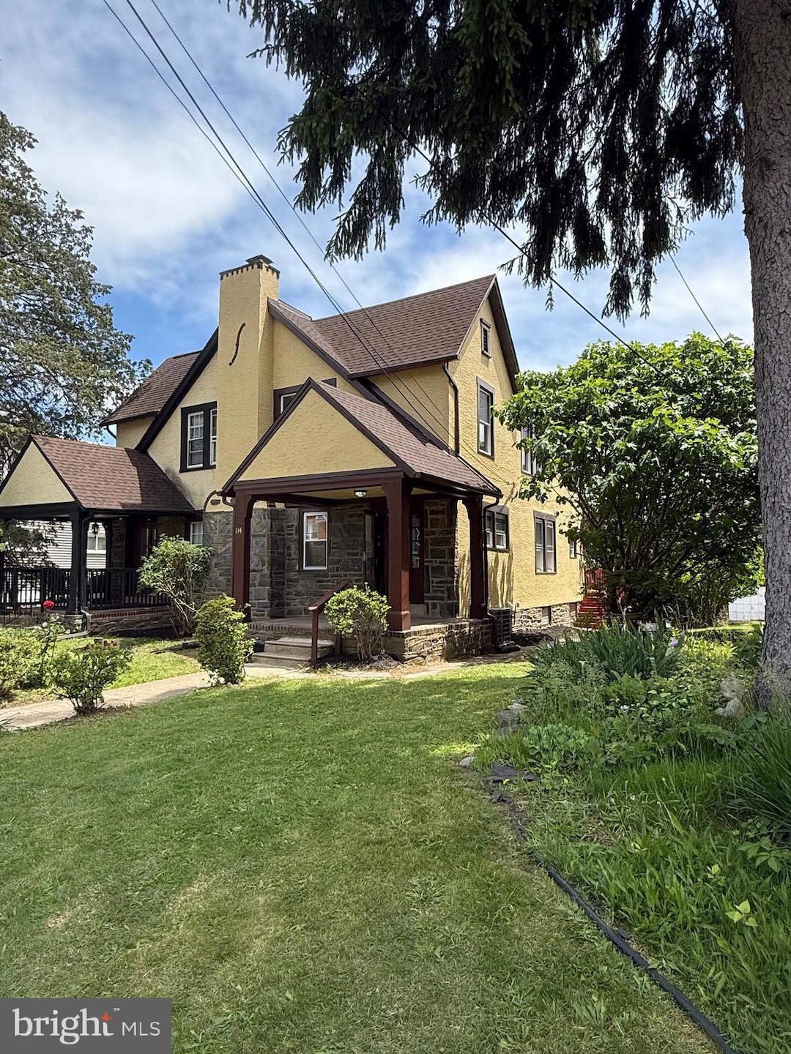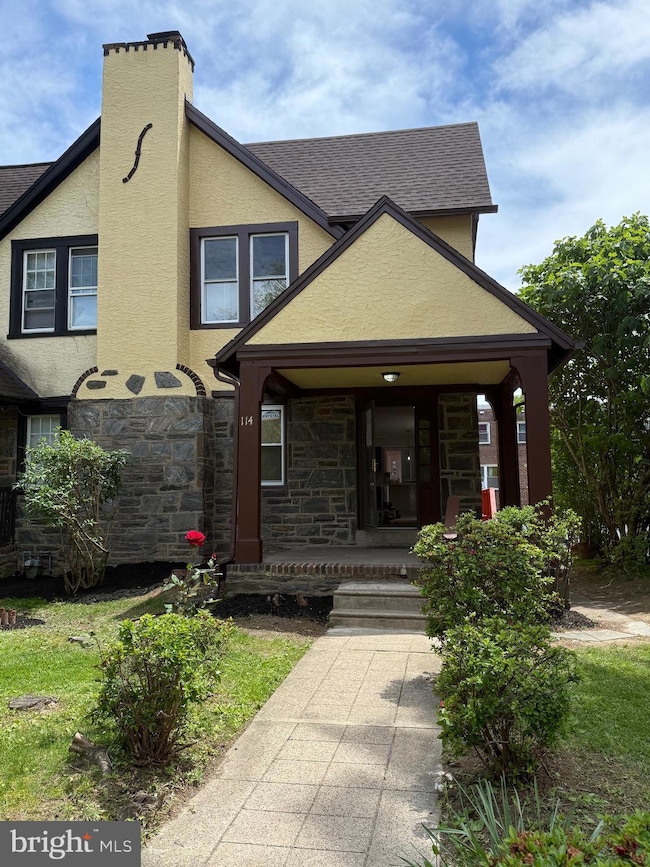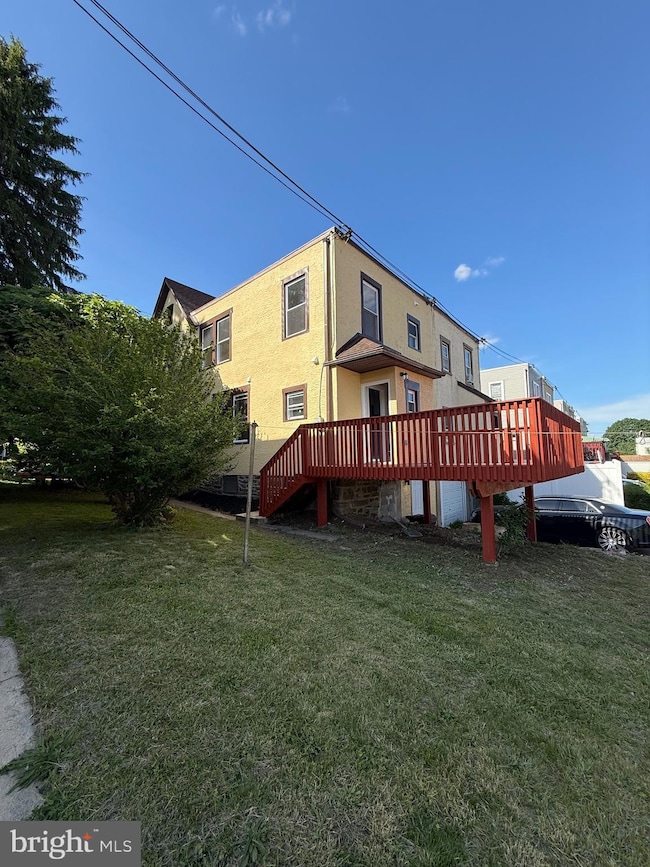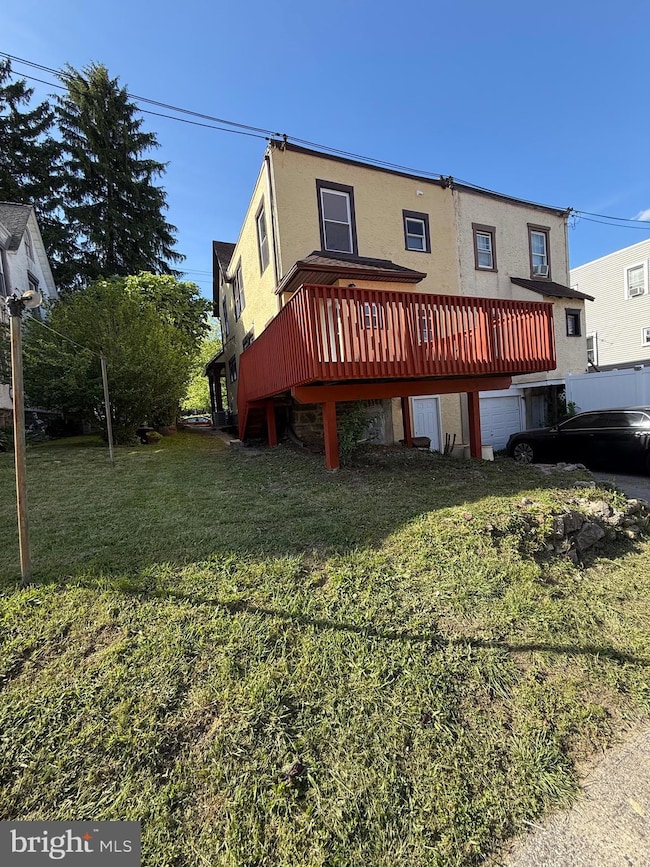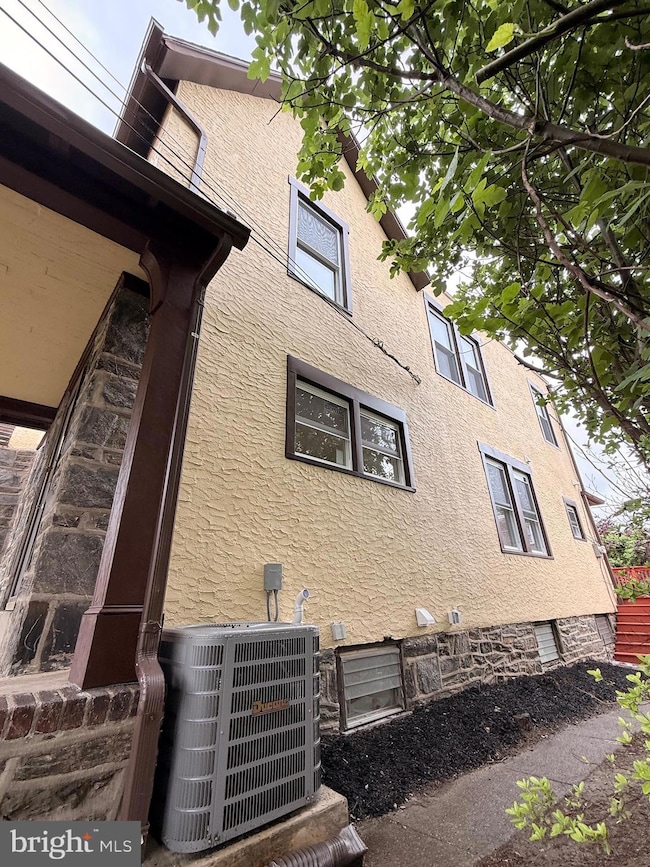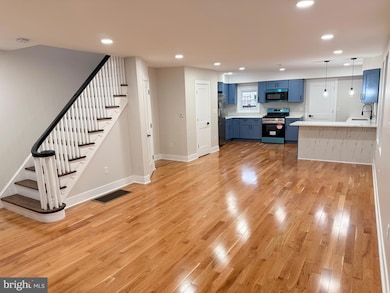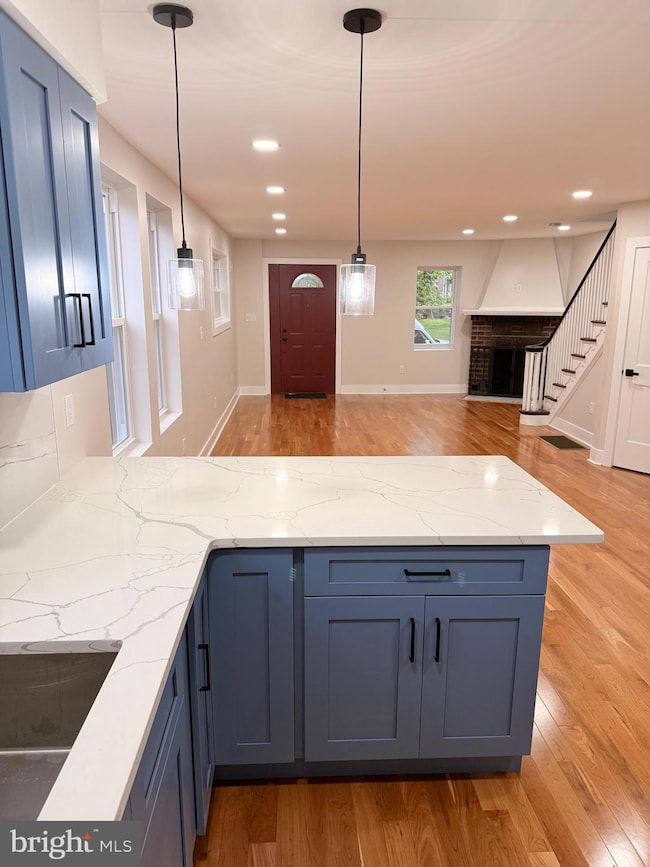
114 Marshall Rd Drexel Hill, PA 19026
Estimated payment $2,032/month
Highlights
- Open Floorplan
- Wood Flooring
- No HOA
- Deck
- High Ceiling
- 5-minute walk to Windemere Park
About This Home
THIS IS THE ONE! Now available is this stylish twin that was completely remodeled, gutted down to the bones and renovated to modern standards of safety and style. Knock knock, The front door opens revealing an amazing opened concept floor design drenched with natural light. The solid natural maple hardwood floors and the ceiling decked out with LED recessed lighting commands attention and awe. The huge kitchen is neatly laid out with blue shaker cabinets all around, including a peninsula with quartz countertops , matte black accessories and brand new stainless steel appliances to complete the room.Walking up the oak stairs introduces you to the main bathroom finished with large format porcelain tiles around the tub shower and floor as well as stylish vanity and accessories for a nice warm bath experience. There are (3 )sizeable bedrooms all decked out with hardwood floors, new doors, adequate lighting, air conditioning and other accessories. The master bedroom has recessed lighting and a fan, double closets etc. Heading down to the basement you can find the laundry hookups for adding laundry appliances. Hot water heater,high efficiency gasfurnace, and a sump pump are all new.
The property also comes with a decent sized yard space and front lawn with also space in the side ideal for tending a garden or maintaining plants. A wooden deck at the back of the house leads you from the house to the backyard as well. There is a parking space at the back for one car as well as ample street parking for additional cars. The The property is in a great location as it’s close to shopping centers, Septa transportation while maintaining its tranquility.
Behind the walls: the house is fully insulated with R38 fiberglass insulation in the ceiling and R15 in the walls which greatly improves the energy efficiency of the house and result in lower utility bills. The utility appliances are also high efficiency units. The electrical circuits were completely redone to code with romex wiring, AFCI breakers, tamper resistant outlets and more.
REMODELING of the property consisted of extensive work including complete demo and clearing of debris, reframing, new energy efficient windows, new wiring and electrical components up to code, new Peco service wire and meter, new electrical panel, new plumbing for both supply and drain, new roof, exterior painting, central heating with high efficiency furnace and air conditioning (HVAC), insulating ceiling with R38 and walls with R15 fiberglass insulation , new drywall, adding an extra bathroom, installing a French drain and sump pump in basement and much much more. Also worthy of mention is that all work was completed by experienced contractors, with permits approved by the borough which required passing several inspections at various stages of the project. (rough, close up and final).
Townhouse Details
Home Type
- Townhome
Est. Annual Taxes
- $4,831
Year Built
- Built in 1924 | Remodeled in 2025
Lot Details
- 2,178 Sq Ft Lot
- Lot Dimensions are 30.00 x 100.00
- Property is in excellent condition
Parking
- 1 Car Attached Garage
- 1 Driveway Space
- Basement Garage
- On-Street Parking
Home Design
- Semi-Detached or Twin Home
- Side-by-Side
- Stone Foundation
- Shingle Roof
- Concrete Perimeter Foundation
- Stucco
Interior Spaces
- 1,314 Sq Ft Home
- Property has 2 Levels
- Open Floorplan
- High Ceiling
- Ceiling Fan
- Recessed Lighting
- Brick Fireplace
- Double Hung Windows
- Basement
- Laundry in Basement
- Washer and Dryer Hookup
Kitchen
- Eat-In Kitchen
- Gas Oven or Range
- <<builtInMicrowave>>
- Dishwasher
- Stainless Steel Appliances
Flooring
- Wood
- Concrete
- Ceramic Tile
Bedrooms and Bathrooms
- 3 Bedrooms
Home Security
Outdoor Features
- Deck
- Patio
Utilities
- 90% Forced Air Heating and Cooling System
- Vented Exhaust Fan
- 100 Amp Service
- Natural Gas Water Heater
- Municipal Trash
- Phone Available
- Cable TV Available
Additional Features
- Doors are 32 inches wide or more
- Energy-Efficient Windows
Listing and Financial Details
- Tax Lot 115-000
- Assessor Parcel Number 23-00-02170-00
Community Details
Overview
- No Home Owners Association
- Lansdowne Subdivision
Pet Policy
- No Pets Allowed
Security
- Carbon Monoxide Detectors
- Fire and Smoke Detector
Map
Home Values in the Area
Average Home Value in this Area
Property History
| Date | Event | Price | Change | Sq Ft Price |
|---|---|---|---|---|
| 07/09/2025 07/09/25 | Pending | -- | -- | -- |
| 06/24/2025 06/24/25 | Price Changed | $294,000 | -1.7% | $224 / Sq Ft |
| 05/23/2025 05/23/25 | For Sale | $299,000 | -- | $228 / Sq Ft |
Similar Homes in the area
Source: Bright MLS
MLS Number: PADE2091264
- 277 Ardmore Ave
- 2448 Mansfield Ave
- 356 Upland Way
- 222 W Plumstead Ave
- 170 Drexel Ave
- 185 Berkley Ave
- 239 Glentay Ave
- 238 Windermere Ave
- 2433 Greenhill Rd
- 313 Shadeland Ave
- 202 Berkley Ave
- 167 Eldon Ave
- 401 Irvington Rd
- 2515 Garrett Rd
- 246 Shadeland Ave
- 285 N Lansdowne Ave
- 455 Irvington Rd
- 45 W Essex Ave
- 347 Abbey Terrace
- 63 W Greenwood Ave
