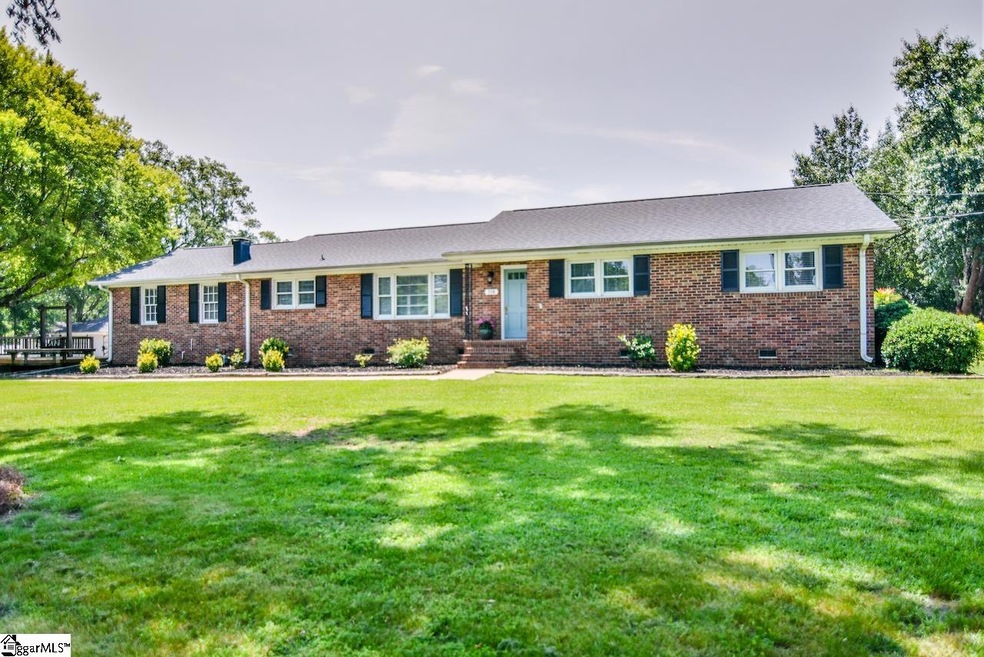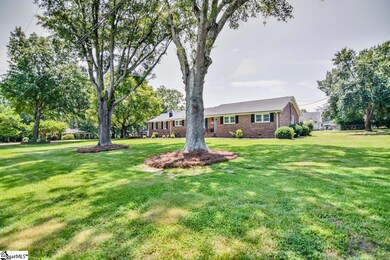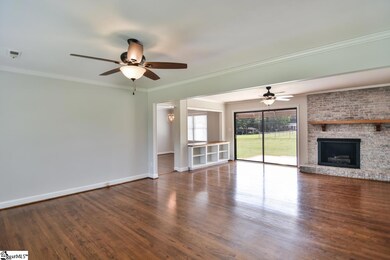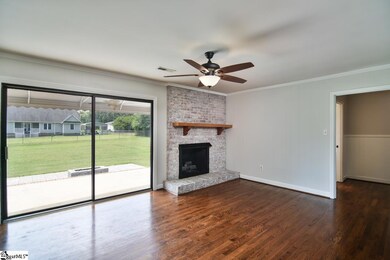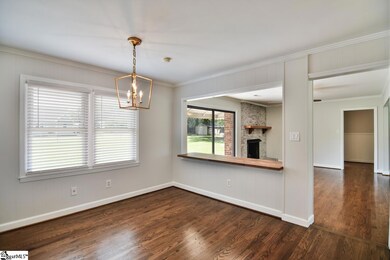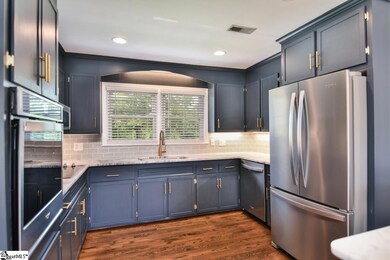
Estimated Value: $330,000 - $368,559
Highlights
- 1.01 Acre Lot
- Open Floorplan
- Ranch Style House
- Woodland Elementary School Rated A
- Deck
- Wood Flooring
About This Home
As of June 2023WHAT A GREAT FIND! You'll love this beautiful, updated 3 BR, 2 BA Ranch on a level one Acre lot!! Gleaming hardwoods flow throughout, even in the bedrooms. (Perfect for folks with allergies!) From the lovely Foyer, you'll enter an amazing Open Floor Plan with a large LR/DR open the Den with beautiful brick gas log FP . And this area is also open to the beautiful Kitchen and dining area. This light filled space is accented by a wall of windows and a large slider to a Patio ! The Kitchen is a joy to work in with its abundance of stylish cabinets, solid surface countertops and stainless appliances which include smooth top cooktop, built in microwave, DW and built in wall oven! Down a hall away from the living area are the spacious MBR Ensuite with large shower and walk in closet and the two additional large BRs and Hall BA. Outside you'll love the 16x13 Patio where you can relax on those warm summer evenings and there is also another 16x13 patio w/ a Firepit! And your outside entertaining can be extended to the large, shaded deck on the side of the home!! In addition to the attached 2 Car Carport with storage room, the wood worker, ceramic maker, car enthusiast, etc will LOVE the Detached Garage/Workshop! And for those wanting to raise chickens for their own eggs or have a garden, the large backyard is at the perfect fit!! Don't miss out on this wonderful opportunity for a taste of country living while being just minutes to FABULOUS DOWNTOWN GREER and I-85!
Home Details
Home Type
- Single Family
Est. Annual Taxes
- $838
Year Built
- 1967
Lot Details
- 1.01 Acre Lot
- Level Lot
- Few Trees
Home Design
- Ranch Style House
- Traditional Architecture
- Brick Exterior Construction
- Architectural Shingle Roof
Interior Spaces
- 1,728 Sq Ft Home
- 1,600-1,799 Sq Ft Home
- Open Floorplan
- Smooth Ceilings
- Ceiling Fan
- Gas Log Fireplace
- Living Room
- Dining Room
- Den
- Crawl Space
- Laundry Room
Kitchen
- Built-In Oven
- Electric Oven
- Electric Cooktop
- Built-In Microwave
- Dishwasher
Flooring
- Wood
- Ceramic Tile
Bedrooms and Bathrooms
- 3 Main Level Bedrooms
- Walk-In Closet
- 2 Full Bathrooms
- Shower Only
Parking
- 2 Car Detached Garage
- Detached Carport Space
Outdoor Features
- Deck
- Patio
- Outbuilding
Schools
- Woodland Elementary School
- Greer Middle School
- Greer High School
Utilities
- Forced Air Heating and Cooling System
- Heating System Uses Natural Gas
- Gas Water Heater
- Septic Tank
Listing and Financial Details
- Assessor Parcel Number 0532000100900
Ownership History
Purchase Details
Home Financials for this Owner
Home Financials are based on the most recent Mortgage that was taken out on this home.Purchase Details
Home Financials for this Owner
Home Financials are based on the most recent Mortgage that was taken out on this home.Purchase Details
Home Financials for this Owner
Home Financials are based on the most recent Mortgage that was taken out on this home.Purchase Details
Similar Homes in Greer, SC
Home Values in the Area
Average Home Value in this Area
Purchase History
| Date | Buyer | Sale Price | Title Company |
|---|---|---|---|
| Mosley Tammy | $340,000 | None Listed On Document | |
| Lupo Chelsea A | $143,000 | None Available | |
| Lupo Remella J | -- | None Available | |
| Lupo Remella J | -- | -- |
Mortgage History
| Date | Status | Borrower | Loan Amount |
|---|---|---|---|
| Previous Owner | Lupo Chelsea A | $132,000 | |
| Previous Owner | Lupo Chelsea A | $128,700 |
Property History
| Date | Event | Price | Change | Sq Ft Price |
|---|---|---|---|---|
| 06/23/2023 06/23/23 | Sold | $342,000 | +0.6% | $214 / Sq Ft |
| 05/27/2023 05/27/23 | For Sale | $340,000 | 0.0% | $213 / Sq Ft |
| 04/14/2023 04/14/23 | Sold | $340,000 | +13.4% | $189 / Sq Ft |
| 02/26/2023 02/26/23 | Pending | -- | -- | -- |
| 02/24/2023 02/24/23 | For Sale | $299,900 | -- | $167 / Sq Ft |
Tax History Compared to Growth
Tax History
| Year | Tax Paid | Tax Assessment Tax Assessment Total Assessment is a certain percentage of the fair market value that is determined by local assessors to be the total taxable value of land and additions on the property. | Land | Improvement |
|---|---|---|---|---|
| 2024 | $5,974 | $19,540 | $3,050 | $16,490 |
| 2023 | $5,974 | $5,740 | $1,150 | $4,590 |
| 2022 | $838 | $5,740 | $1,150 | $4,590 |
| 2021 | $833 | $5,740 | $1,150 | $4,590 |
| 2020 | $882 | $5,730 | $1,150 | $4,580 |
| 2019 | $882 | $5,730 | $1,150 | $4,580 |
| 2018 | $2,546 | $8,600 | $1,730 | $6,870 |
| 2017 | $2,494 | $8,600 | $1,730 | $6,870 |
| 2016 | $2,414 | $143,310 | $28,800 | $114,510 |
| 2015 | $547 | $143,310 | $28,800 | $114,510 |
| 2014 | $538 | $142,020 | $28,800 | $113,220 |
Agents Affiliated with this Home
-
June Cousins

Seller's Agent in 2023
June Cousins
BHHS C Dan Joyner - Midtown
(864) 313-3907
4 in this area
41 Total Sales
-
Jennifer Van Gieson

Seller's Agent in 2023
Jennifer Van Gieson
Reedy Property Group, Inc
(864) 590-4441
46 in this area
270 Total Sales
-
Kaleigh Whims
K
Seller Co-Listing Agent in 2023
Kaleigh Whims
Reedy Property Group, Inc
(864) 380-1117
2 in this area
20 Total Sales
-
Liesel Hoch Schwab

Buyer's Agent in 2023
Liesel Hoch Schwab
Nest Realty
(864) 616-4111
2 in this area
62 Total Sales
Map
Source: Greater Greenville Association of REALTORS®
MLS Number: 1499687
APN: 0532.00-01-009.00
- 106 Clark Ave
- 107 Benjamin Ave
- 208 Hammett Bridge Rd
- 104 Oak Forest Dr
- 7 Country Dale Dr
- 1025 S Buncombe Rd
- 14 Ana Rose Ct
- 214 West Rd
- 221 Harris Dr
- 309 Hunt Glenn Ct
- 218 Pleasant Dr
- 103 Circle Grove Ct
- 303 Suber Rd
- 203 Quail Creek Dr
- 102 Richglen Way
- 735 S Line Street Extension
- 3426 Brushy Creek Rd
- 847 Harvey Rd
- 00 Circle Dr
- 7 Grey Oak Trail
- 114 Matts Lake Rd
- 113 Judson Ave
- 110 Matts Lake Rd
- 118 Matts Lake Rd
- 111 Judson Ave
- 301 Wood Dr
- 109 Judson Ave
- 303 Wood Dr
- 309 Wood Dr
- 112 Judson Ave
- 114 Judson Ave
- 124 Matts Lake Rd
- 106 Matts Lake Rd
- 209 Wood Dr
- 110 Judson Ave
- 107 Judson Ave
- 117 Matts Lake Rd
- 119 Matts Lake Rd
- 106 Judson Ave
- 203 Wood Dr
