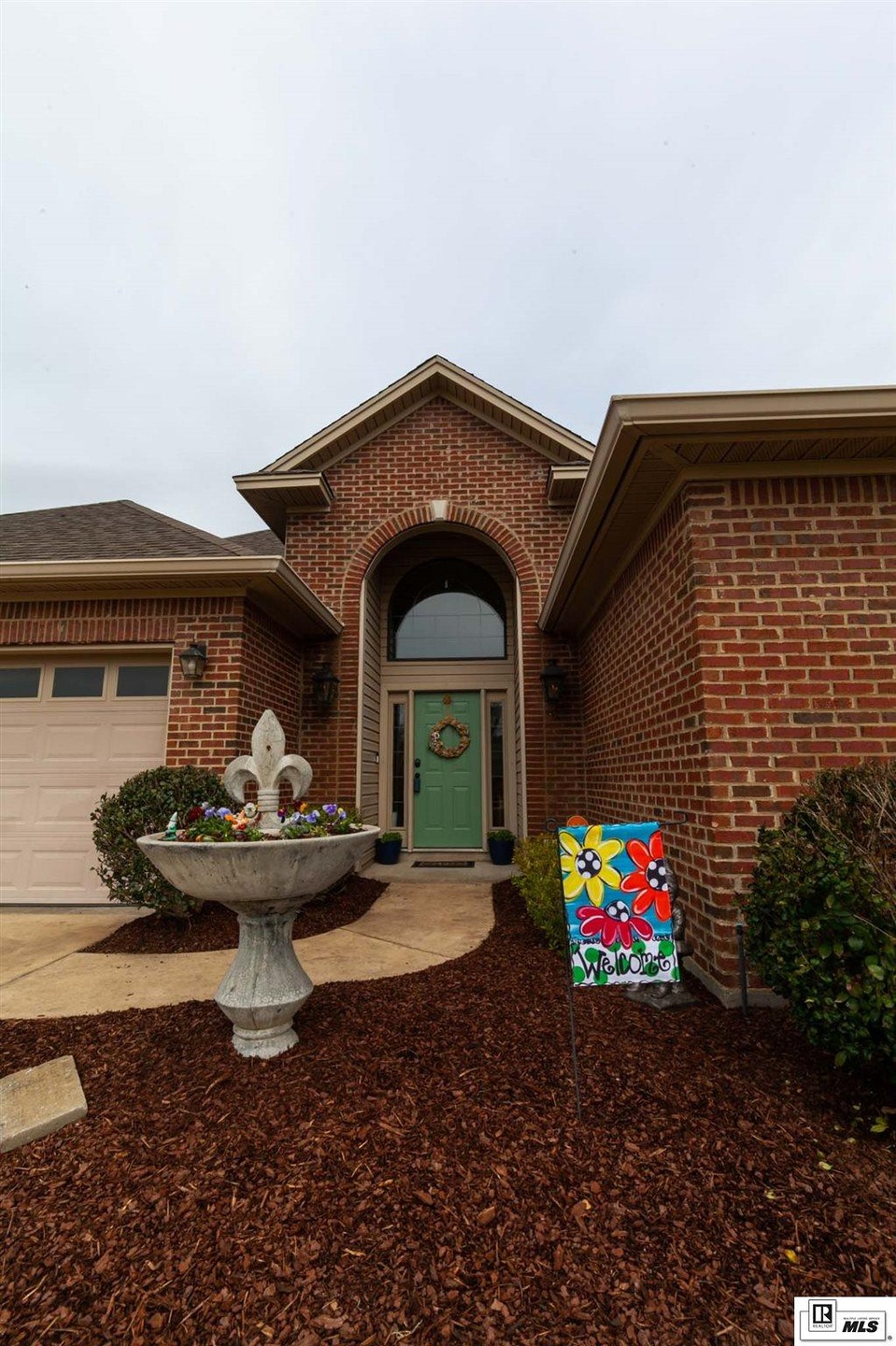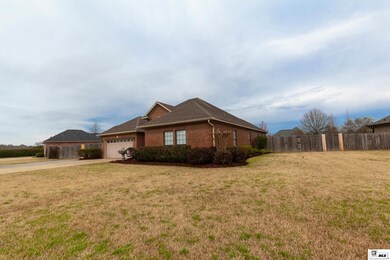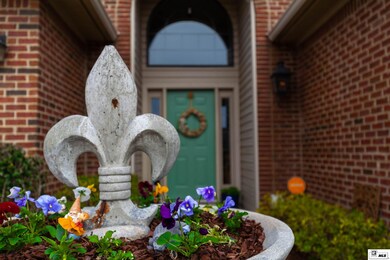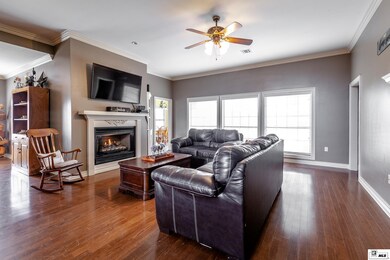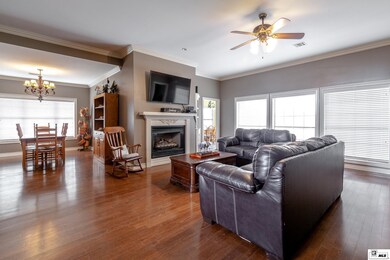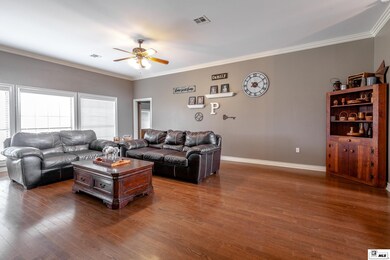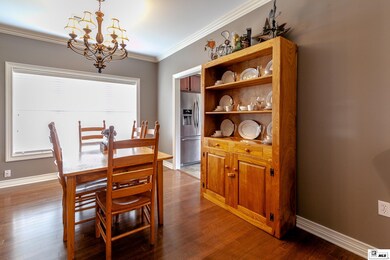
114 Medalist St Monroe, LA 71203
Highlights
- Traditional Architecture
- <<doubleOvenToken>>
- Double Pane Windows
- Sterlington Elementary School Rated A-
- 2 Car Attached Garage
- Brick Veneer
About This Home
As of December 2024Don't miss out on this beautiful move-in ready located in the quiet established neighborhood of Frenchman’s Bend. This home features a split floor plan with 4 bedrooms and 2.5 bathrooms, with the Master Suite in the back of the home. The Master Suite also features a tray ceiling and his and hers vanities in the bath.Many features include a spacious living room with high ceilings, fireplace, built-ins, separate dining area and all kitchen appliances stay. The house has recently been repainted with neutral colors, new carpet and new ceiling fans.The front yard is nicely landscaped, and this house has the benefit of a privacy fence. Children will love the trampoline and large backyard, and the backyard is perfect for entertaining with a large patio. Call today to make an appointment to see it in-person, you will surely be delighted! The swing-set shown in the pictures will not be staying and has already been removed from the property. Ask about the Lease Purchase Option...Information provided for this listing is deemed reliable, but not guaranteed."
Last Agent to Sell the Property
Joyce Carpenter
Keller Williams Parishwide Partners License #0995681363 Listed on: 03/08/2019

Co-Listed By
Dee Kelley
Keller Williams Realty NWLA License #995695765
Home Details
Home Type
- Single Family
Est. Annual Taxes
- $3,338
Lot Details
- 1 Acre Lot
- Wood Fence
- Landscaped
- Cleared Lot
Parking
- 2 Car Attached Garage
Home Design
- Traditional Architecture
- Brick Veneer
- Slab Foundation
- Architectural Shingle Roof
Interior Spaces
- 4 Bedrooms
- 1-Story Property
- Ceiling Fan
- Double Pane Windows
- Window Treatments
- Living Room with Fireplace
Kitchen
- <<doubleOvenToken>>
- Gas Cooktop
- <<microwave>>
- Dishwasher
Location
- Mineral Rights
Utilities
- Central Heating and Cooling System
- Gas Available
- Gas Water Heater
Listing and Financial Details
- Assessor Parcel Number 116074
Ownership History
Purchase Details
Home Financials for this Owner
Home Financials are based on the most recent Mortgage that was taken out on this home.Purchase Details
Home Financials for this Owner
Home Financials are based on the most recent Mortgage that was taken out on this home.Purchase Details
Home Financials for this Owner
Home Financials are based on the most recent Mortgage that was taken out on this home.Purchase Details
Home Financials for this Owner
Home Financials are based on the most recent Mortgage that was taken out on this home.Similar Homes in Monroe, LA
Home Values in the Area
Average Home Value in this Area
Purchase History
| Date | Type | Sale Price | Title Company |
|---|---|---|---|
| Deed | $320,000 | None Listed On Document | |
| Deed | $320,000 | None Listed On Document | |
| Deed | $250,000 | None Available | |
| Deed | $277,500 | -- | |
| Deed | $275,000 | None Available |
Mortgage History
| Date | Status | Loan Amount | Loan Type |
|---|---|---|---|
| Open | $314,204 | New Conventional | |
| Closed | $314,204 | New Conventional | |
| Previous Owner | $258,595 | New Conventional | |
| Previous Owner | $235,875 | New Conventional | |
| Previous Owner | $280,612 | New Conventional | |
| Previous Owner | $181,600 | Future Advance Clause Open End Mortgage | |
| Previous Owner | $184,191 | Unknown | |
| Previous Owner | $170,000 | Unknown |
Property History
| Date | Event | Price | Change | Sq Ft Price |
|---|---|---|---|---|
| 06/12/2025 06/12/25 | Price Changed | $330,000 | -4.3% | $100 / Sq Ft |
| 05/22/2025 05/22/25 | For Sale | $345,000 | +5.5% | $104 / Sq Ft |
| 12/13/2024 12/13/24 | Sold | -- | -- | -- |
| 09/26/2024 09/26/24 | Price Changed | $327,000 | -0.6% | $122 / Sq Ft |
| 08/19/2024 08/19/24 | For Sale | $329,000 | +24.2% | $123 / Sq Ft |
| 03/10/2020 03/10/20 | Sold | -- | -- | -- |
| 09/06/2019 09/06/19 | Pending | -- | -- | -- |
| 08/04/2019 08/04/19 | Price Changed | $265,000 | -1.3% | $95 / Sq Ft |
| 06/17/2019 06/17/19 | Price Changed | $268,500 | -2.3% | $96 / Sq Ft |
| 05/13/2019 05/13/19 | Price Changed | $274,900 | -2.8% | $99 / Sq Ft |
| 04/02/2019 04/02/19 | Price Changed | $282,900 | -1.7% | $102 / Sq Ft |
| 03/08/2019 03/08/19 | For Sale | $287,900 | +1.9% | $103 / Sq Ft |
| 08/08/2018 08/08/18 | Sold | -- | -- | -- |
| 07/15/2018 07/15/18 | Pending | -- | -- | -- |
| 06/08/2018 06/08/18 | For Sale | $282,500 | -0.9% | $101 / Sq Ft |
| 07/21/2014 07/21/14 | Sold | -- | -- | -- |
| 06/05/2014 06/05/14 | Pending | -- | -- | -- |
| 04/01/2014 04/01/14 | For Sale | $285,000 | -- | $107 / Sq Ft |
Tax History Compared to Growth
Tax History
| Year | Tax Paid | Tax Assessment Tax Assessment Total Assessment is a certain percentage of the fair market value that is determined by local assessors to be the total taxable value of land and additions on the property. | Land | Improvement |
|---|---|---|---|---|
| 2024 | $3,338 | $30,854 | $4,500 | $26,354 |
| 2023 | $3,338 | $27,270 | $4,500 | $22,770 |
| 2022 | $3,800 | $27,270 | $4,500 | $22,770 |
| 2021 | $3,825 | $27,270 | $4,500 | $22,770 |
| 2020 | $3,836 | $27,270 | $4,500 | $22,770 |
| 2019 | $3,783 | $27,270 | $4,500 | $22,770 |
| 2018 | $2,629 | $27,270 | $4,500 | $22,770 |
| 2017 | $3,076 | $22,690 | $3,390 | $19,300 |
| 2016 | $3,002 | $22,690 | $3,390 | $19,300 |
| 2015 | $2,024 | $22,690 | $3,390 | $19,300 |
| 2014 | $2,024 | $22,690 | $3,390 | $19,300 |
| 2013 | $2,030 | $22,690 | $3,390 | $19,300 |
Agents Affiliated with this Home
-
Micah Dye

Seller's Agent in 2025
Micah Dye
RE/MAX
(318) 202-2072
79 Total Sales
-
Andrew Dye
A
Seller Co-Listing Agent in 2025
Andrew Dye
RE/MAX
(318) 651-8000
41 Total Sales
-
David Bryant

Buyer's Agent in 2024
David Bryant
BetterHomes&GardensVeranda
(318) 265-8130
160 Total Sales
-
J
Seller's Agent in 2020
Joyce Carpenter
Keller Williams Parishwide Partners
-
D
Seller Co-Listing Agent in 2020
Dee Kelley
Keller Williams Realty NWLA
-
Mack Anderson
M
Buyer's Agent in 2020
Mack Anderson
Coldwell Banker Group One Realty
(318) 381-6225
19 Total Sales
Map
Source: Northeast REALTORS® of Louisiana
MLS Number: 187042
APN: 116074
- 121 Medalist St
- 440 E Frenchman's Bend Rd
- 229 Medalist St
- 171 E Shore Rd
- 418 Bunker Ln
- 610 E Frenchman's Bend Rd
- 315 Cotton Trace Dr
- 311 Cotton Trace Dr
- 319 Cotton Trace Dr
- 325 Cotton Trace Dr
- 321 Cotton Trace Dr
- 227 Medalist St
- 310 Cotton Trace
- 207 Cotton Trace Dr
- 306 Cotton Trace Dr
- 326 Cotton Trace Dr
- 322 Cotton Trace Dr
- 304 Cotton Trace Dr
- 501 Bunker Ln
- 208 Cotton Trace
