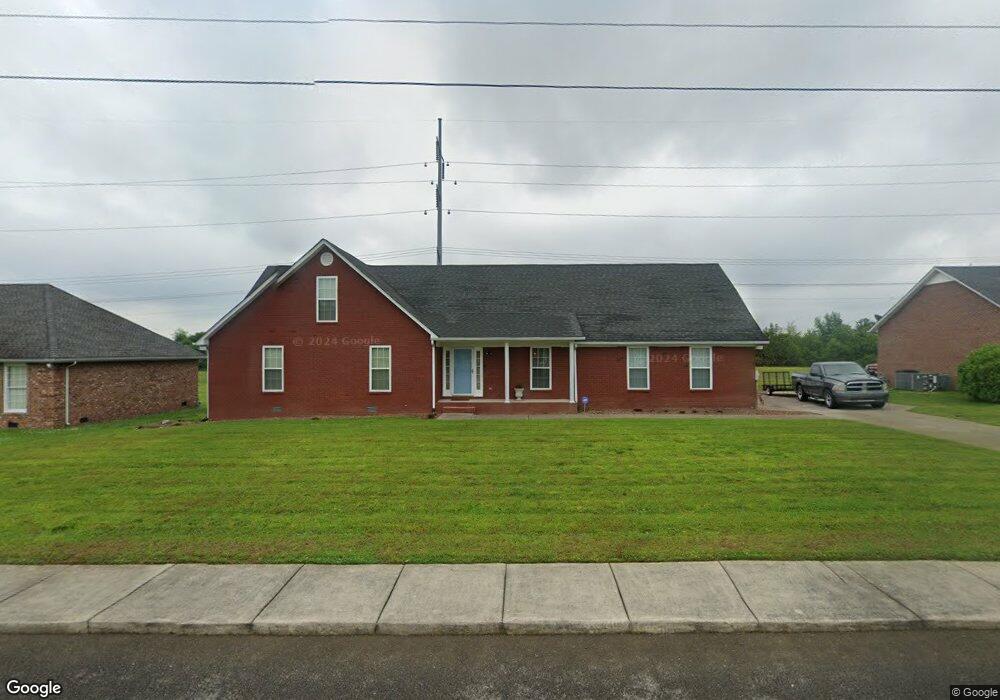114 Megan Cir Shelbyville, TN 37160
Estimated Value: $325,385 - $414,000
--
Bed
3
Baths
2,236
Sq Ft
$174/Sq Ft
Est. Value
About This Home
This home is located at 114 Megan Cir, Shelbyville, TN 37160 and is currently estimated at $388,596, approximately $173 per square foot. 114 Megan Cir is a home located in Bedford County with nearby schools including East Side Elementary School, Harris Middle School, and Christian Chapel Academy.
Ownership History
Date
Name
Owned For
Owner Type
Purchase Details
Closed on
Oct 17, 2002
Sold by
Lamb Brent and Lamb Lucinda
Bought by
Whitaker Henry C and Whitaker Margare
Current Estimated Value
Home Financials for this Owner
Home Financials are based on the most recent Mortgage that was taken out on this home.
Original Mortgage
$126,000
Interest Rate
6.01%
Purchase Details
Closed on
Dec 1, 1995
Sold by
Clanton Billy
Bought by
Lamb Brent and Lamb Lucinda
Purchase Details
Closed on
Nov 21, 1995
Sold by
Clanton Billy
Bought by
Neese Wayne
Purchase Details
Closed on
May 3, 1991
Bought by
Clanton Billy
Purchase Details
Closed on
Aug 8, 1987
Bought by
Green Hills Ltd
Create a Home Valuation Report for This Property
The Home Valuation Report is an in-depth analysis detailing your home's value as well as a comparison with similar homes in the area
Home Values in the Area
Average Home Value in this Area
Purchase History
| Date | Buyer | Sale Price | Title Company |
|---|---|---|---|
| Whitaker Henry C | $140,000 | -- | |
| Lamb Brent | $107,000 | -- | |
| Neese Wayne | $12,000 | -- | |
| Clanton Billy | $78,800 | -- | |
| Green Hills Ltd | -- | -- |
Source: Public Records
Mortgage History
| Date | Status | Borrower | Loan Amount |
|---|---|---|---|
| Closed | Green Hills Ltd | $126,000 |
Source: Public Records
Tax History Compared to Growth
Tax History
| Year | Tax Paid | Tax Assessment Tax Assessment Total Assessment is a certain percentage of the fair market value that is determined by local assessors to be the total taxable value of land and additions on the property. | Land | Improvement |
|---|---|---|---|---|
| 2025 | -- | $60,625 | $0 | $0 |
| 2024 | -- | $60,625 | $9,450 | $51,175 |
| 2023 | $2,307 | $60,625 | $9,450 | $51,175 |
| 2022 | $2,374 | $60,625 | $9,450 | $51,175 |
| 2021 | $2,155 | $60,625 | $9,450 | $51,175 |
| 2020 | $1,885 | $60,625 | $9,450 | $51,175 |
| 2019 | $1,885 | $42,550 | $6,750 | $35,800 |
| 2018 | $1,842 | $42,550 | $6,750 | $35,800 |
| 2017 | $1,842 | $42,550 | $6,750 | $35,800 |
| 2016 | $1,825 | $42,550 | $6,750 | $35,800 |
| 2015 | $1,825 | $42,550 | $6,750 | $35,800 |
| 2014 | $1,491 | $38,047 | $0 | $0 |
Source: Public Records
Map
Nearby Homes
- 402 Rose Ln
- 223 Megan Cir
- 407 Dow Dr
- 1030 Union St
- 130 Horseshoe Dr
- 103 Laurelwood Dr
- 102 Greystone Way
- 309 Honeysuckle Ln
- 312 Cottonwood Dr
- 122 Laurelwood Dr
- 1615 Elevation ABC Plan at Wheatfield
- 1567 Elevation ABC Plan at Wheatfield
- 410 Dover St
- 152 Demonbreum Cir
- 329 Dover St
- 106 Demonbreum Cir
- 110 Demonbreum Cir
- 107 Demonbreum Cir
- 111 Demonbreum Cir
- 112 Demombreum Cir
