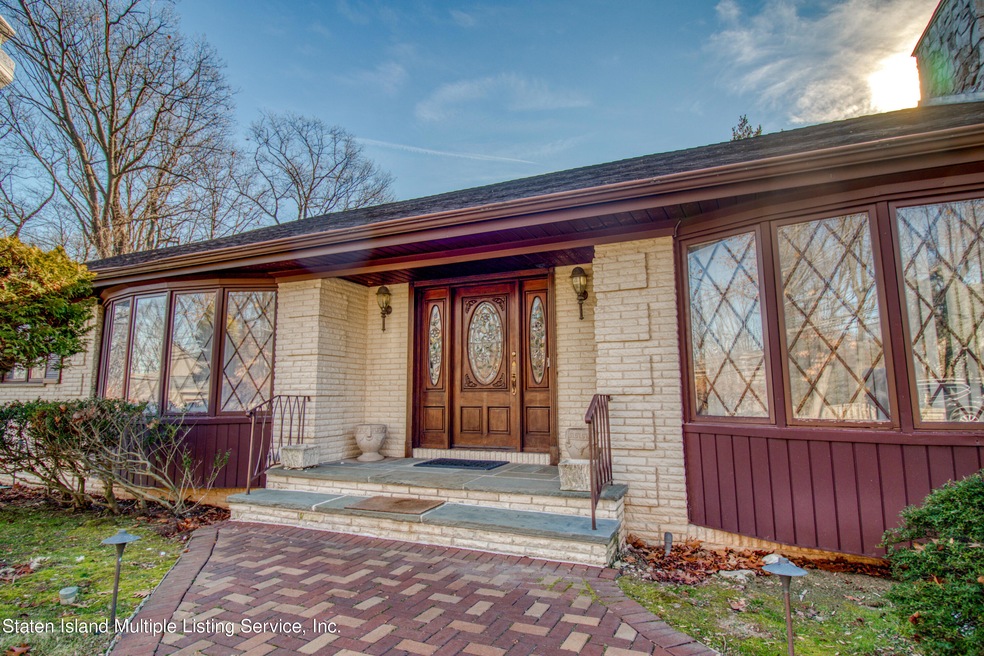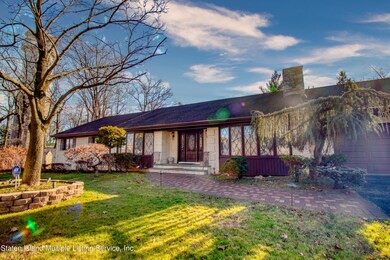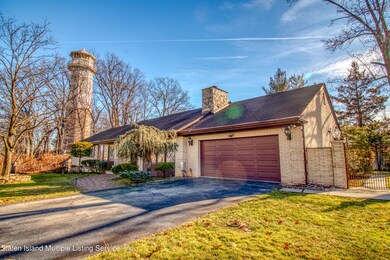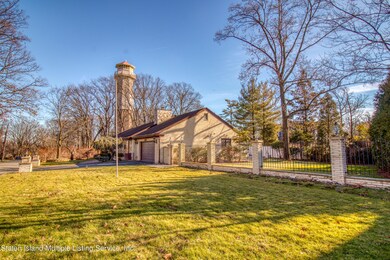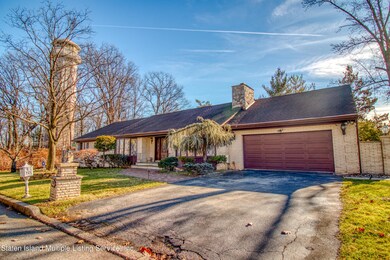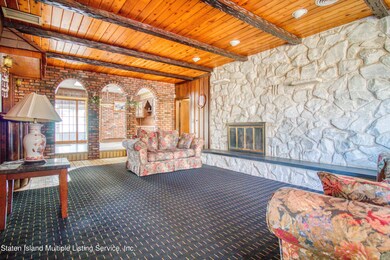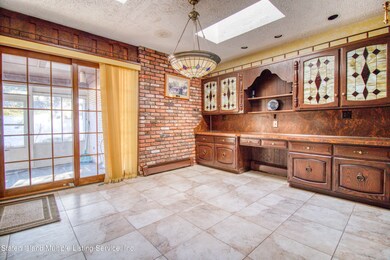
114 Merrick Ave Staten Island, NY 10301
Todt Hill NeighborhoodEstimated Value: $1,607,000 - $1,890,550
Highlights
- In Ground Pool
- Formal Dining Room
- 2 Car Attached Garage
- Myra S. Barnes Intermediate School 24 Rated A
- Fireplace
- Eat-In Kitchen
About This Home
As of April 2022Enjoy private and prestigious living on Todt Hill, at 114 Merrick Avenue. This 5 bedroom ranch is located at the end of a non thru street. 114 Merrick Avenue sits on a 16416 sq ft property with well maintained double side and front yards. Features include an in-ground heated pool, 3560 sq feet of living space, 7 bathrooms, 2 car garage, wood fireplace, and an oversized basement that you must see to believe. New upgrades include two A/C condensers and two renovated bathrooms. Please send all showing requests through Showing Time.
Last Agent to Sell the Property
Tom Crimmins Realty, Ltd. License #10401315121 Listed on: 01/07/2022
Home Details
Home Type
- Single Family
Est. Annual Taxes
- $22,148
Year Built
- Built in 1975
Lot Details
- 0.38 Acre Lot
- Lot Dimensions are 180x97
- Fenced
- Sprinkler System
- Back, Front, and Side Yard
- Property is zoned R1
Parking
- 2 Car Attached Garage
- Garage Door Opener
- On-Street Parking
- Off-Street Parking
Home Design
- Brick Exterior Construction
Interior Spaces
- 3,560 Sq Ft Home
- 1-Story Property
- Central Vacuum
- Ceiling Fan
- Fireplace
- Sunken Living Room
- Formal Dining Room
Kitchen
- Eat-In Kitchen
- Freezer
- Dishwasher
Bedrooms and Bathrooms
- 5 Bedrooms
- Primary Bathroom is a Full Bathroom
Laundry
- Dryer
- Washer
Outdoor Features
- In Ground Pool
- Patio
- Shed
Utilities
- Heating System Uses Natural Gas
- Hot Water Baseboard Heater
- 220 Volts
- Septic Tank
Listing and Financial Details
- Legal Lot and Block 0408 / 00878
- Assessor Parcel Number 00878-0408
Ownership History
Purchase Details
Purchase Details
Similar Homes in Staten Island, NY
Home Values in the Area
Average Home Value in this Area
Purchase History
| Date | Buyer | Sale Price | Title Company |
|---|---|---|---|
| Alesi John E | -- | None Available | |
| Alesi John E | -- | -- |
Property History
| Date | Event | Price | Change | Sq Ft Price |
|---|---|---|---|---|
| 04/15/2022 04/15/22 | Sold | $1,400,000 | -6.6% | $393 / Sq Ft |
| 02/05/2022 02/05/22 | Pending | -- | -- | -- |
| 01/07/2022 01/07/22 | For Sale | $1,499,000 | -- | $421 / Sq Ft |
Tax History Compared to Growth
Tax History
| Year | Tax Paid | Tax Assessment Tax Assessment Total Assessment is a certain percentage of the fair market value that is determined by local assessors to be the total taxable value of land and additions on the property. | Land | Improvement |
|---|---|---|---|---|
| 2024 | $17,305 | $86,160 | $50,758 | $35,402 |
| 2023 | $19,789 | $98,940 | $44,604 | $54,336 |
| 2022 | $19,931 | $99,840 | $41,700 | $58,140 |
| 2021 | $22,148 | $105,240 | $41,700 | $63,540 |
| 2020 | $24,654 | $116,280 | $41,700 | $74,580 |
| 2019 | $24,862 | $126,180 | $41,700 | $84,480 |
| 2018 | $22,856 | $112,124 | $32,456 | $79,668 |
| 2017 | $21,563 | $105,778 | $33,569 | $72,209 |
| 2016 | $19,949 | $99,792 | $34,539 | $65,253 |
| 2015 | $19,007 | $99,792 | $24,462 | $75,330 |
| 2014 | $19,007 | $99,043 | $29,139 | $69,904 |
Agents Affiliated with this Home
-
Kenneth O'Toole
K
Seller's Agent in 2022
Kenneth O'Toole
Tom Crimmins Realty, Ltd.
(917) 837-2110
1 in this area
12 Total Sales
-
Midhat Ibrahem
M
Buyer's Agent in 2022
Midhat Ibrahem
Neuhaus Realty, Inc.
(718) 979-3400
1 in this area
28 Total Sales
Map
Source: Staten Island Multiple Listing Service
MLS Number: 1151485
APN: 00878-0408
- 61 Woodhaven Ave
- 334 Ocean Terrace
- 42 Elmhurst Ave
- 283 Ocean Terrace
- 563 Todt Hill Rd
- 373 Ocean Terrace
- 420 Ocean Terrace
- 399 Ocean Terrace
- 67 Tiber Place
- 62 Tiber Place
- 96 Circle Rd
- 46 Buttonwood Rd
- 480 Ocean Terrace
- 68 Circle Rd
- 25 Coverly Ave
- 8 Circle Rd
- 533 Ocean Terrace
- 125 Benedict Rd
- 120 Bolivar St
- 81 Portsmouth Ave
- 114 Merrick Ave
- 115 Merrick Ave
- 130 Merrick Ave
- 32 Highpoint Rd
- 125 Merrick Ave
- 90 Merrick Ave
- 140 Merrick Ave
- 26 Highpoint Rd
- 0 Woodhaven Ave
- 99 Merrick Ave
- 86 Merrick Ave
- 150 Merrick Ave
- 20 Whitwell Place
- 135 Merrick Ave
- 16 Highpoint Rd
- 87 Merrick Ave
- 400 Wooddale Ave
- 10 Highpoint Rd
- 14 Whitwell Place
