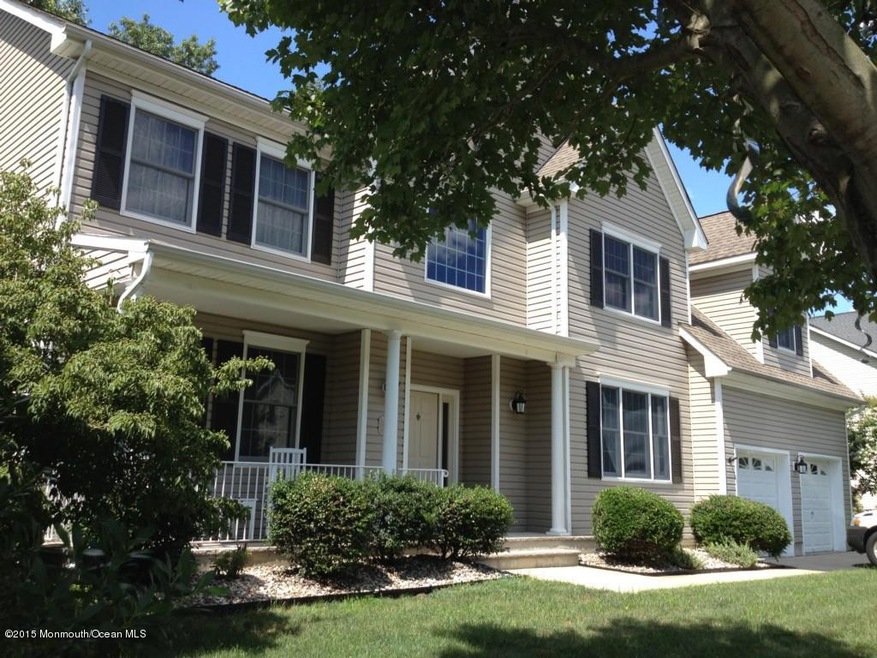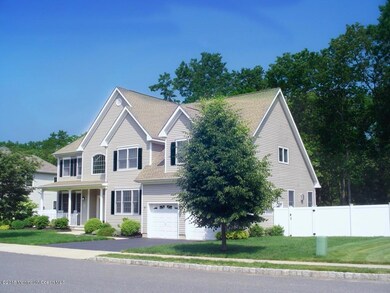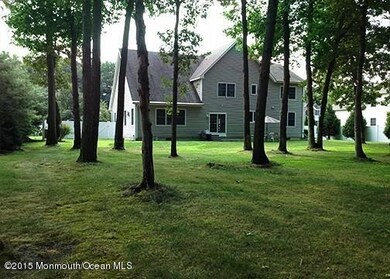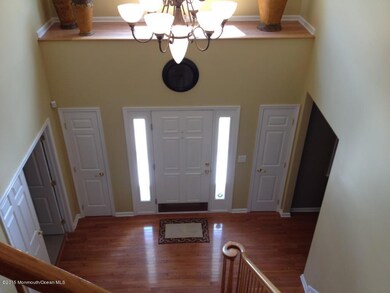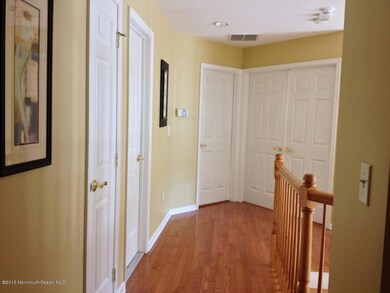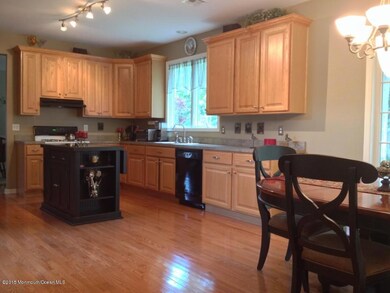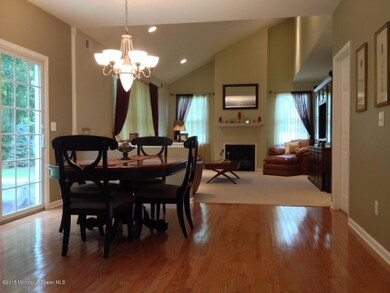
114 Mesa Verde Ln Howell, NJ 07731
Estimated Value: $938,000 - $1,116,000
Highlights
- Colonial Architecture
- Recreation Room
- Wood Flooring
- Howell High School Rated A-
- Wooded Lot
- Mud Room
About This Home
As of June 20165,025 Sq Ft,EnergyStar Certified Home.3,266 SF,2-story-entry colonial & 1759 SF Finished basement,Pergo/cherry cabs/sink/3 closets,french doors,& framed/insulated(30'x13')storage. 9ft ceilings,Hardwood thru 1st Fl+halls,tile baths/mudroom,NEW Berber carpets.Open design-NEW KitchenIsland,42''cabinets,Dual HVAC,NEW motor/Humidifier.Lg Mstr Ste/Walk-In Closet&LG Bath-NEW countertop/fixtures/dbl closets,renovated Full-Bath,Powder Rm,Office,Formal Dining Rm,Living Rm,3 spacious BRs w/dbl closets/2 w/Dark laminate flooring.2 car garage/openers/NEW SideEntry door/12x10 shed/natural gas Weber grill/wooded yard& approx acre woods&Brook/Backyard electricity X3,no neighbors behind/6ft privacy fence&privacy landscaping.Immaculately Maintained-fresh paint.
Last Agent to Sell the Property
Realmart Realty LLC. Brokerage Phone: 888-362-6543 License #0902217 Listed on: 01/05/2016
Home Details
Home Type
- Single Family
Est. Annual Taxes
- $12,509
Year Built
- Built in 2003
Lot Details
- 0.48 Acre Lot
- Home fronts a stream
- Street terminates at a dead end
- Fenced
- Oversized Lot
- Sprinkler System
- Wooded Lot
- Backs to Trees or Woods
Parking
- 2 Car Attached Garage
- Garage Door Opener
- Driveway
- On-Street Parking
Home Design
- Colonial Architecture
- Shingle Roof
- Vinyl Siding
Interior Spaces
- 5,025 Sq Ft Home
- 2-Story Property
- Crown Molding
- Ceiling height of 9 feet on the main level
- Ceiling Fan
- Recessed Lighting
- Light Fixtures
- Gas Fireplace
- Thermal Windows
- Window Screens
- French Doors
- Sliding Doors
- Mud Room
- Entrance Foyer
- Family Room
- Sitting Room
- Living Room
- Dining Room
- Home Office
- Recreation Room
- Home Gym
- Center Hall
- Home Security System
Kitchen
- Breakfast Room
- Gas Cooktop
- Stove
- Range Hood
- Dishwasher
- Kitchen Island
Flooring
- Wood
- Wall to Wall Carpet
- Laminate
- Tile
Bedrooms and Bathrooms
- 4 Bedrooms
- Primary bedroom located on second floor
- Walk-In Closet
- Primary Bathroom is a Full Bathroom
- Dual Vanity Sinks in Primary Bathroom
- Primary Bathroom Bathtub Only
- Primary Bathroom includes a Walk-In Shower
Laundry
- Dryer
- Washer
Attic
- Attic Fan
- Pull Down Stairs to Attic
Basement
- Heated Basement
- Basement Fills Entire Space Under The House
- Recreation or Family Area in Basement
Outdoor Features
- Exterior Lighting
- Shed
- Outdoor Gas Grill
- Porch
Schools
- Greenville Elementary School
- Howell South Middle School
- Howell High School
Utilities
- Humidifier
- Forced Air Zoned Heating and Cooling System
- Heating System Uses Natural Gas
- Programmable Thermostat
- Natural Gas Water Heater
Community Details
- No Home Owners Association
- Stream
Listing and Financial Details
- Assessor Parcel Number 21-00042-06-00078-16
Ownership History
Purchase Details
Home Financials for this Owner
Home Financials are based on the most recent Mortgage that was taken out on this home.Purchase Details
Home Financials for this Owner
Home Financials are based on the most recent Mortgage that was taken out on this home.Similar Homes in the area
Home Values in the Area
Average Home Value in this Area
Purchase History
| Date | Buyer | Sale Price | Title Company |
|---|---|---|---|
| Kociuba Jennifer | -- | -- | |
| Schlichting John | $435,670 | -- |
Mortgage History
| Date | Status | Borrower | Loan Amount |
|---|---|---|---|
| Open | Kociuba Joseph | $448,500 | |
| Closed | Kociuba Jennifer | $516,600 | |
| Closed | Kociuba Jennifer | -- | |
| Closed | Kociuba Joseph | $516,600 | |
| Previous Owner | Schlichting John J | $220,000 | |
| Previous Owner | Schlichting John J | $223,000 | |
| Previous Owner | Schlichting John | $250,000 |
Property History
| Date | Event | Price | Change | Sq Ft Price |
|---|---|---|---|---|
| 06/30/2016 06/30/16 | Sold | $574,000 | -- | $114 / Sq Ft |
Tax History Compared to Growth
Tax History
| Year | Tax Paid | Tax Assessment Tax Assessment Total Assessment is a certain percentage of the fair market value that is determined by local assessors to be the total taxable value of land and additions on the property. | Land | Improvement |
|---|---|---|---|---|
| 2024 | $14,337 | $819,200 | $297,600 | $521,600 |
| 2023 | $14,337 | $771,200 | $255,600 | $515,600 |
| 2022 | $13,522 | $645,500 | $165,600 | $479,900 |
| 2021 | $13,522 | $591,000 | $147,600 | $443,400 |
| 2020 | $13,808 | $596,700 | $147,600 | $449,100 |
| 2019 | $13,907 | $589,800 | $147,600 | $442,200 |
| 2018 | $13,609 | $574,200 | $147,600 | $426,600 |
| 2017 | $13,682 | $570,800 | $147,600 | $423,200 |
| 2016 | $12,844 | $529,000 | $131,600 | $397,400 |
| 2015 | $12,174 | $496,100 | $104,500 | $391,600 |
| 2014 | $12,509 | $473,100 | $151,400 | $321,700 |
Agents Affiliated with this Home
-
Jack Yao

Seller's Agent in 2016
Jack Yao
Realmart Realty LLC.
(732) 698-8068
689 Total Sales
-
Astrid Ledesma
A
Buyer's Agent in 2016
Astrid Ledesma
Weichert Realtors-Holmdel
(732) 859-4292
12 Total Sales
Map
Source: MOREMLS (Monmouth Ocean Regional REALTORS®)
MLS Number: 21536629
APN: 21-00042-06-00078-16
- 18 Mount Ranier Dr
- 15 Capitol Reef Rd
- 33 Sarah Ln
- 47 Crater Lake Rd
- 54 Crater Lake Rd
- 82 Cascades Ave
- 17 Crater Lake Rd
- 39 Sarah Ln
- 22 Roe Ln
- 18 Gettysburg Dr
- 19 Sally St
- 10 Tracey Ct
- 81 W Shenendoah Rd
- 16 Higgins Ct
- 90 W Shenendoah Rd
- 517 Newtons Corner Rd
- 14 Virginia Dr
- 7 Albatross Dr
- 6 Osprey Ct
- 19 Partridge Ln
- 114 Mesa Verde Ln
- 112 Mesa Verde Ln
- 116 Mesa Verde Ln
- 110 Mesa Verde Ln
- 111 Mesa Verde Ln
- 118 Mesa Verde Ln
- 113 Mesa Verde Ln
- 108 Mesa Verde Ln
- 115 Mesa Verde Ln
- 120 Mesa Verde Ln
- 107 Mesa Verde Ln
- 106 Mesa Verde Ln
- 6 Capitol Reef Rd
- 8 Capitol Reef Rd
- 117 Mesa Verde Ln
- 122 Mesa Verde Ln
- 4 Capitol Reef Rd
- 10 Capitol Reef Rd
- 105 Mesa Verde Ln
- 30 Grand Teton Ave
