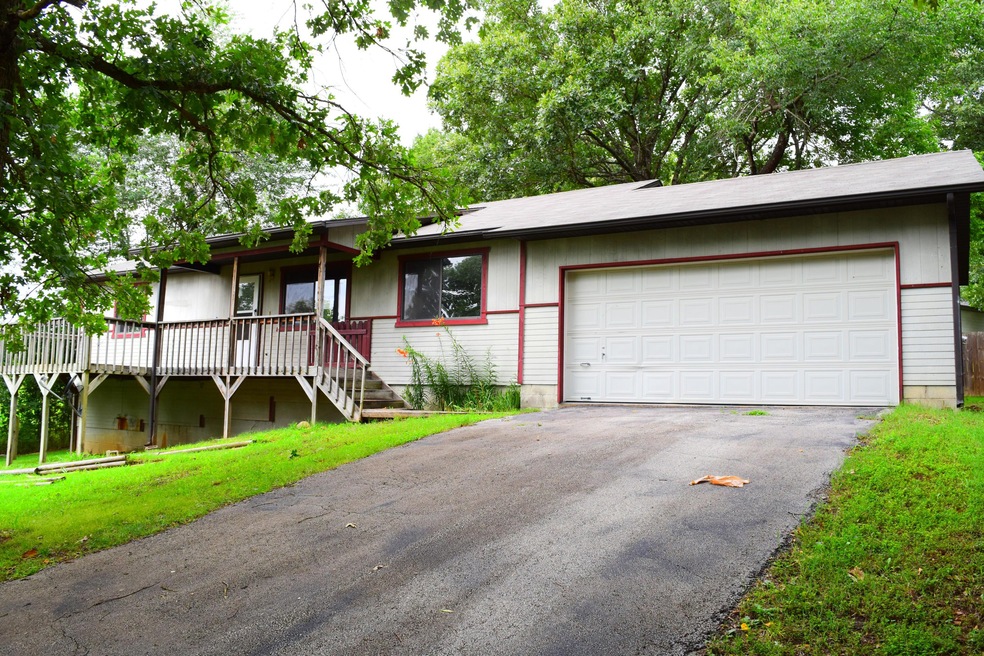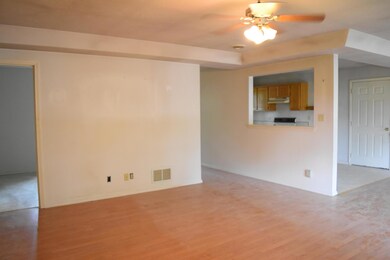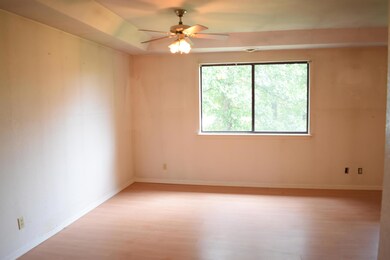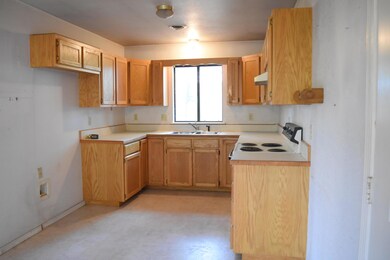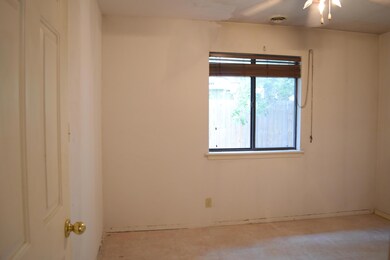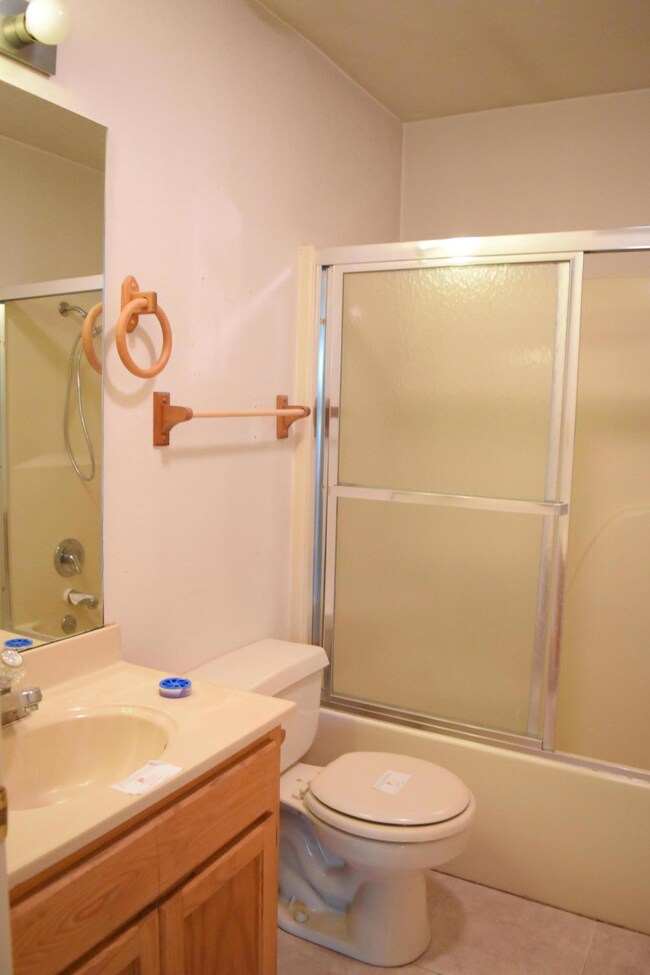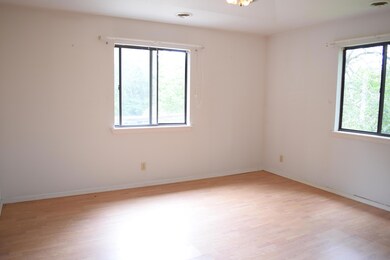
$245,000
- 3 Beds
- 2 Baths
- 1,137 Sq Ft
- 185 Eric Dr
- Kirbyville, MO
Step into the tranquility of Smoke Tree Hills Subdivision! This 3-bedroom, 2-bathroom home offers the epitome of comfort and convenience. Boasting spacious bedrooms, including a master suite for your ultimate relaxation, every inch of this home is designed with your comfort in mind. The open-concept layout creates a seamless flow between the living, dining, and kitchen areas, perfect for
Tracey Lightfoot Lightfoot & Youngblood Investment Real Estate LLC
