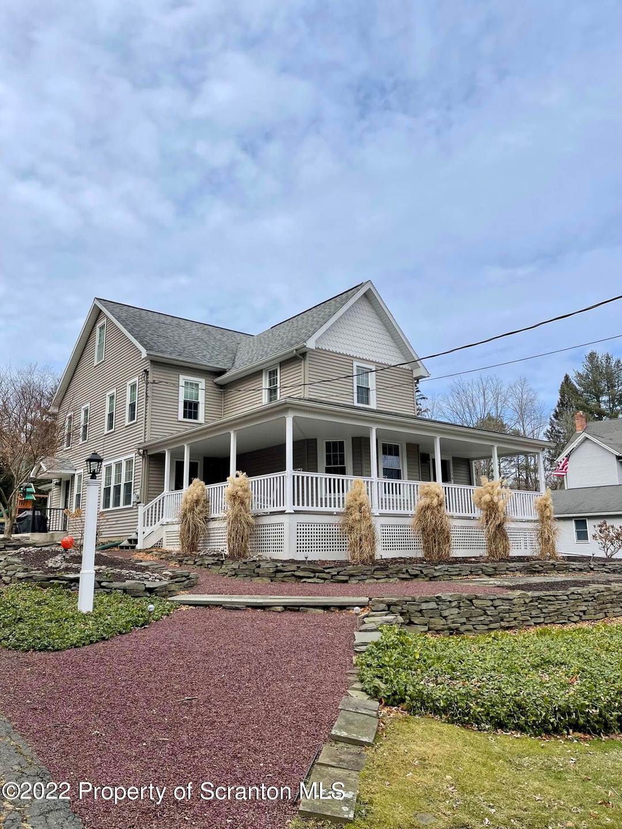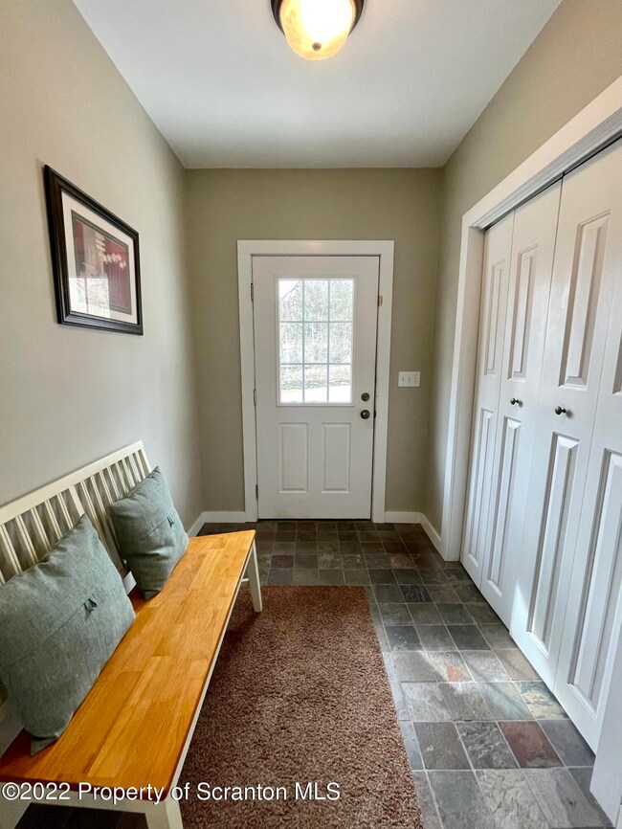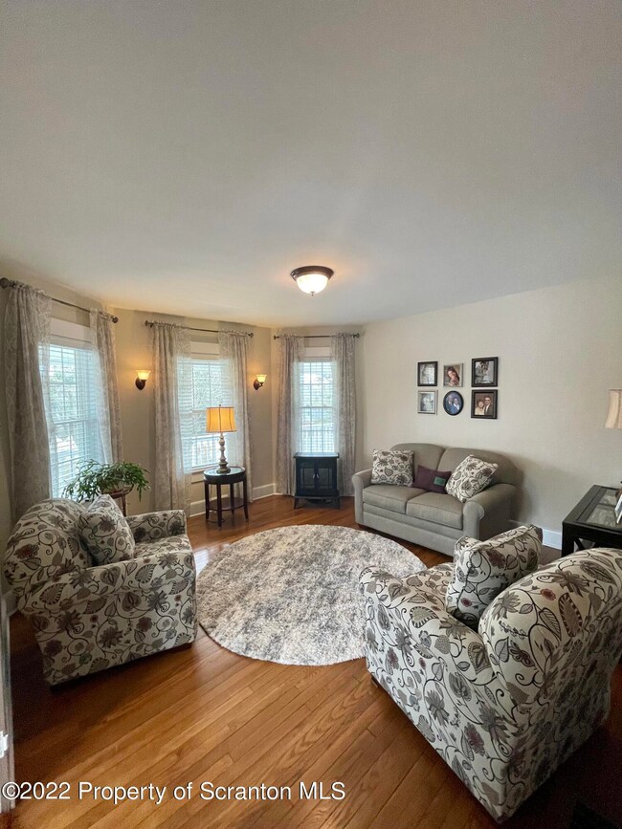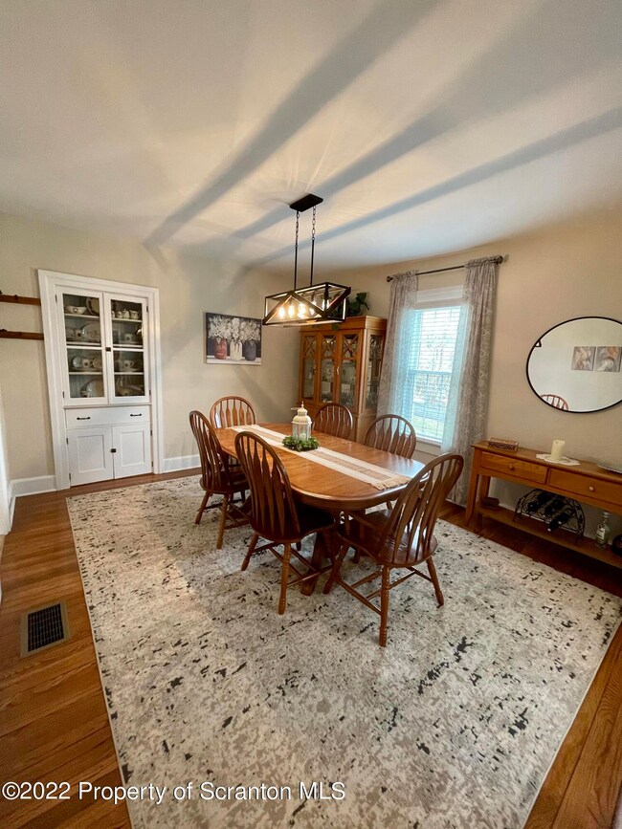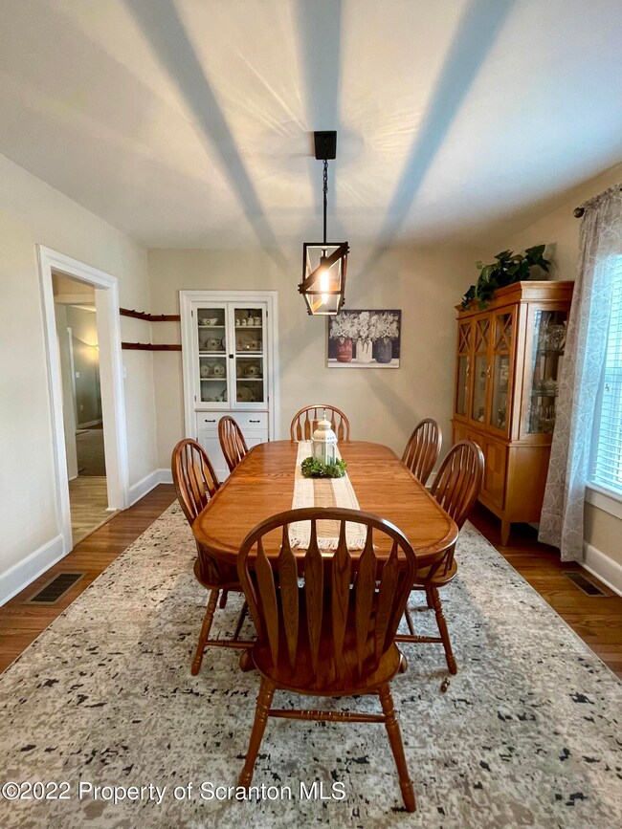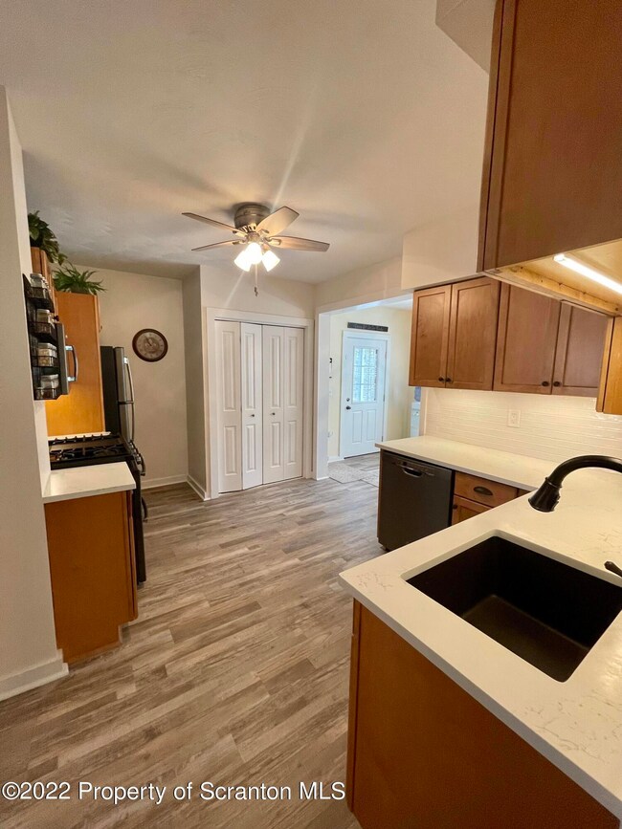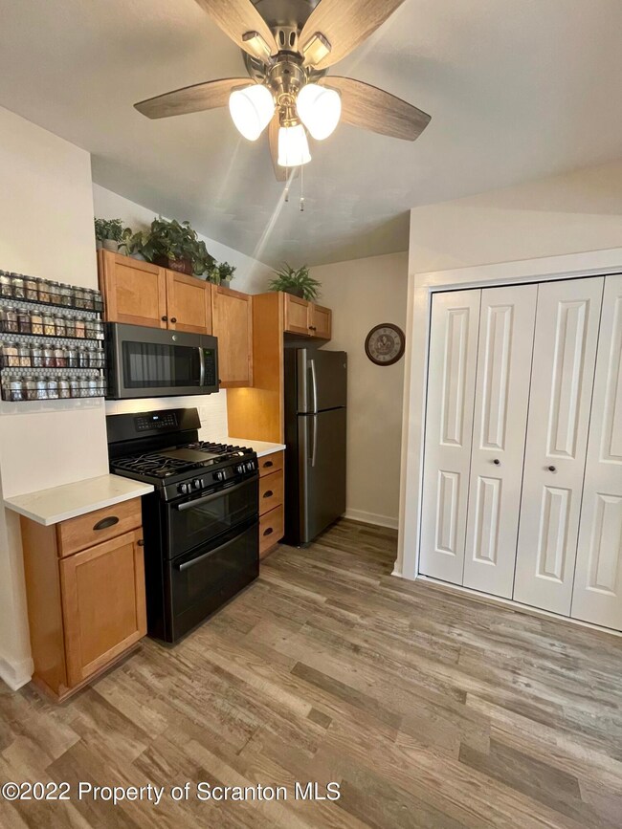
114 Miles St Dalton, PA 18414
Highlights
- Traditional Architecture
- Eat-In Kitchen
- Views
- Wood Flooring
- Walk-In Closet
- Patio
About This Home
As of April 2022This is it! This is your house! Situated up high on over a half acre lot and private backyard this home is perfection for a large family. Two car detached garage with heated exercise room and workshop, 4-5 large bedrooms, 2.5 bathrooms with a Master suite with sitting room, spacious eat in kitchen with Quartz countertops, central air, heated sunroom, and original hardwood floors., Baths: 1 Half Lev 1,2+ Bath Lev 2, Beds: 2+ Bed 2nd,1 Bed 3rd, SqFt Fin - Main: 1674.00, SqFt Fin - 3rd: 270.00, Tax Information: Available, Formal Dining Room: Y, SqFt Fin - 2nd: 1075.00
Last Agent to Sell the Property
Next Door Real Estate LLC License #AB068701 Listed on: 02/24/2022
Home Details
Home Type
- Single Family
Est. Annual Taxes
- $5,436
Year Built
- Built in 1900
Lot Details
- 0.6 Acre Lot
- Lot Dimensions are 100x212x16x103x253
Parking
- 2 Car Garage
- Off-Street Parking
Home Design
- Traditional Architecture
- Wood Roof
- Composition Roof
- Vinyl Siding
- Stone
Interior Spaces
- 3,019 Sq Ft Home
- 3-Story Property
- Entrance Foyer
- Property Views
Kitchen
- Eat-In Kitchen
- Gas Oven
- Gas Range
- Dishwasher
Flooring
- Wood
- Concrete
- Tile
Bedrooms and Bathrooms
- 4 Bedrooms
- Walk-In Closet
Laundry
- Dryer
- Washer
Basement
- Partial Basement
- Interior Basement Entry
- Sump Pump
- Block Basement Construction
Outdoor Features
- Patio
Utilities
- Central Air
- Heating System Uses Natural Gas
Listing and Financial Details
- Assessor Parcel Number 0681502001800
Ownership History
Purchase Details
Home Financials for this Owner
Home Financials are based on the most recent Mortgage that was taken out on this home.Purchase Details
Home Financials for this Owner
Home Financials are based on the most recent Mortgage that was taken out on this home.Purchase Details
Purchase Details
Home Financials for this Owner
Home Financials are based on the most recent Mortgage that was taken out on this home.Similar Homes in Dalton, PA
Home Values in the Area
Average Home Value in this Area
Purchase History
| Date | Type | Sale Price | Title Company |
|---|---|---|---|
| Deed | $400,000 | None Listed On Document | |
| Deed | $236,900 | None Available | |
| Deed | $273,000 | None Available | |
| Deed | $285,000 | None Available |
Mortgage History
| Date | Status | Loan Amount | Loan Type |
|---|---|---|---|
| Open | $328,800 | New Conventional | |
| Previous Owner | $213,210 | New Conventional | |
| Previous Owner | $145,000 | New Conventional | |
| Previous Owner | $63,000 | Unknown | |
| Previous Owner | $252,000 | New Conventional |
Property History
| Date | Event | Price | Change | Sq Ft Price |
|---|---|---|---|---|
| 04/04/2022 04/04/22 | Sold | $400,000 | +5.3% | $132 / Sq Ft |
| 03/01/2022 03/01/22 | Pending | -- | -- | -- |
| 02/24/2022 02/24/22 | For Sale | $379,900 | +60.4% | $126 / Sq Ft |
| 02/27/2015 02/27/15 | Sold | $236,900 | -23.6% | $90 / Sq Ft |
| 01/15/2015 01/15/15 | Pending | -- | -- | -- |
| 03/21/2014 03/21/14 | For Sale | $310,000 | -- | $118 / Sq Ft |
Tax History Compared to Growth
Tax History
| Year | Tax Paid | Tax Assessment Tax Assessment Total Assessment is a certain percentage of the fair market value that is determined by local assessors to be the total taxable value of land and additions on the property. | Land | Improvement |
|---|---|---|---|---|
| 2025 | $6,572 | $19,950 | $1,600 | $18,350 |
| 2024 | $5,672 | $19,950 | $1,600 | $18,350 |
| 2023 | $5,672 | $19,950 | $1,600 | $18,350 |
| 2022 | $5,244 | $19,950 | $1,600 | $18,350 |
| 2021 | $5,177 | $19,950 | $1,600 | $18,350 |
| 2020 | $5,105 | $19,950 | $1,600 | $18,350 |
| 2019 | $4,944 | $19,950 | $1,600 | $18,350 |
| 2018 | $4,879 | $19,950 | $1,600 | $18,350 |
| 2017 | $4,792 | $19,950 | $1,600 | $18,350 |
| 2016 | $1,146 | $19,950 | $1,600 | $18,350 |
| 2015 | -- | $19,950 | $1,600 | $18,350 |
| 2014 | -- | $19,950 | $1,600 | $18,350 |
Agents Affiliated with this Home
-

Seller's Agent in 2022
Jennifer McGinley
Next Door Real Estate LLC
(570) 407-0325
3 in this area
66 Total Sales
-

Seller Co-Listing Agent in 2022
Darlene Dalessandro
Next Door Real Estate LLC
(570) 499-0021
2 in this area
95 Total Sales
-

Buyer's Agent in 2022
Janine Christian
NASSER REAL ESTATE, INC.
(570) 267-8229
2 in this area
186 Total Sales
-
J
Buyer's Agent in 2022
JANINE DEECKE CHRISTIAN
Henry E. Deecke Appraisals
-
C
Seller's Agent in 2015
Carla Williams
Coldwell Banker Town & Country Properties
(570) 575-4783
14 Total Sales
Map
Source: Greater Scranton Board of REALTORS®
MLS Number: GSB22620
APN: 0681502001800
- 302 Weatherby St
- 112 Weatherby St
- 218 Weatherby St
- 208 W Main St
- 1-2-3-4 Weatherby St
- 208 S Turnpike Rd
- 1015 Woodwind Hill Dr
- 1011 Woodwind Hills Dr
- 307 Lily Lake Rd
- 424 N Turnpike Rd
- 424 E Main St
- 1395 Old Trail Rd
- 510 Clinton St
- 203 Willow Rd
- 70 S Waterford Rd
- 1012 Summerfield Dr
- 0 S Waterford Rd
- 0 Clinton St Unit GSB234605
- 941 Old State Rd
- 137 Ackerly Rd
