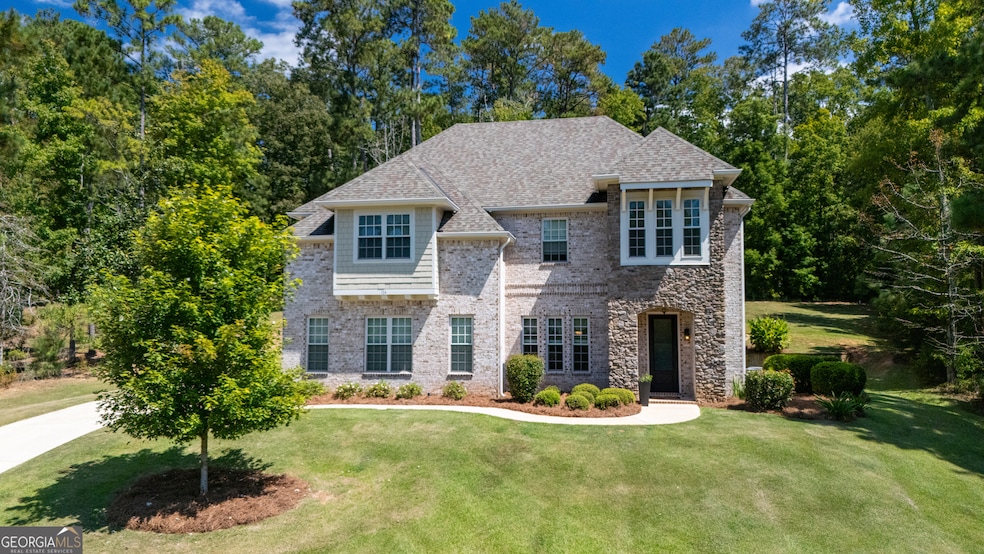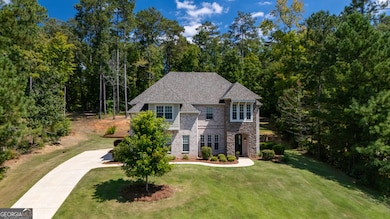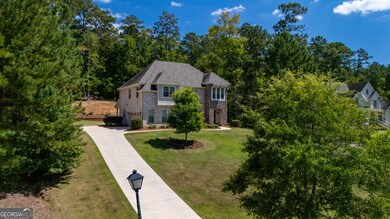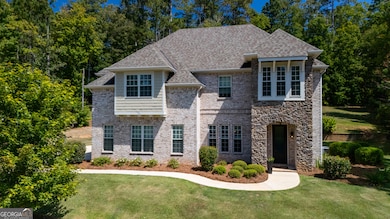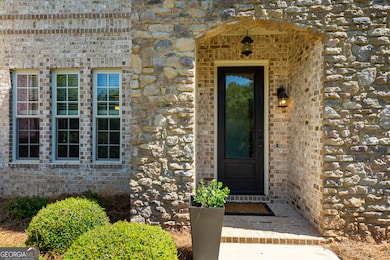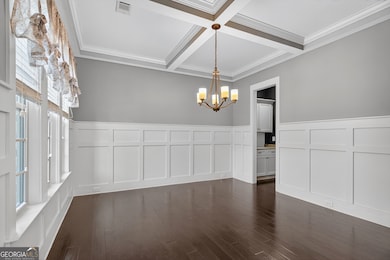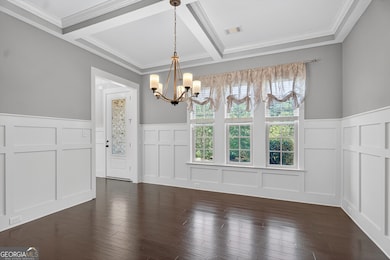114 Millridge Dr La Grange, GA 30240
Estimated payment $3,109/month
Highlights
- Traditional Architecture
- Wood Flooring
- Solid Surface Countertops
- Hillcrest Elementary School Rated A-
- High Ceiling
- Breakfast Area or Nook
About This Home
Elegant four-sided brick exterior with stone accents, conveying timeless curb appeal. Spacious two-story floorplan designed for contemporary living and entertaining. Upon entry is an eye-catching dining room featuring exposed beams and large windows that flood the space with natural light. The heart of the home is the chef's kitchen which includes generous cabinetry, a walk-in pantry, granite counters, and designer backsplash, seamlessly flowing into a large breakfast room and family room. The family room with fireplace framed by detail trim work adds warmth and architectural interest. Luxurious master suite upstairs with large closet, designer bath and double vanities, tub with tile surrounds, and a spacious tiled shower. Additional bedrooms include one private bedroom suite and two more well-sized bedrooms sharing a Jack and Jill bath. Outside has a covered back patio perfect for relaxing or entertaining. Located on a generous 0.75 acre offering privacy and yard space. Built with quality in mind with spray foam insulation helps with energy efficiency. Millridge at Jackson Creek is an upscale, desirable neighborhood.
Home Details
Home Type
- Single Family
Est. Annual Taxes
- $5,124
Year Built
- Built in 2017
Lot Details
- 0.76 Acre Lot
- Sloped Lot
HOA Fees
- $50 Monthly HOA Fees
Home Design
- Traditional Architecture
- Brick Exterior Construction
- Slab Foundation
- Composition Roof
Interior Spaces
- 3,331 Sq Ft Home
- 2-Story Property
- Tray Ceiling
- High Ceiling
- Ceiling Fan
- Fireplace Features Masonry
- Family Room
- Formal Dining Room
- Pull Down Stairs to Attic
Kitchen
- Breakfast Area or Nook
- Walk-In Pantry
- Built-In Oven
- Cooktop
- Microwave
- Dishwasher
- Stainless Steel Appliances
- Kitchen Island
- Solid Surface Countertops
Flooring
- Wood
- Carpet
- Tile
- Vinyl
Bedrooms and Bathrooms
- 4 Bedrooms
- Split Bedroom Floorplan
- Walk-In Closet
- Double Vanity
- Soaking Tub
- Bathtub Includes Tile Surround
- Separate Shower
Laundry
- Laundry Room
- Laundry in Hall
Parking
- Garage
- Parking Accessed On Kitchen Level
Outdoor Features
- Patio
- Porch
Schools
- Hollis Hand Elementary School
- Gardner Newman Middle School
- Lagrange High School
Utilities
- Central Heating and Cooling System
- Electric Water Heater
- Septic Tank
- Cable TV Available
Community Details
- Association fees include ground maintenance
- Millridge Subdivision
Map
Home Values in the Area
Average Home Value in this Area
Tax History
| Year | Tax Paid | Tax Assessment Tax Assessment Total Assessment is a certain percentage of the fair market value that is determined by local assessors to be the total taxable value of land and additions on the property. | Land | Improvement |
|---|---|---|---|---|
| 2024 | $5,070 | $187,880 | $20,000 | $167,880 |
| 2023 | $4,878 | $180,840 | $20,000 | $160,840 |
| 2022 | $4,641 | $168,280 | $20,000 | $148,280 |
| 2021 | $4,827 | $160,040 | $20,000 | $140,040 |
| 2020 | $4,425 | $146,720 | $20,000 | $126,720 |
| 2019 | $4,517 | $149,760 | $20,000 | $129,760 |
| 2018 | $4,047 | $134,200 | $12,000 | $122,200 |
| 2017 | $362 | $12,000 | $12,000 | $0 |
| 2016 | $362 | $12,000 | $12,000 | $0 |
| 2015 | $363 | $12,000 | $12,000 | $0 |
| 2014 | $363 | $12,000 | $12,000 | $0 |
| 2013 | -- | $12,000 | $12,000 | $0 |
Property History
| Date | Event | Price | List to Sale | Price per Sq Ft | Prior Sale |
|---|---|---|---|---|---|
| 11/01/2025 11/01/25 | For Sale | $499,900 | +16.3% | $150 / Sq Ft | |
| 03/05/2021 03/05/21 | Sold | $430,000 | -0.6% | $125 / Sq Ft | View Prior Sale |
| 01/28/2021 01/28/21 | Price Changed | $432,500 | -0.6% | $126 / Sq Ft | |
| 01/15/2021 01/15/21 | Price Changed | $435,000 | -1.1% | $127 / Sq Ft | |
| 12/31/2020 12/31/20 | For Sale | $439,900 | -- | $128 / Sq Ft |
Purchase History
| Date | Type | Sale Price | Title Company |
|---|---|---|---|
| Limited Warranty Deed | $430,000 | -- | |
| Warranty Deed | $374,900 | -- | |
| Warranty Deed | $108,000 | -- | |
| Warranty Deed | -- | -- |
Mortgage History
| Date | Status | Loan Amount | Loan Type |
|---|---|---|---|
| Open | $408,500 | New Conventional | |
| Previous Owner | $356,155 | New Conventional |
Source: Georgia MLS
MLS Number: 10635640
APN: 070-1-000-056
- 654 Cameron Mill Rd
- 116 Deal Dr
- 101 Deal Dr
- 106 Highland Park
- 0 Cameron Mill Rd Unit 10640133
- 641 Whitaker Rd
- 108 Spring Valley Dr
- 208 Highland Trail
- 104 Spring Valley Dr
- 223 Pinehaven Dr
- 603 Country Club Rd
- 117 Brookwood Dr
- 200 Cheyenne Dr
- 203 S Chilton Crescent
- 201 S Chilton Crescent
- 105 Ridgeview Dr
- 107 Cameron Pointe Dr
- 103 Cameron Pointe Dr
- 102 Cameron Pointe Dr
- 748 Lakewood Dr
- 1339 Mooty Bridge Rd
- 1900 Vernon St
- 1246 Mooty Bridge Rd
- 1600 Meadow Terrace
- 1700 Park Place
- 114 Saynor Cir
- 1900 Vernon St Unit A1
- 1900 Vernon St Unit A1A
- 1900 Vernon St Unit B1
- 125 Parker Place
- 300 Springdale Dr
- 1007 Vernon St Unit B
- 1007 Vernon St Unit A
- 100 Bridgewood Dr
- 601 W Haralson St Unit 7
- 601 W Haralson St Unit 9
- 603 W Haralson St Unit 5
- 504 Broad St Unit 2
- 119 Old Airport Rd
- 121 Alton Dr
