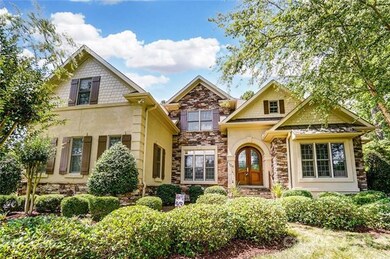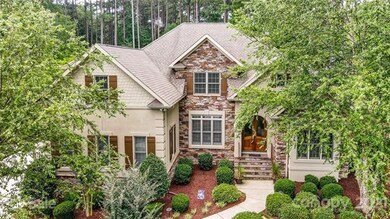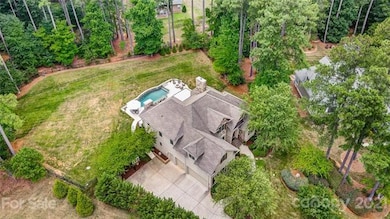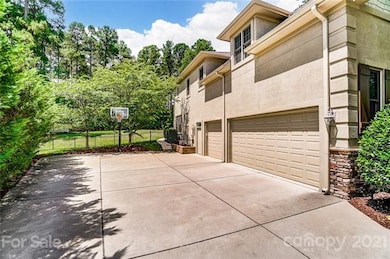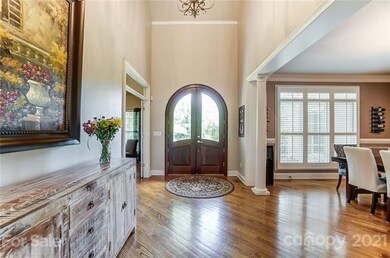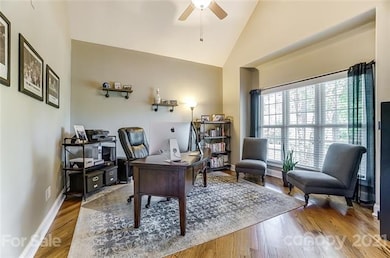
114 Misty Meadows Ct Mooresville, NC 28117
Lake Norman NeighborhoodHighlights
- In Ground Pool
- Open Floorplan
- Wood Flooring
- Woodland Heights Elementary School Rated A-
- Traditional Architecture
- Fireplace
About This Home
As of August 2021Imagine your new home awaits. This 4 bedroom 3 and half bath beauty is ready for you to make it yours. You will have plenty of space with .82 acres, an inground salt water pool with tanning deck and water feature all in your fenced in back yard. The stone exterior gives you that traditional look while the inside has been updated with granite counter tops and brand new carpeting throughout the house! In addition to all this space, you are going to have a master bedroom with his/her walk in closets and jetted tub. The kitchen has Bosch appliances and custom cabinets. If entertaining is your goal then this home has it all: formal dining room, bonus room, as well as a stone fireplace in the great room which will give off that rustic charm. HVAC system and heat pump have been recently replaced. Crawl space has been completely wrapped.
Last Agent to Sell the Property
EXP Realty LLC Mooresville License #305942 Listed on: 07/16/2021

Last Buyer's Agent
Non Member
Canopy Administration
Home Details
Home Type
- Single Family
Year Built
- Built in 2007
Lot Details
- Level Lot
- Irrigation
HOA Fees
- $13 Monthly HOA Fees
Parking
- Attached Garage
Home Design
- Traditional Architecture
Interior Spaces
- Open Floorplan
- Wet Bar
- Tray Ceiling
- Fireplace
- Insulated Windows
- Window Treatments
- Crawl Space
- Kitchen Island
Flooring
- Wood
- Tile
Bedrooms and Bathrooms
- Walk-In Closet
- Garden Bath
Outdoor Features
- In Ground Pool
- Shed
Utilities
- Septic Tank
Listing and Financial Details
- Assessor Parcel Number 4636-24-4914.000
Ownership History
Purchase Details
Home Financials for this Owner
Home Financials are based on the most recent Mortgage that was taken out on this home.Purchase Details
Home Financials for this Owner
Home Financials are based on the most recent Mortgage that was taken out on this home.Purchase Details
Home Financials for this Owner
Home Financials are based on the most recent Mortgage that was taken out on this home.Purchase Details
Home Financials for this Owner
Home Financials are based on the most recent Mortgage that was taken out on this home.Purchase Details
Home Financials for this Owner
Home Financials are based on the most recent Mortgage that was taken out on this home.Purchase Details
Similar Homes in Mooresville, NC
Home Values in the Area
Average Home Value in this Area
Purchase History
| Date | Type | Sale Price | Title Company |
|---|---|---|---|
| Interfamily Deed Transfer | -- | None Available | |
| Warranty Deed | $899,000 | Investors Title Insurance Co | |
| Warranty Deed | $535,000 | None Available | |
| Warranty Deed | $496,000 | Investors Title Company | |
| Warranty Deed | $541,000 | None Available | |
| Deed | $282,000 | -- |
Mortgage History
| Date | Status | Loan Amount | Loan Type |
|---|---|---|---|
| Open | $719,200 | New Conventional | |
| Previous Owner | $510,400 | New Conventional | |
| Previous Owner | $452,385 | New Conventional | |
| Previous Owner | $70,621 | Stand Alone Second | |
| Previous Owner | $450,000 | New Conventional | |
| Previous Owner | $396,800 | New Conventional | |
| Previous Owner | $49,600 | Credit Line Revolving | |
| Previous Owner | $417,000 | Purchase Money Mortgage | |
| Previous Owner | $69,900 | Credit Line Revolving |
Property History
| Date | Event | Price | Change | Sq Ft Price |
|---|---|---|---|---|
| 07/11/2025 07/11/25 | For Sale | $1,199,000 | +33.4% | $314 / Sq Ft |
| 08/26/2021 08/26/21 | Sold | $899,000 | 0.0% | $244 / Sq Ft |
| 07/19/2021 07/19/21 | Pending | -- | -- | -- |
| 07/16/2021 07/16/21 | For Sale | $899,000 | +68.0% | $244 / Sq Ft |
| 05/30/2018 05/30/18 | Sold | $535,000 | -2.6% | $144 / Sq Ft |
| 03/15/2018 03/15/18 | Pending | -- | -- | -- |
| 09/06/2017 09/06/17 | For Sale | $549,000 | -- | $147 / Sq Ft |
Tax History Compared to Growth
Tax History
| Year | Tax Paid | Tax Assessment Tax Assessment Total Assessment is a certain percentage of the fair market value that is determined by local assessors to be the total taxable value of land and additions on the property. | Land | Improvement |
|---|---|---|---|---|
| 2024 | $5,138 | $860,660 | $120,000 | $740,660 |
| 2023 | $5,138 | $860,660 | $120,000 | $740,660 |
| 2022 | $3,636 | $569,850 | $65,000 | $504,850 |
| 2021 | $3,632 | $569,850 | $65,000 | $504,850 |
| 2020 | $3,364 | $527,180 | $65,000 | $462,180 |
| 2019 | $3,311 | $527,180 | $65,000 | $462,180 |
| 2018 | $2,956 | $486,070 | $65,000 | $421,070 |
| 2017 | $2,956 | $486,070 | $65,000 | $421,070 |
| 2016 | $2,956 | $486,070 | $65,000 | $421,070 |
| 2015 | $2,956 | $486,070 | $65,000 | $421,070 |
| 2014 | -- | $506,990 | $65,000 | $441,990 |
Agents Affiliated with this Home
-
Angel Smith

Seller's Agent in 2025
Angel Smith
1 Percent Lists Greater Charlotte
(704) 492-4106
20 in this area
92 Total Sales
-
Wendy Atherton

Seller's Agent in 2021
Wendy Atherton
EXP Realty LLC Mooresville
(704) 575-5730
8 in this area
53 Total Sales
-
Sean Herndon

Seller Co-Listing Agent in 2021
Sean Herndon
EXP Realty LLC Mooresville
(704) 397-3131
6 in this area
38 Total Sales
-
N
Buyer's Agent in 2021
Non Member
NC_CanopyMLS
-
Richard Wilson

Seller's Agent in 2018
Richard Wilson
Southern Homes of the Carolinas, Inc
(704) 577-9263
1 in this area
13 Total Sales
-
Wisdom Stikeleather

Buyer's Agent in 2018
Wisdom Stikeleather
Southern Homes of the Carolinas, Inc
(704) 763-7555
2 in this area
46 Total Sales
Map
Source: Canopy MLS (Canopy Realtor® Association)
MLS Number: CAR3761419
APN: 4636-24-4914.000
- 108 Isle of Pines Rd
- 108 Isle of Pines Rd Unit 3
- 115 Misty Meadows Ct Unit 21
- 106 Isle of Pines Rd
- 130 Winners Cir Unit 3
- 1276 Brawley School Rd Unit B
- 118 Winners Cir Unit 4
- 108 Winners Cir Unit 5
- 121 Winners Cir Unit 2
- 123 Farm Knoll Way
- 712 Mallard Head Ln
- 821 Mallard Head Ln
- 109 Winners Cir Unit 1
- 131 Berkeley Ave Unit D
- 1228 Brawley School Rd
- 134 Berkeley Ave
- 104 Wingstem Ct
- 274 Cove Creek Loop
- 0 Taylor Ct Unit 15 CAR4250073
- 131 Cherry Bark Dr

