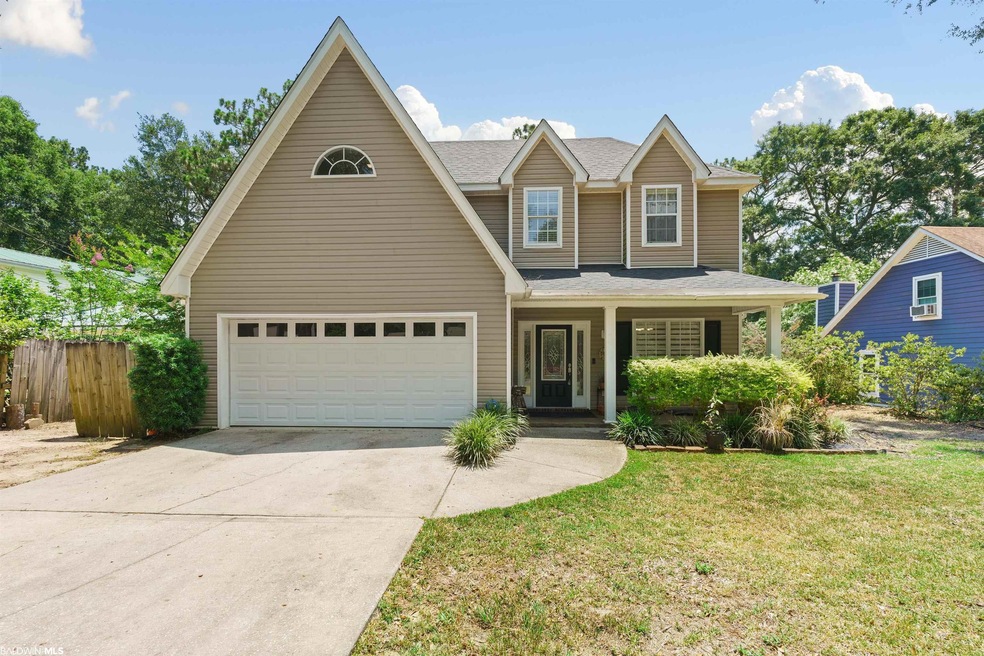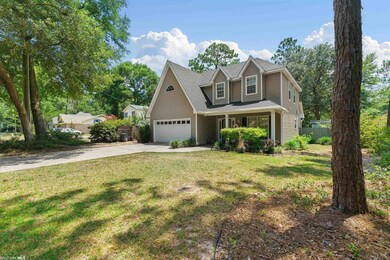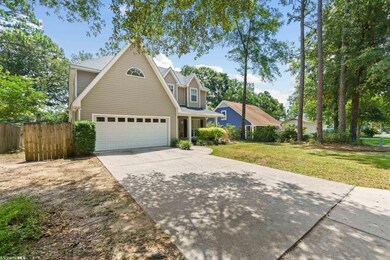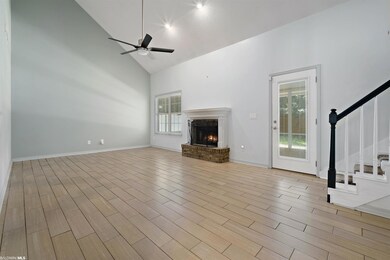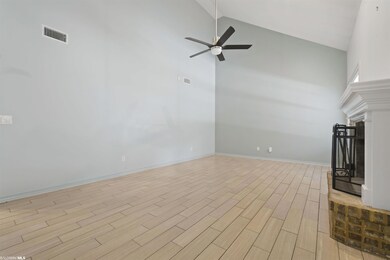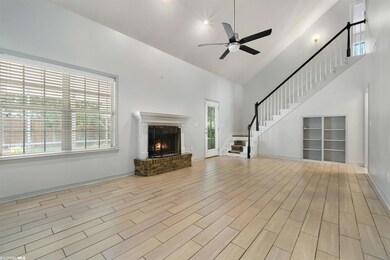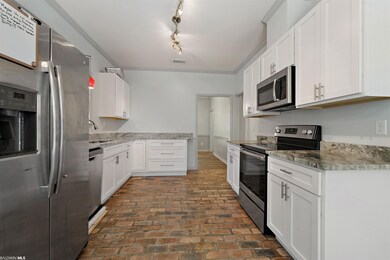
114 Montclair Loop Daphne, AL 36526
Lake Forest NeighborhoodHighlights
- Golf Course Community
- Clubhouse
- Jetted Tub in Primary Bathroom
- W. J. Carroll Intermediate School Rated A-
- Creole Architecture
- 1 Fireplace
About This Home
As of July 2022This adorable creole style cottage in Lake Forest has been beautifully updated. With 3 bedrooms and 2.5 baths, this home is move-in ready and features white cabinets and granite countertops in the kitchen along with GE appliances that are only 2 years old as well as updated light fixtures and split brick floors. The bathrooms have updated vanities with granite countertops, while master suite features a jetted tub and separate shower as well as a very large walk-in closet with built-ins for organized storage. The living room has tile floors and wonderful vaulted ceiling with lots of light overlooking the backyard which is fenced in and features a very large screened in back porch and wooden deck as well as a workshop/shed. No carpet at all! Don't wait! This one won't last long.
Home Details
Home Type
- Single Family
Est. Annual Taxes
- $886
Year Built
- Built in 2004
Lot Details
- Lot Dimensions are 72x121
- Fenced
HOA Fees
- $60 Monthly HOA Fees
Parking
- Garage
Home Design
- Creole Architecture
- Slab Foundation
- Composition Roof
- Vinyl Siding
Interior Spaces
- 1,748 Sq Ft Home
- 2-Story Property
- Ceiling Fan
- 1 Fireplace
- Living Room
- Screened Porch
- Home Security System
Kitchen
- Electric Range
- Microwave
- Dishwasher
Flooring
- Brick
- Tile
- Vinyl
Bedrooms and Bathrooms
- 3 Bedrooms
- En-Suite Primary Bedroom
- Dual Vanity Sinks in Primary Bathroom
- Jetted Tub in Primary Bathroom
- Separate Shower
Schools
- Daphne Elementary School
- Daphne High School
Additional Features
- Outdoor Storage
- Central Heating and Cooling System
Listing and Financial Details
- Home warranty included in the sale of the property
- Assessor Parcel Number 43-02-04-0-012-036.000
Community Details
Overview
- Lake Forest Subdivision
- The community has rules related to covenants, conditions, and restrictions
Amenities
- Community Gazebo
- Community Barbecue Grill
- Clubhouse
Recreation
- Golf Course Community
- Tennis Courts
- Community Playground
- Community Pool
Ownership History
Purchase Details
Home Financials for this Owner
Home Financials are based on the most recent Mortgage that was taken out on this home.Purchase Details
Home Financials for this Owner
Home Financials are based on the most recent Mortgage that was taken out on this home.Purchase Details
Home Financials for this Owner
Home Financials are based on the most recent Mortgage that was taken out on this home.Purchase Details
Home Financials for this Owner
Home Financials are based on the most recent Mortgage that was taken out on this home.Purchase Details
Home Financials for this Owner
Home Financials are based on the most recent Mortgage that was taken out on this home.Similar Homes in the area
Home Values in the Area
Average Home Value in this Area
Purchase History
| Date | Type | Sale Price | Title Company |
|---|---|---|---|
| Warranty Deed | $269,900 | Hays Ii Kevin | |
| Warranty Deed | $213,000 | None Available | |
| Warranty Deed | $165,500 | None Available | |
| Interfamily Deed Transfer | $159,900 | None Available | |
| Warranty Deed | $154,500 | None Available |
Mortgage History
| Date | Status | Loan Amount | Loan Type |
|---|---|---|---|
| Open | $260,635 | New Conventional | |
| Previous Owner | $153,000 | New Conventional | |
| Previous Owner | $165,176 | VA | |
| Previous Owner | $15,900 | Credit Line Revolving | |
| Previous Owner | $154,000 | Purchase Money Mortgage |
Property History
| Date | Event | Price | Change | Sq Ft Price |
|---|---|---|---|---|
| 07/20/2022 07/20/22 | Sold | $269,900 | 0.0% | $154 / Sq Ft |
| 06/25/2022 06/25/22 | Pending | -- | -- | -- |
| 06/24/2022 06/24/22 | For Sale | $269,900 | +26.7% | $154 / Sq Ft |
| 07/30/2020 07/30/20 | Sold | $213,000 | 0.0% | $122 / Sq Ft |
| 07/30/2020 07/30/20 | Sold | $213,000 | +0.2% | $122 / Sq Ft |
| 06/30/2020 06/30/20 | Pending | -- | -- | -- |
| 06/30/2020 06/30/20 | Pending | -- | -- | -- |
| 06/19/2020 06/19/20 | For Sale | $212,585 | 0.0% | $122 / Sq Ft |
| 06/19/2020 06/19/20 | Price Changed | $212,585 | -6.6% | $122 / Sq Ft |
| 06/16/2020 06/16/20 | Pending | -- | -- | -- |
| 05/11/2020 05/11/20 | For Sale | $227,500 | +37.7% | $130 / Sq Ft |
| 08/04/2017 08/04/17 | Sold | $165,199 | 0.0% | $72 / Sq Ft |
| 07/17/2017 07/17/17 | Pending | -- | -- | -- |
| 05/24/2017 05/24/17 | For Sale | $165,199 | +3.3% | $72 / Sq Ft |
| 07/31/2012 07/31/12 | Sold | $159,900 | 0.0% | $91 / Sq Ft |
| 07/31/2012 07/31/12 | Sold | $159,900 | 0.0% | $91 / Sq Ft |
| 06/06/2012 06/06/12 | Pending | -- | -- | -- |
| 05/31/2012 05/31/12 | Pending | -- | -- | -- |
| 05/16/2012 05/16/12 | For Sale | $159,900 | -- | $91 / Sq Ft |
Tax History Compared to Growth
Tax History
| Year | Tax Paid | Tax Assessment Tax Assessment Total Assessment is a certain percentage of the fair market value that is determined by local assessors to be the total taxable value of land and additions on the property. | Land | Improvement |
|---|---|---|---|---|
| 2024 | $1,478 | $33,100 | $1,680 | $31,420 |
| 2023 | $1,271 | $28,600 | $1,680 | $26,920 |
| 2022 | $1,061 | $25,720 | $0 | $0 |
| 2021 | $886 | $21,160 | $0 | $0 |
| 2020 | $1,734 | $40,320 | $0 | $0 |
| 2019 | $1,626 | $37,820 | $0 | $0 |
| 2018 | $1,566 | $36,420 | $0 | $0 |
| 2017 | $740 | $17,220 | $0 | $0 |
| 2016 | $1,439 | $33,060 | $0 | $0 |
| 2015 | -- | $32,680 | $0 | $0 |
| 2014 | -- | $31,640 | $0 | $0 |
| 2013 | -- | $30,580 | $0 | $0 |
Agents Affiliated with this Home
-
Melissa Parker

Seller's Agent in 2022
Melissa Parker
Waters Edge Realty
(205) 405-0335
12 in this area
86 Total Sales
-
Jessica Jones

Buyer's Agent in 2022
Jessica Jones
DHI Realty of Alabama, LLC
(251) 447-3461
4 in this area
101 Total Sales
-
Staci Niemeyer

Seller's Agent in 2020
Staci Niemeyer
Ashurst & Niemeyer LLC
(251) 510-4315
4 in this area
120 Total Sales
-
Rachel Romash

Seller's Agent in 2017
Rachel Romash
Elite Real Estate Solutions, LLC
(251) 545-5215
49 in this area
246 Total Sales
-
Carolyn Hasser

Buyer's Agent in 2017
Carolyn Hasser
Roberts Brothers West
(251) 654-1605
35 Total Sales
-
Bob Craft

Seller's Agent in 2012
Bob Craft
RE/MAX
(251) 209-6060
20 Total Sales
Map
Source: Baldwin REALTORS®
MLS Number: 332872
APN: 43-02-04-0-012-036.000
- 209 Montclair Loop
- 101 Avon Cir E
- 367 Ridgewood Dr
- 201 Avon Cir W
- 0 Marie Ln Unit 7319026
- 225 Montclair Loop Unit 39
- 105 Cameron Cir
- 27968 Paynes Gray Ln
- 225 Rolling Hill Dr
- 124 Havenwood Cir
- 114 Marc Cir Unit U-18/38
- 234 Rolling Hill Dr Unit 18
- 112 Meadow Wood Dr
- 110 Ferncliff Cir
- 103 Ferncliff Cir
- 8779 N Lamhatty Ln
- 111 Dunbar Loop
- 246 Rolling Hill Dr
- 0 N Lamhatty Ln Unit 32 373250
- 167 Rolling Hill Dr
