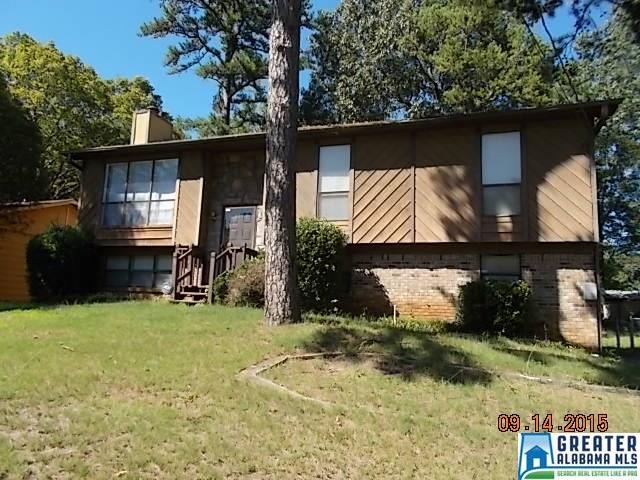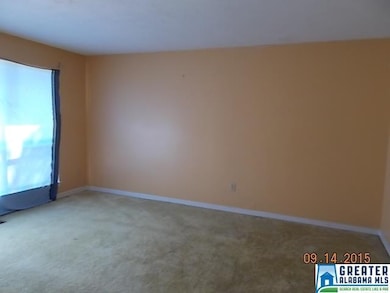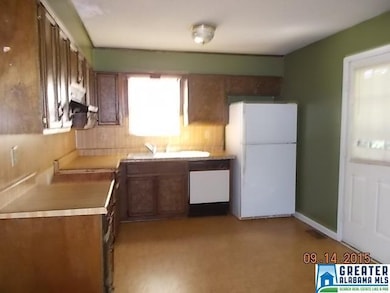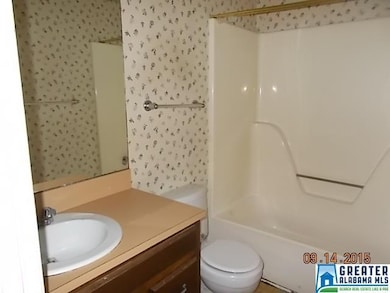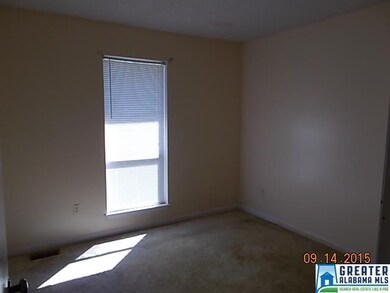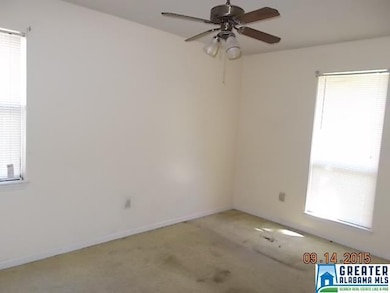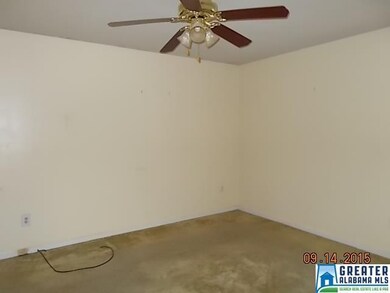
114 Moonglow Dr Birmingham, AL 35215
Killough Springs NeighborhoodHighlights
- Deck
- Laundry Room
- Central Heating and Cooling System
- Den with Fireplace
- 1-Story Property
- Ceiling Fan
About This Home
As of May 2022NICE split foyer home with large den in the basement. Home includes a fireplace in the den, a two car garage and a fenced yard!
Home Details
Home Type
- Single Family
Est. Annual Taxes
- $1,178
Year Built
- 1982
Parking
- 2 Car Garage
- Side Facing Garage
- Driveway
Home Design
- Split Foyer
Interior Spaces
- 1-Story Property
- Ceiling Fan
- Wood Burning Fireplace
- Stone Fireplace
- Den with Fireplace
Kitchen
- Dishwasher
- Laminate Countertops
Flooring
- Carpet
- Vinyl
Bedrooms and Bathrooms
- 3 Bedrooms
- 2 Full Bathrooms
- Bathtub and Shower Combination in Primary Bathroom
Laundry
- Laundry Room
- Washer and Electric Dryer Hookup
Basement
- Basement Fills Entire Space Under The House
- Recreation or Family Area in Basement
- Laundry in Basement
Outdoor Features
- Deck
Utilities
- Central Heating and Cooling System
- Heating System Uses Gas
- Gas Water Heater
Listing and Financial Details
- Assessor Parcel Number 13-00-26-3-000-235
Ownership History
Purchase Details
Home Financials for this Owner
Home Financials are based on the most recent Mortgage that was taken out on this home.Purchase Details
Home Financials for this Owner
Home Financials are based on the most recent Mortgage that was taken out on this home.Purchase Details
Home Financials for this Owner
Home Financials are based on the most recent Mortgage that was taken out on this home.Purchase Details
Similar Homes in Birmingham, AL
Home Values in the Area
Average Home Value in this Area
Purchase History
| Date | Type | Sale Price | Title Company |
|---|---|---|---|
| Warranty Deed | $186,500 | -- | |
| Warranty Deed | $114,000 | -- | |
| Special Warranty Deed | $52,000 | -- | |
| Foreclosure Deed | $75,000 | -- |
Mortgage History
| Date | Status | Loan Amount | Loan Type |
|---|---|---|---|
| Open | $177,175 | New Conventional | |
| Previous Owner | $111,935 | FHA | |
| Previous Owner | $74,722 | FHA |
Property History
| Date | Event | Price | Change | Sq Ft Price |
|---|---|---|---|---|
| 05/20/2022 05/20/22 | Sold | $191,800 | +12.8% | $97 / Sq Ft |
| 04/07/2022 04/07/22 | For Sale | $170,000 | +49.1% | $86 / Sq Ft |
| 03/14/2016 03/14/16 | Sold | $114,000 | -7.2% | $95 / Sq Ft |
| 01/04/2016 01/04/16 | Pending | -- | -- | -- |
| 12/14/2015 12/14/15 | For Sale | $122,800 | +136.2% | $102 / Sq Ft |
| 10/29/2015 10/29/15 | Sold | $52,000 | -12.6% | $46 / Sq Ft |
| 10/07/2015 10/07/15 | Pending | -- | -- | -- |
| 09/22/2015 09/22/15 | For Sale | $59,500 | -- | $53 / Sq Ft |
Tax History Compared to Growth
Tax History
| Year | Tax Paid | Tax Assessment Tax Assessment Total Assessment is a certain percentage of the fair market value that is determined by local assessors to be the total taxable value of land and additions on the property. | Land | Improvement |
|---|---|---|---|---|
| 2024 | $1,178 | $17,240 | -- | -- |
| 2022 | $637 | $9,780 | $2,000 | $7,780 |
| 2021 | $559 | $8,700 | $2,000 | $6,700 |
| 2020 | $488 | $7,720 | $2,000 | $5,720 |
| 2019 | $488 | $7,720 | $0 | $0 |
| 2018 | $572 | $8,880 | $0 | $0 |
| 2017 | $572 | $8,880 | $0 | $0 |
| 2016 | $1,286 | $17,740 | $0 | $0 |
| 2015 | $572 | $8,880 | $0 | $0 |
| 2014 | $541 | $8,740 | $0 | $0 |
| 2013 | $541 | $8,740 | $0 | $0 |
Agents Affiliated with this Home
-
Derrick Grayson
D
Seller's Agent in 2022
Derrick Grayson
Keller Williams Realty Vestavia
(205) 913-7183
2 in this area
55 Total Sales
-
L
Seller Co-Listing Agent in 2022
LaShun Grayson
Keller Williams Realty Vestavia
-
Gabriel Henderson

Seller's Agent in 2016
Gabriel Henderson
EXP Realty LLC
(205) 422-5999
1 in this area
130 Total Sales
-
Darius King
D
Buyer's Agent in 2016
Darius King
Epique Inc
(205) 400-7464
42 Total Sales
-
Linda Deemer

Seller's Agent in 2015
Linda Deemer
RealtySouth
(205) 601-0755
5 in this area
143 Total Sales
Map
Source: Greater Alabama MLS
MLS Number: 729799
APN: 13-00-26-3-000-235.000
- 112 Moonglow Dr
- 93 Moonglow Dr
- 1114 Suncrest Ln
- 176 Redstone Way
- 10 Polaris Cir
- 256 Mccormick Ave
- 1079 Talley Ave
- 252 Westwood Dr
- 240 Mccormick Ave
- 1025 Stoudemire Ave
- 454 Lawson Rd
- 421 Valley Crest Dr Unit 421
- 560 Valley Crest Dr Unit 13
- 550 Valley Crest Dr Unit 14
- 501 Valley Crest Dr Unit 9
- 532 Belmar Dr
- 208 Boxwood Cir
- 237 Sam Pate Dr
- 1109 Eastbrook Ln Unit 18
- 1105 Eastbrook Ln Unit 19
