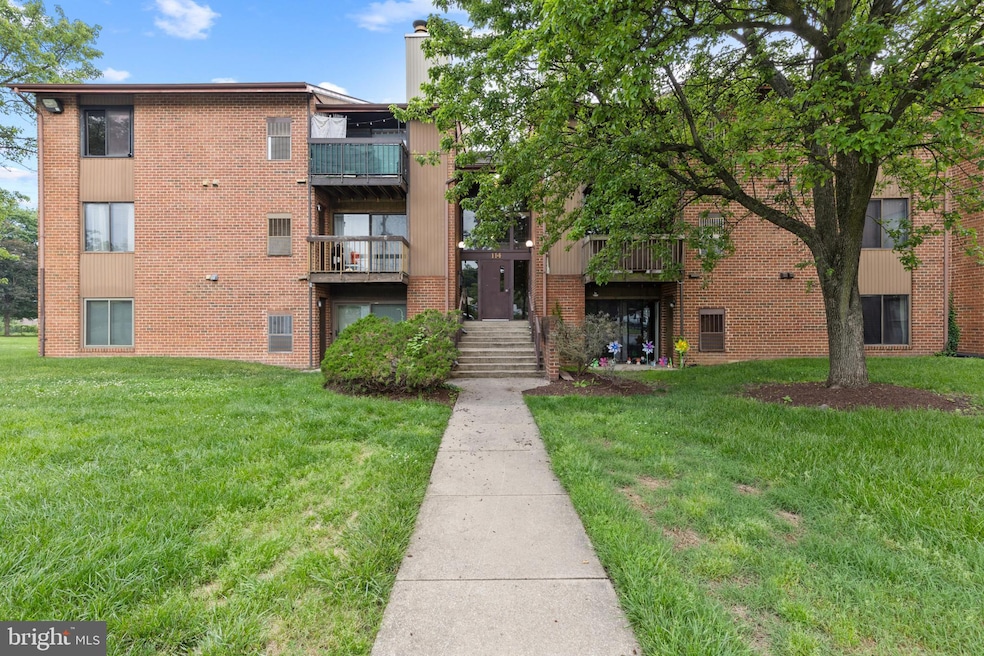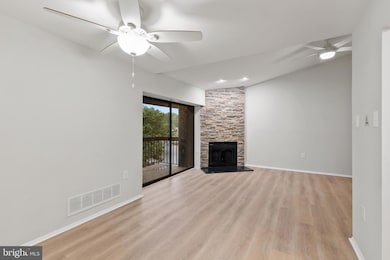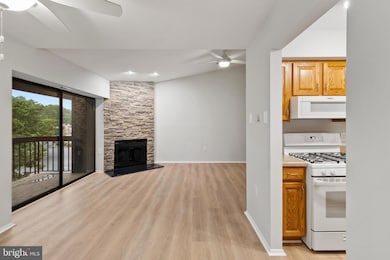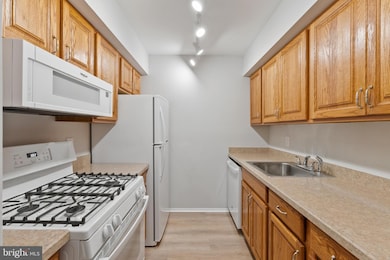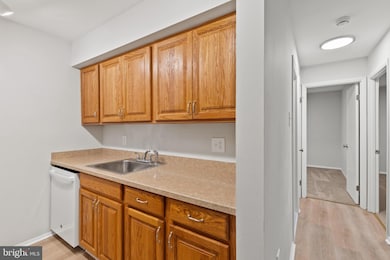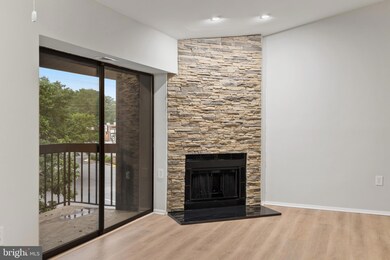114 Mountain Rd Unit 3D Glen Burnie, MD 21060
Highlights
- Penthouse
- Forced Air Heating and Cooling System
- Ceiling Fan
- Traditional Architecture
About This Home
Wonderful Top Level Condo with vaulted ceilings, A wood burning fireplace, and open concept design. This 2 bedroom / 1 bath Condo is conveniently located near Rt. 100 & Rt. 10 in the Sun Vally Condominiums on Mountain Road. The Living room has new LVP floors and huge storage closet. The Kitchen has updated white appliances. There is a newly renovated bathroom with new vanity & sink and updated tile. 2 large bedrooms and a washer & dryer is provided.Water, sewer, and trash is included in the rent.Secure building with assigned parking space. The property is located near shopping, restaurants, and movie theater.Pets will be considered on a case-by-case basis with additional Pet Rent of $45.00 per month
Condo Details
Home Type
- Condominium
Est. Annual Taxes
- $1,313
Year Built
- Built in 1986
HOA Fees
- $300 Monthly HOA Fees
Parking
- Parking Lot
Home Design
- Penthouse
- Traditional Architecture
- Brick Exterior Construction
Interior Spaces
- 819 Sq Ft Home
- Property has 1 Level
- Ceiling Fan
- Washer and Dryer Hookup
Bedrooms and Bathrooms
- 2 Main Level Bedrooms
- 1 Full Bathroom
Schools
- Freetown Elementary School
- Marley Middle School
- Glen Burnie High School
Utilities
- Forced Air Heating and Cooling System
- Electric Water Heater
Listing and Financial Details
- Residential Lease
- Security Deposit $1,875
- No Smoking Allowed
- 12-Month Lease Term
- Available 5/19/25
- $65 Application Fee
- Assessor Parcel Number 020376390041227
Community Details
Overview
- Low-Rise Condominium
- Sun Valley Condo Ph 1 Community
- Sun Valley Condominiums Subdivision
Pet Policy
- Pets Allowed
- $45 Monthly Pet Rent
Map
Source: Bright MLS
MLS Number: MDAA2115604
APN: 03-763-90041227
- 106 Mountain Rd Unit 2C
- 116 Mountain Rd Unit 1D
- 101 Spring Gate Ln Unit CADENCE-EOG
- 0 Freetown Rd Unit MDAA2104444
- 106 Spring Gate Ln Unit CLARENDON A
- 108 Spring Gate Ln Unit CLAREDON A-WALKOUT
- 112 Spring Gate Ln Unit CLARENDON-MIDLEVEL
- 114 Spring Gate Ln Unit CLARENDON A-EOG
- 1105 Castle Harbour Way Unit 2B
- 148 Spring Gate Ln Unit CLAREDON A-EOG
- 150 Spring Gate Ln Unit CLARENDON-MIDLEVEL
- 152 Spring Gate Ln Unit CLAREDON A-WALKOUT
- 154 Spring Gate Ln Unit CLAREDON A-WALKOUT
- 8004 Ink Berry Ct Unit D-3
- 8008 Jean Ct Unit I-1
- 219 Gunther Place
- 180 Woodgate Cir Unit CLARENDON-3 STORY
- 182 Woodgate Cir Unit CLARENDON-3 STORY
- 184 Woodgate Cir Unit CLARENDON-3 STORY
- 179 Woodgate Cir Unit CLARENDON-MIDLEVEL
