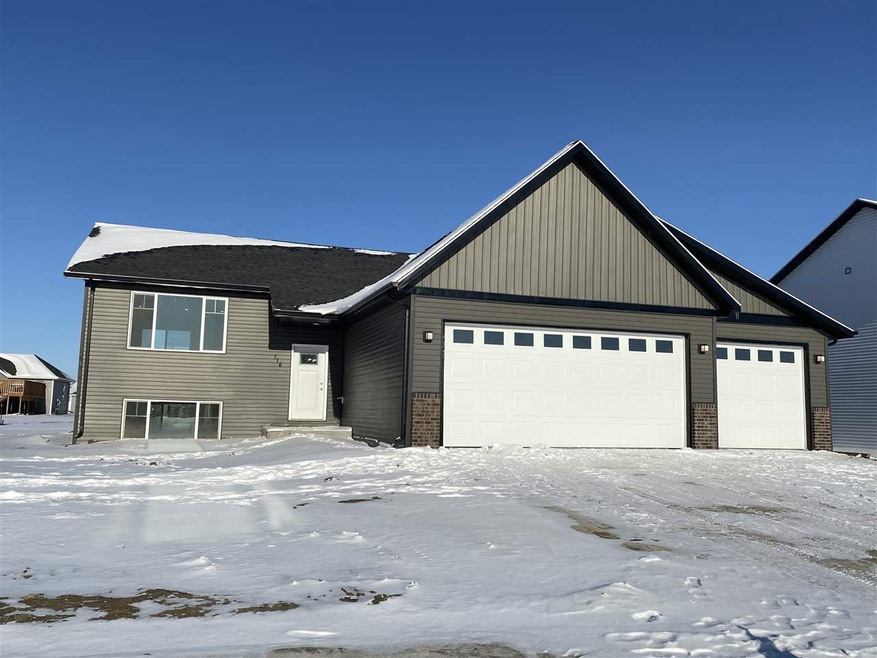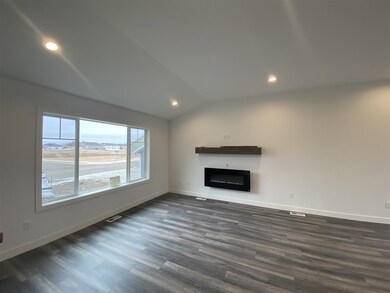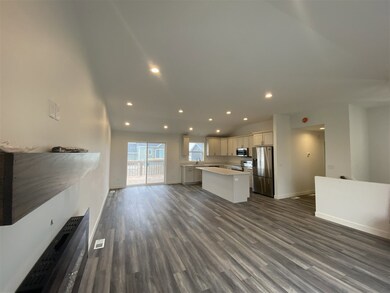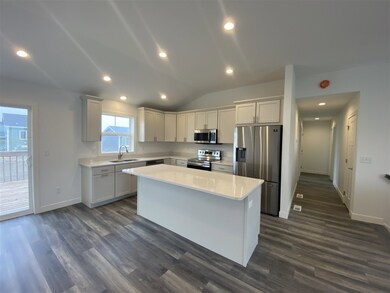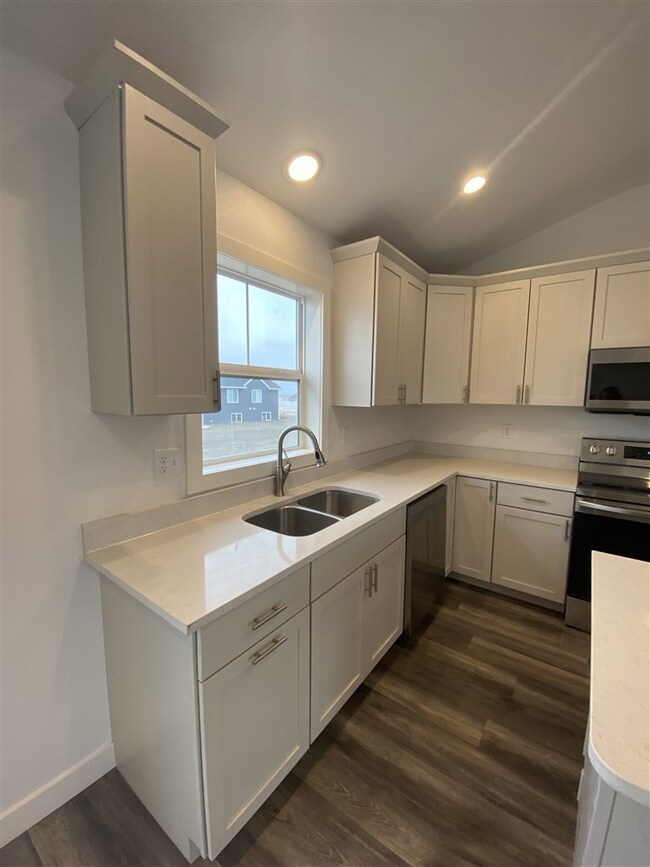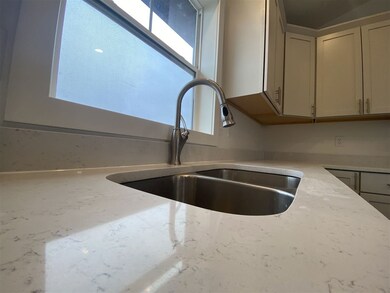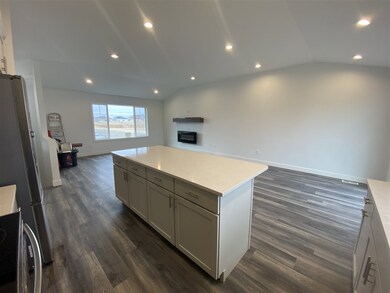
Highlights
- New Construction
- Bathroom on Main Level
- Forced Air Heating and Cooling System
- Main Floor Bedroom
- Tile Flooring
- Dining Room
About This Home
As of June 2025Welcome home to Stonebridge Farms! This MOVE-IN READY freshly completed 5 bedroom split-foyer has all your wants and needs covered! The kitchen boasts quartz countertops, custom modern cabinetry with slow close drawers/doors with organizers & pullouts, stainless steel appliance ensemble & island for added storage/counter space. Open to the kitchen are the dining room & living areas with laminate flooring and fireplace w/ mantle. Quick access to the backyard with 12x12 deck - perfect for grilling! The master bedroom is large to accommodate multiple pieces of furniture, has a walk-in closet and the en suite has dual sinks. Bedrooms two and three are good sized and the main full bath has a custom vanity and tiled flooring. The daylight basement is finished with a family room, bedrooms 4 & 5 and a full bath. A finished laundry room and separate mechanical room provide great space for storage. The triple garage is insulated, sheet rocked and there is a gas line for future heater. There is plenty of room inside and out to enjoy. Don’t forget about the walking paths, park, picnic area and basketball court within close proximity! All of this PLUS easy access to Minot Air Force Base, retail amenities and major thoroughfares. City sidewalks included. Special Assessments for the paving district will be paid off by seller.
Co-Listed By
Charlsie Burud
KW Inspire Realty
Home Details
Home Type
- Single Family
Est. Annual Taxes
- $1,178
Year Built
- Built in 2020 | New Construction
Lot Details
- 9,148 Sq Ft Lot
- Property is zoned R1
Home Design
- Split Level Home
- Brick Exterior Construction
- Concrete Foundation
- Asphalt Roof
- Vinyl Siding
Interior Spaces
- 1,400 Sq Ft Home
- Electric Fireplace
- Living Room with Fireplace
- Dining Room
- Laundry on lower level
Kitchen
- Electric Oven or Range
- Microwave
- Dishwasher
- Disposal
Flooring
- Carpet
- Laminate
- Tile
Bedrooms and Bathrooms
- 5 Bedrooms
- Main Floor Bedroom
- Bathroom on Main Level
- 3 Bathrooms
Finished Basement
- Basement Fills Entire Space Under The House
- Natural lighting in basement
Parking
- 3 Car Garage
- Insulated Garage
- Garage Door Opener
- Driveway
Utilities
- Forced Air Heating and Cooling System
- Heating System Uses Natural Gas
Listing and Financial Details
- Assessor Parcel Number MI01.D14.030.0310
Ownership History
Purchase Details
Home Financials for this Owner
Home Financials are based on the most recent Mortgage that was taken out on this home.Purchase Details
Home Financials for this Owner
Home Financials are based on the most recent Mortgage that was taken out on this home.Purchase Details
Home Financials for this Owner
Home Financials are based on the most recent Mortgage that was taken out on this home.Purchase Details
Home Financials for this Owner
Home Financials are based on the most recent Mortgage that was taken out on this home.Similar Homes in Minot, ND
Home Values in the Area
Average Home Value in this Area
Purchase History
| Date | Type | Sale Price | Title Company |
|---|---|---|---|
| Warranty Deed | $425,000 | None Listed On Document | |
| Warranty Deed | -- | None Listed On Document | |
| Warranty Deed | $349,900 | None Available | |
| Warranty Deed | $110,000 | None Available |
Mortgage History
| Date | Status | Loan Amount | Loan Type |
|---|---|---|---|
| Open | $315,000 | New Conventional | |
| Previous Owner | $368,000 | VA | |
| Previous Owner | $279,920 | New Conventional | |
| Previous Owner | $2,700,000 | Commercial |
Property History
| Date | Event | Price | Change | Sq Ft Price |
|---|---|---|---|---|
| 06/12/2025 06/12/25 | Sold | -- | -- | -- |
| 05/27/2025 05/27/25 | Pending | -- | -- | -- |
| 05/23/2025 05/23/25 | Price Changed | $454,900 | -1.1% | $319 / Sq Ft |
| 05/08/2025 05/08/25 | For Sale | $459,900 | +6.0% | $323 / Sq Ft |
| 06/07/2024 06/07/24 | Sold | -- | -- | -- |
| 05/09/2024 05/09/24 | Pending | -- | -- | -- |
| 05/08/2024 05/08/24 | Price Changed | $434,000 | -1.1% | $304 / Sq Ft |
| 04/16/2024 04/16/24 | For Sale | $439,000 | +19.3% | $308 / Sq Ft |
| 01/21/2022 01/21/22 | Sold | -- | -- | -- |
| 11/10/2021 11/10/21 | Pending | -- | -- | -- |
| 11/03/2021 11/03/21 | For Sale | $368,000 | +5.2% | $258 / Sq Ft |
| 03/30/2021 03/30/21 | Sold | -- | -- | -- |
| 02/04/2021 02/04/21 | Pending | -- | -- | -- |
| 02/02/2021 02/02/21 | For Sale | $349,900 | +1106.6% | $250 / Sq Ft |
| 09/04/2019 09/04/19 | Sold | -- | -- | -- |
| 08/05/2019 08/05/19 | Pending | -- | -- | -- |
| 08/05/2019 08/05/19 | For Sale | $29,000 | -- | $10 / Sq Ft |
Tax History Compared to Growth
Tax History
| Year | Tax Paid | Tax Assessment Tax Assessment Total Assessment is a certain percentage of the fair market value that is determined by local assessors to be the total taxable value of land and additions on the property. | Land | Improvement |
|---|---|---|---|---|
| 2024 | $4,436 | $198,000 | $29,500 | $168,500 |
| 2023 | $4,604 | $203,000 | $20,000 | $183,000 |
| 2022 | $3,640 | $179,000 | $20,000 | $159,000 |
| 2021 | $4,874 | $161,500 | $20,000 | $141,500 |
| 2020 | $1,170 | $15,000 | $15,000 | $0 |
| 2019 | $1,204 | $15,000 | $15,000 | $0 |
| 2018 | $1,250 | $15,000 | $15,000 | $0 |
| 2017 | $1,749 | $32,500 | $32,500 | $0 |
| 2016 | $1,706 | $37,500 | $37,500 | $0 |
| 2015 | -- | $37,500 | $0 | $0 |
| 2014 | -- | $37,500 | $0 | $0 |
Agents Affiliated with this Home
-
Betsy Trudell
B
Seller's Agent in 2025
Betsy Trudell
SIGNAL REALTY
(701) 721-4564
108 Total Sales
-
Steven Boyer

Seller's Agent in 2024
Steven Boyer
ELITE REAL ESTATE, LLC
(701) 500-4652
19 Total Sales
-
Chery Bourdeau

Seller's Agent in 2022
Chery Bourdeau
BROKERS 12, INC.
(701) 626-1585
99 Total Sales
-
Shari Anhorn

Seller's Agent in 2021
Shari Anhorn
KW Inspire Realty
(701) 720-8697
127 Total Sales
-

Seller Co-Listing Agent in 2021
Charlsie Burud
KW Inspire Realty
(701) 720-8205
-
Dale Lawson

Buyer's Agent in 2021
Dale Lawson
NextHome Legendary Properties
(701) 833-8150
156 Total Sales
Map
Source: Minot Multiple Listing Service
MLS Number: 210202
APN: MI-01D14-030-031-0
- 138 Mulberry Loop
- 3119 8th St NE
- 3121 8th St NE
- 1305 30th Ave NE
- 38 Mulberry Loop NE
- 3421 8th St NE
- 3030 Mustang Trail NE
- 201 45th Ave Unit 225 45th Ave. NE & T
- 0 NW Corner 4th Ave and 27th St Unit 240530
- 605 N Broadway
- 3801 N Broadway
- 3630 N Broadway
- 4539 N Broadway
- 4224 4th St Unit 3 Lots
- 3001 NE 27th St Unit Lot 3 Block 3
- 3001 27th St Lot 1 Block 1
- 3001 NE 27th St
- 2101 3rd St NW Unit 310
- 2900 NE 27th St
- 2047 4th St NW
