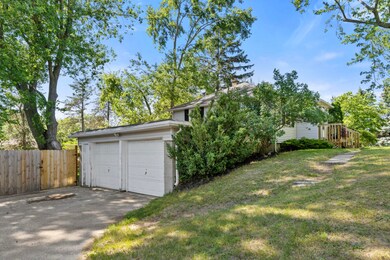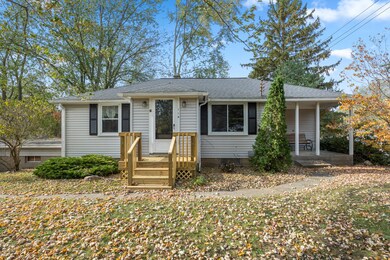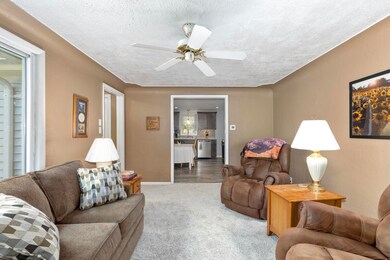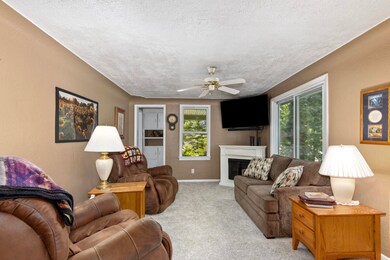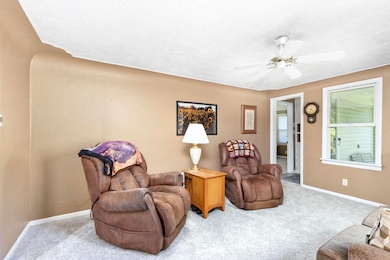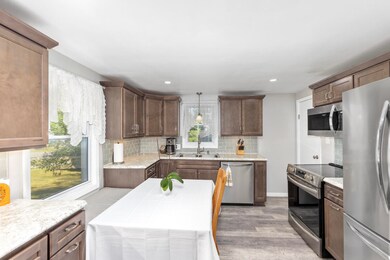
114 N 160th Ave Holland, MI 49424
Highlights
- Deck
- Wood Flooring
- 2 Car Attached Garage
- Lakewood Elementary School Rated A
- Porch
- Eat-In Kitchen
About This Home
As of July 2024This darling home with 3 bedrooms is located on the north side of Holland. The home has an updated kitchen with stainless steel appliances and under cabinet lighting. The roof and windows were replaced within the last 10 years, AC and furnace replaced in 2019 along with updated bathroom. There are original hardwood floors under the brand new carpet in bedrooms and a nice living room that invites you in. New flooring through out home and new french doors to back deck. There is plenty of room in the lower level for storage, office, rec space or a 4th bedroom. Relax on the back deck or on the front porch while enjoying the fenced in yard and cool breeze.
Last Agent to Sell the Property
Greenridge Realty Holland License #6506047734 Listed on: 06/12/2024
Home Details
Home Type
- Single Family
Est. Annual Taxes
- $1,831
Year Built
- Built in 1961
Lot Details
- 0.37 Acre Lot
- Lot Dimensions are 111 x 142
- Shrub
- Back Yard Fenced
- Property is zoned R-4, R-4
Parking
- 2 Car Attached Garage
- Garage Door Opener
Home Design
- Composition Roof
- Vinyl Siding
Interior Spaces
- 1-Story Property
- Replacement Windows
- Window Treatments
- Living Room
- Wood Flooring
Kitchen
- Eat-In Kitchen
- Range<<rangeHoodToken>>
- Dishwasher
Bedrooms and Bathrooms
- 3 Main Level Bedrooms
- 2 Full Bathrooms
Laundry
- Laundry on main level
- Dryer
- Washer
Basement
- Basement Fills Entire Space Under The House
- Laundry in Basement
Outdoor Features
- Deck
- Shed
- Storage Shed
- Porch
Schools
- West Ottawa High School Campus
Utilities
- Forced Air Heating and Cooling System
- Heating System Uses Natural Gas
- Electric Water Heater
- Septic System
- Cable TV Available
Ownership History
Purchase Details
Home Financials for this Owner
Home Financials are based on the most recent Mortgage that was taken out on this home.Similar Homes in Holland, MI
Home Values in the Area
Average Home Value in this Area
Purchase History
| Date | Type | Sale Price | Title Company |
|---|---|---|---|
| Warranty Deed | $303,000 | Chicago Title |
Mortgage History
| Date | Status | Loan Amount | Loan Type |
|---|---|---|---|
| Open | $297,511 | FHA | |
| Previous Owner | $120,600 | New Conventional | |
| Previous Owner | $112,900 | Negative Amortization | |
| Previous Owner | $100,000 | Unknown |
Property History
| Date | Event | Price | Change | Sq Ft Price |
|---|---|---|---|---|
| 07/29/2024 07/29/24 | Sold | $303,000 | +2.7% | $179 / Sq Ft |
| 06/14/2024 06/14/24 | Pending | -- | -- | -- |
| 06/12/2024 06/12/24 | Price Changed | $295,000 | 0.0% | $174 / Sq Ft |
| 06/12/2024 06/12/24 | For Sale | $295,000 | +9.3% | $174 / Sq Ft |
| 12/24/2023 12/24/23 | Off Market | $269,900 | -- | -- |
| 12/07/2023 12/07/23 | Price Changed | $269,900 | -2.5% | $159 / Sq Ft |
| 12/01/2023 12/01/23 | Price Changed | $276,900 | -3.5% | $163 / Sq Ft |
| 11/03/2023 11/03/23 | For Sale | $286,900 | -- | $169 / Sq Ft |
Tax History Compared to Growth
Tax History
| Year | Tax Paid | Tax Assessment Tax Assessment Total Assessment is a certain percentage of the fair market value that is determined by local assessors to be the total taxable value of land and additions on the property. | Land | Improvement |
|---|---|---|---|---|
| 2025 | $1,906 | $103,300 | $0 | $0 |
| 2024 | $1,489 | $103,300 | $0 | $0 |
| 2023 | $1,437 | $96,600 | $0 | $0 |
| 2022 | $1,709 | $87,500 | $0 | $0 |
| 2021 | $1,663 | $81,900 | $0 | $0 |
| 2020 | $1,646 | $74,200 | $0 | $0 |
| 2019 | $1,628 | $66,800 | $0 | $0 |
| 2018 | $1,517 | $63,200 | $0 | $0 |
| 2017 | $1,492 | $63,200 | $0 | $0 |
| 2016 | $1,484 | $61,500 | $0 | $0 |
| 2015 | -- | $52,300 | $0 | $0 |
| 2014 | -- | $49,500 | $0 | $0 |
Agents Affiliated with this Home
-
Dean Kreps
D
Seller's Agent in 2024
Dean Kreps
Greenridge Realty Holland
(616) 403-5092
13 in this area
182 Total Sales
-
Brit Shearer

Seller Co-Listing Agent in 2024
Brit Shearer
Greenridge Realty Holland
(616) 403-9712
13 in this area
183 Total Sales
-
Jessica Chavez
J
Buyer's Agent in 2024
Jessica Chavez
Coldwell Banker Woodland Schmidt
(616) 848-6010
1 in this area
29 Total Sales
Map
Source: Southwestern Michigan Association of REALTORS®
MLS Number: 23140939
APN: 70-15-22-477-018
- 1736 Washington St
- 270 Silver Ridge Dr
- 1632 Red Stem Dr
- 1763 Ottawa Beach Rd Unit 4
- 123 Wood Ave
- 1579 Red Stem Dr
- 1669 Waukazoo Dr
- 170 Wood Ave
- 401 Erin Isle Ct
- 2004 Basin Ct
- 382 Timberlake Dr E Unit 124
- 1269 Bentwood Ct
- 15528 James St
- 245 Greenwood Dr
- 2103 Woodlark Dr
- 40 Bay Circle Dr
- 150 Bay Circle Dr
- 313 Greenwood Ave
- 1220 Oakhampton Rd
- 94 Cheyenne Ave

