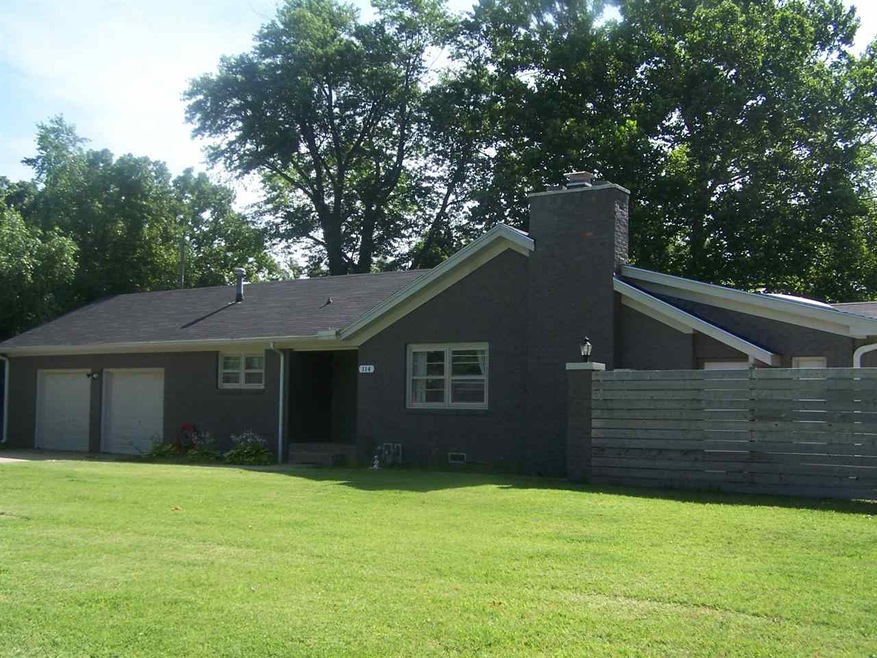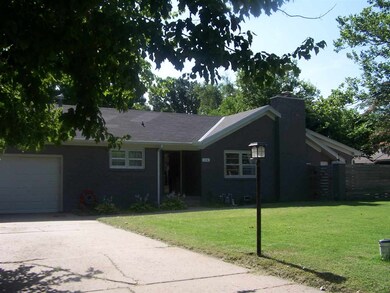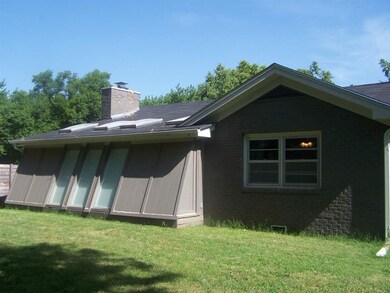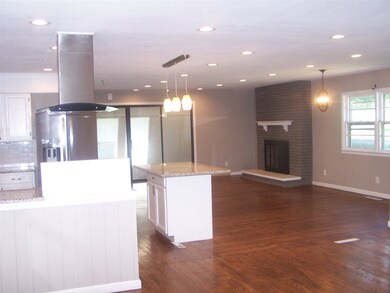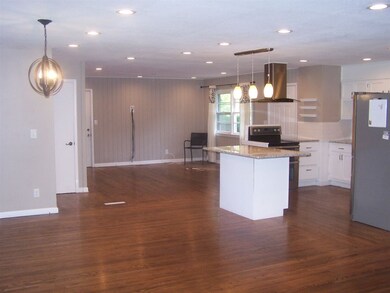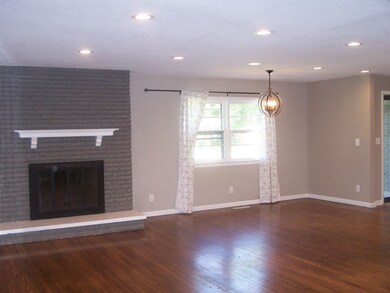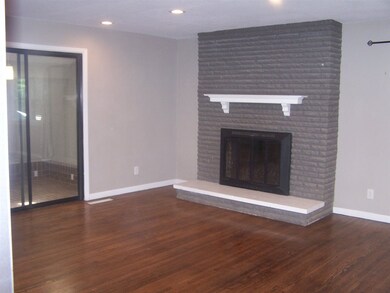
114 N Byron Rd Wichita, KS 67212
Westlink NeighborhoodHighlights
- 0.54 Acre Lot
- Wood Flooring
- 2 Car Attached Garage
- Ranch Style House
- Skylights
- Storm Windows
About This Home
As of March 2020Great one level, full brick home, open floor plan with wood flooring throughout. Walk into an open space that includes Kitchen, Living Area and Dining Area. The kitchen has newer stainless steel appliances, granite countertops, and an eating bar at the island. Living Area has wood burning fireplace and entrance to Sunroom. One of the 3 bedrooms has a cedar lined closet. There are 2 full bathrooms in this home, one off of the Dining Area which includes space for your washer and dryer. The other bathroom has granite countertops, 2 sinks and separate tub and shower. Outside you will find a fenced back yard, another small fenced area, a patio and a storage shed. Mature trees shade the 1/2 acre lot creating a cool spot in these hot summer days. This home won't last long, call for your private showings today!
Last Agent to Sell the Property
Berkshire Hathaway PenFed Realty License #BR00230437 Listed on: 07/08/2019
Last Buyer's Agent
Kristin Sickler
Keller Williams Hometown Partners License #00242247
Home Details
Home Type
- Single Family
Est. Annual Taxes
- $2,228
Year Built
- Built in 1956
Lot Details
- 0.54 Acre Lot
- Wood Fence
Home Design
- Ranch Style House
- Brick or Stone Mason
- Composition Roof
Interior Spaces
- 1,669 Sq Ft Home
- Ceiling Fan
- Skylights
- Attached Fireplace Door
- Living Room with Fireplace
- Combination Kitchen and Dining Room
- Wood Flooring
- Crawl Space
Kitchen
- Breakfast Bar
- Oven or Range
- Electric Cooktop
- Range Hood
- Dishwasher
- Kitchen Island
- Disposal
Bedrooms and Bathrooms
- 3 Bedrooms
- Cedar Closet
- 2 Full Bathrooms
Laundry
- Laundry on main level
- 220 Volts In Laundry
Home Security
- Storm Windows
- Storm Doors
Parking
- 2 Car Attached Garage
- Garage Door Opener
Outdoor Features
- Patio
- Rain Gutters
Schools
- Peterson Elementary School
- Wilbur Middle School
- Northwest High School
Utilities
- Forced Air Heating and Cooling System
- Heating System Uses Gas
Community Details
- Westfield Acres Subdivision
Listing and Financial Details
- Assessor Parcel Number 20173-134-20-0-41-02-010.00
Ownership History
Purchase Details
Home Financials for this Owner
Home Financials are based on the most recent Mortgage that was taken out on this home.Purchase Details
Home Financials for this Owner
Home Financials are based on the most recent Mortgage that was taken out on this home.Purchase Details
Home Financials for this Owner
Home Financials are based on the most recent Mortgage that was taken out on this home.Purchase Details
Home Financials for this Owner
Home Financials are based on the most recent Mortgage that was taken out on this home.Similar Homes in Wichita, KS
Home Values in the Area
Average Home Value in this Area
Purchase History
| Date | Type | Sale Price | Title Company |
|---|---|---|---|
| Warranty Deed | -- | None Available | |
| Warranty Deed | -- | Security 1St Title Llc | |
| Warranty Deed | -- | Security 1St Title | |
| Warranty Deed | -- | Security 1St Title |
Mortgage History
| Date | Status | Loan Amount | Loan Type |
|---|---|---|---|
| Open | $178,965 | New Conventional | |
| Previous Owner | $171,830 | FHA | |
| Previous Owner | $110,000 | New Conventional | |
| Previous Owner | $91,125 | Future Advance Clause Open End Mortgage |
Property History
| Date | Event | Price | Change | Sq Ft Price |
|---|---|---|---|---|
| 03/09/2020 03/09/20 | Sold | -- | -- | -- |
| 01/19/2020 01/19/20 | Pending | -- | -- | -- |
| 01/15/2020 01/15/20 | For Sale | $184,900 | +5.7% | $111 / Sq Ft |
| 09/20/2019 09/20/19 | Sold | -- | -- | -- |
| 08/14/2019 08/14/19 | Pending | -- | -- | -- |
| 08/05/2019 08/05/19 | Price Changed | $175,000 | -1.4% | $105 / Sq Ft |
| 07/18/2019 07/18/19 | Price Changed | $177,500 | -1.4% | $106 / Sq Ft |
| 07/08/2019 07/08/19 | For Sale | $180,000 | +2.9% | $108 / Sq Ft |
| 06/05/2017 06/05/17 | Sold | -- | -- | -- |
| 05/01/2017 05/01/17 | Pending | -- | -- | -- |
| 03/13/2017 03/13/17 | For Sale | $175,000 | -- | $91 / Sq Ft |
Tax History Compared to Growth
Tax History
| Year | Tax Paid | Tax Assessment Tax Assessment Total Assessment is a certain percentage of the fair market value that is determined by local assessors to be the total taxable value of land and additions on the property. | Land | Improvement |
|---|---|---|---|---|
| 2025 | $2,888 | $26,704 | $5,256 | $21,448 |
| 2023 | $2,888 | $26,704 | $4,221 | $22,483 |
| 2022 | $2,528 | $22,690 | $3,979 | $18,711 |
| 2021 | $2,448 | $21,402 | $3,979 | $17,423 |
| 2020 | $2,287 | $19,941 | $3,979 | $15,962 |
| 2019 | $2,475 | $21,523 | $3,979 | $17,544 |
| 2018 | $2,234 | $19,401 | $2,047 | $17,354 |
| 2017 | $2,043 | $0 | $0 | $0 |
| 2016 | $1,960 | $0 | $0 | $0 |
| 2015 | -- | $0 | $0 | $0 |
| 2014 | -- | $0 | $0 | $0 |
Agents Affiliated with this Home
-
J
Seller's Agent in 2020
JEREMY FOUSE
American Freedom Properties
-
Judith Carty

Buyer's Agent in 2020
Judith Carty
Keller Williams Signature Partners, LLC
(316) 305-9456
55 Total Sales
-
Jerry Vadnais

Seller's Agent in 2019
Jerry Vadnais
Berkshire Hathaway PenFed Realty
(316) 250-1793
120 Total Sales
-
K
Buyer's Agent in 2019
Kristin Sickler
Keller Williams Hometown Partners
-
Leanne Barney

Seller's Agent in 2017
Leanne Barney
Real Broker, LLC
(316) 807-6523
5 in this area
206 Total Sales
Map
Source: South Central Kansas MLS
MLS Number: 569126
APN: 134-20-0-41-02-010.00
- 9111 W Douglas Ave
- 9109 W Douglas Ave
- 8900 W University St
- 8724 W University St
- 408 S Turquoise St
- 9620 W Tee Ln
- 371 S Floyd St
- 530 S Floyd St
- 113 S Muirfield St
- 644 N Maus Ln
- 621 N Norman Ave
- 751 N Murray St
- 238 N Mesa St
- 7661 W O'Neil St
- 1315 S Keith Ave
- 10604 W Texas St
- 105 S Brownthrush Cir
- 800 N Valleyview Ln
- 175 S Lark Ln
- 432 S Stoney Point St
