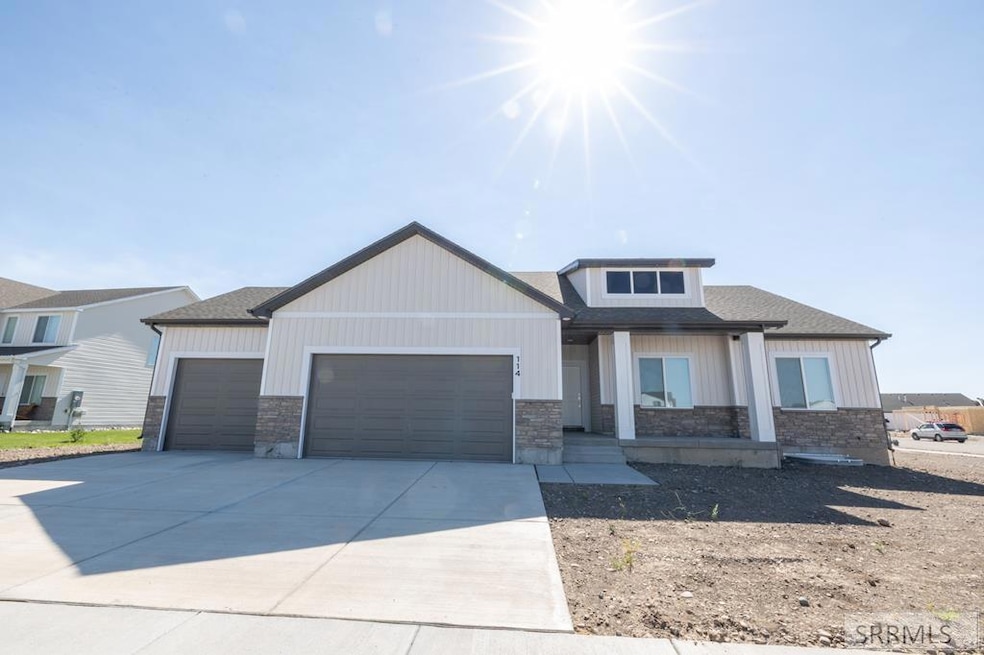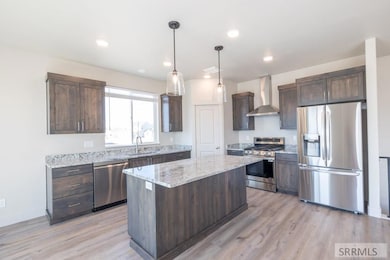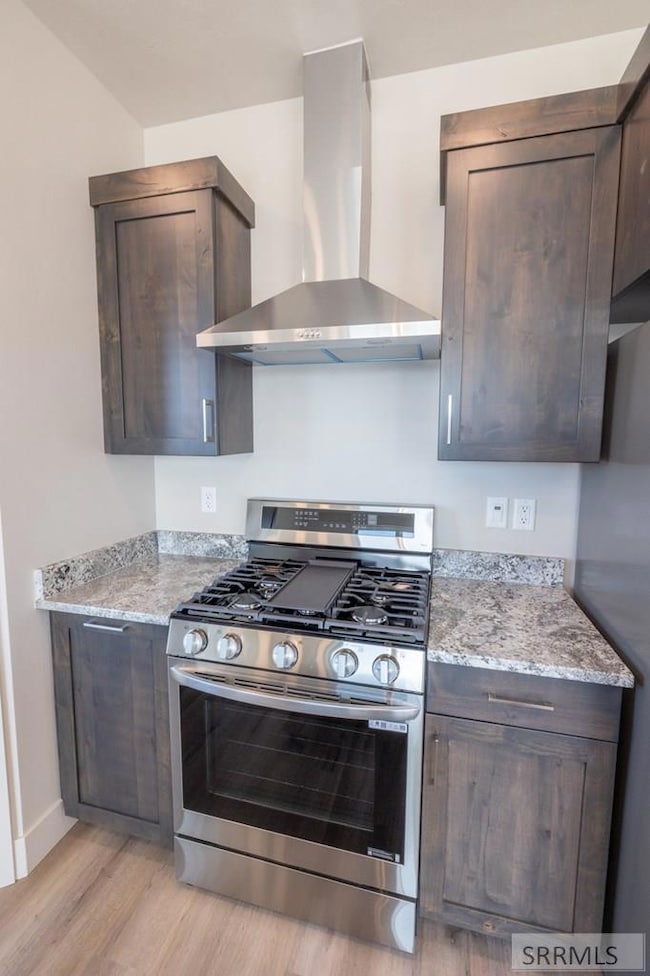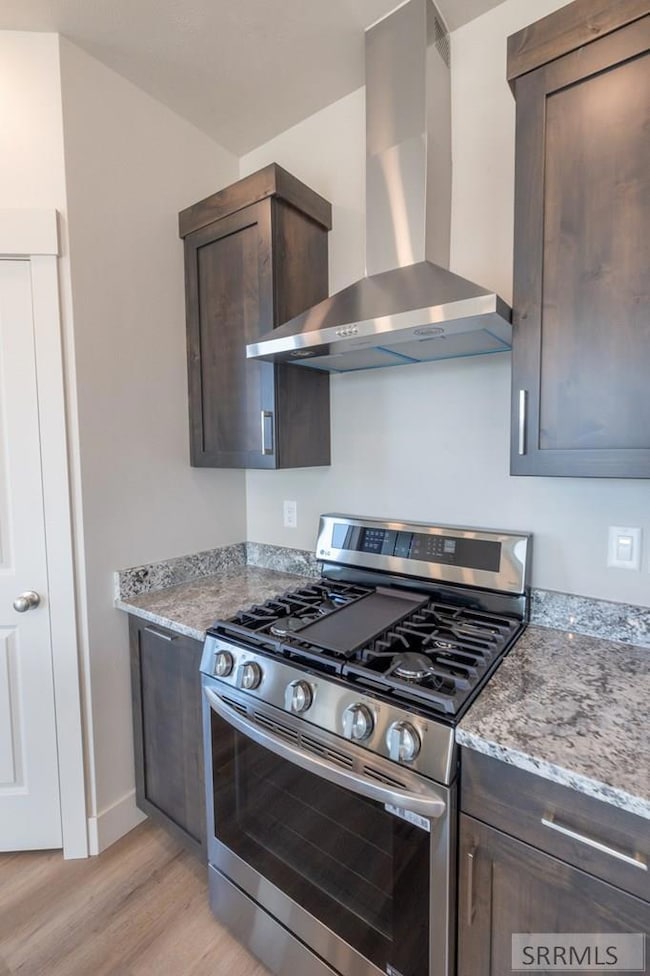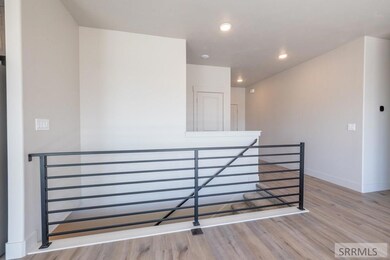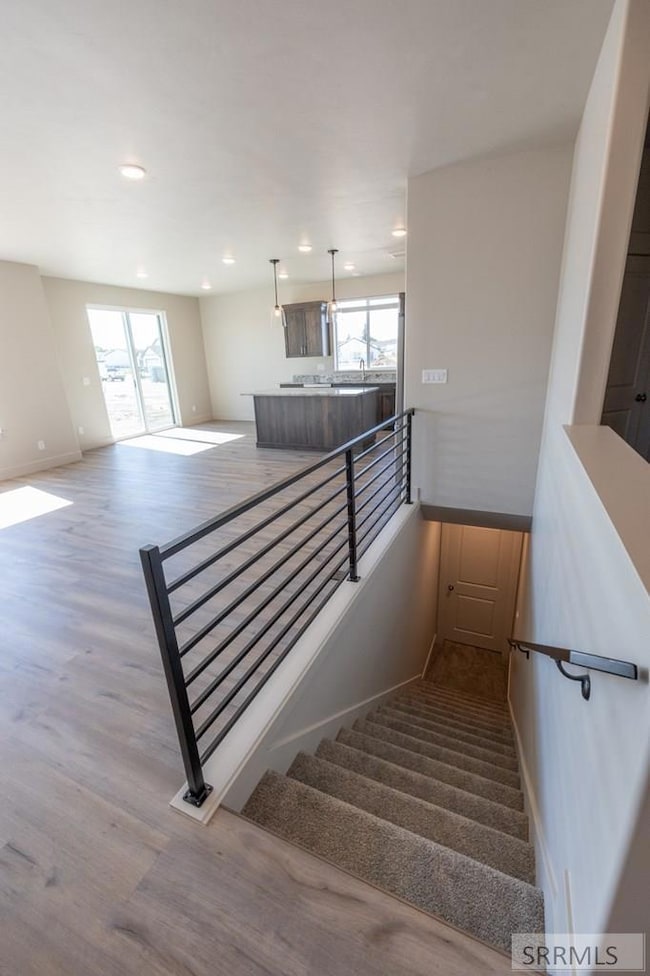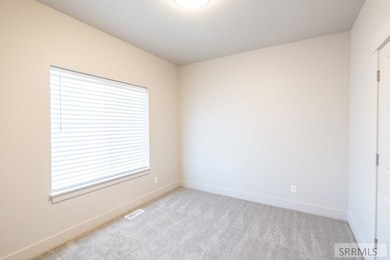Estimated payment $3,077/month
Highlights
- Under Construction
- No HOA
- 9 Car Attached Garage
- Corner Lot
- Covered Patio or Porch
- Walk-In Closet
About This Home
Discover the Madison - a spacious rambler with 3 bedroom 2.5 baths and a 3-car garage located on a large corner cul-de sac lot. This home features an open-concept layout with a large great room, designer kitchen, and private primary suite. A sleek metal railing accents the stairs, adding a modern touch. This home also boasts an unfinished basement for future growth! Kartchner's premium features include granite countertops throughout, soft-close cabinetry doors, luxury vinyl plank flooring in main living areas. Backed by a 2-year builder warranty for added peace of mind. This home is complete and ready to move in today! Call for a showing today!
Home Details
Home Type
- Single Family
Year Built
- Built in 2025 | Under Construction
Lot Details
- 0.27 Acre Lot
- Corner Lot
Parking
- 9 Car Attached Garage
- Garage Door Opener
- Open Parking
Home Design
- Brick Exterior Construction
- Frame Construction
- Composition Roof
- Concrete Perimeter Foundation
Interior Spaces
- 1-Story Property
- Gas Fireplace
- Family Room
- Basement Fills Entire Space Under The House
- Laundry on main level
Kitchen
- Gas Range
- Dishwasher
Flooring
- Laminate
- Tile
Bedrooms and Bathrooms
- 3 Bedrooms
- Walk-In Closet
Schools
- South Fork Elementary School
- Rigby Middle School
- Rigby 251Hs High School
Utilities
- Forced Air Heating and Cooling System
- Heating System Uses Natural Gas
Additional Features
- Covered Patio or Porch
- Property is near schools
Community Details
- No Home Owners Association
- Built by Kartchner Homes
- Hailey Creek Jef Subdivision
Listing and Financial Details
- Exclusions: Seller And Contractor Personal Property
Map
Home Values in the Area
Average Home Value in this Area
Property History
| Date | Event | Price | List to Sale | Price per Sq Ft |
|---|---|---|---|---|
| 10/14/2025 10/14/25 | For Sale | $489,900 | -- | $142 / Sq Ft |
Source: Snake River Regional MLS
MLS Number: 2179023
- 127 N Ella St
- 1064 Moor Dr
- 1033 Moor Dr
- 121 S Hailey Creek Ave
- 117 N Hailey Creek Ave
- 1114 Ashlyn Way Unit 4
- 1114 Ashlyn Way Unit 1
- 146 N Hailey Creek Ave
- 1230 Sharra Ave
- 1163 Lilah St Unit 3
- 1163 Lilah St Unit 2
- 122 N Hailey Creek Ave
- 1147 Lilah St Unit 3
- 1147 Lilah St Unit 1
- 1063 Jaylee Dr Unit 3
- 1154 Lilah St Unit 4
- 1154 Lilah St Unit 3
- 1154 Lilah St
- 1154 Lilah St Unit 2
- 1154 Lilah St Unit 1
- 545 Caribou St
- 545 Caribou St
- 248 E Osbourne St Unit Basementunit#8
- 248 E Osbourne St Unit Basementunit#8
- 2220 S 4000 W
- 3867 E 49th N
- 651 S 2400 W
- 586 Sunflower Rd
- 600 Pioneer Rd
- 1120 Monroe Dr Unit ID1250642P
- 565 Pioneer Rd Unit 135
- 490 Pioneer Rd
- 3405 Blaze Dr
- 577 Trejo St
- 2850 Sable Chase Rd
- 269 S 5th W
- 3723 Deloy Dr
- 3723 Deloy Dr
- 455 S 2nd E
- 381 W 1st S
