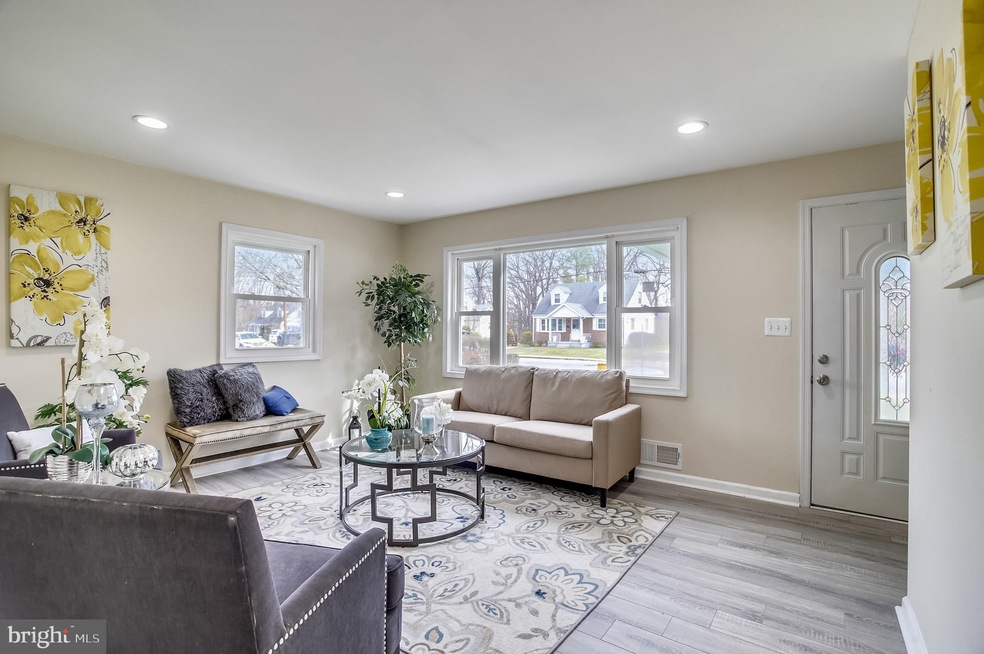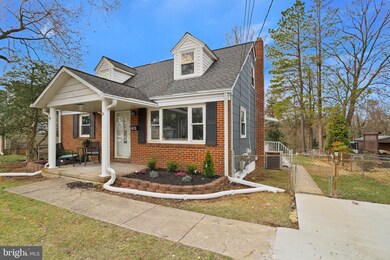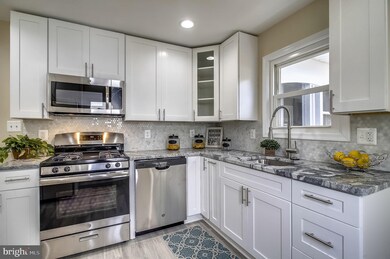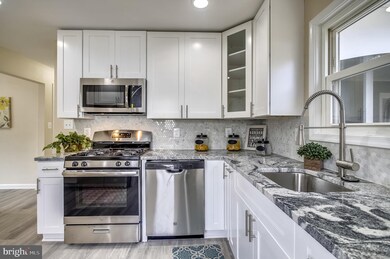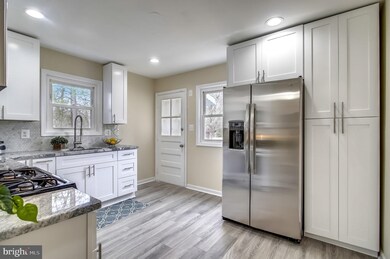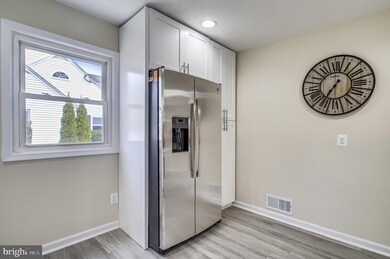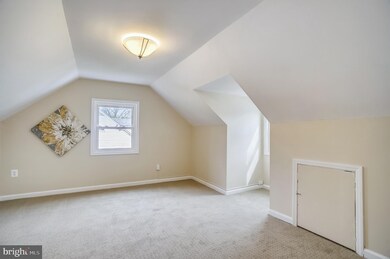
114 N Longcross Rd Linthicum Heights, MD 21090
Highlights
- Cape Cod Architecture
- No HOA
- North Facing Home
- Wood Flooring
- Central Heating and Cooling System
About This Home
As of May 2024This lovely 5/bedroom, 3 bath cape cod offers a master bedroom suite on first floor with /walk-in closet as well as a beautiful renovated bath! Traditional floor plan with kitchen that boasts white cabinets, stainless steel appliances and granite counter top with walkout door to outside lg yard! All bathrooms feature custom tiling and New fixtures. You will love the lower level family room and additional exercise, office/ bedroom suit , plenty of room for everyone! In Addition Enjoy sitting on the covered Sun room which has just been freshly painted! Large fenced in rear yard for outdoor fun & large driveway! Come see this gem of a home!It Will not last. Not FHA approved.
Home Details
Home Type
- Single Family
Est. Annual Taxes
- $3,121
Year Built
- Built in 1955
Lot Details
- 0.28 Acre Lot
- North Facing Home
- Property is zoned R5
Parking
- Driveway
Home Design
- Cape Cod Architecture
- Brick Exterior Construction
- Asphalt Roof
- Shingle Siding
Interior Spaces
- Property has 3 Levels
Flooring
- Wood
- Carpet
Bedrooms and Bathrooms
Finished Basement
- Heated Basement
- Basement Fills Entire Space Under The House
- Front Basement Entry
- Basement with some natural light
Utilities
- Central Heating and Cooling System
- Heat Pump System
- Natural Gas Water Heater
Community Details
- No Home Owners Association
- Longcross Homes Subdivision
Listing and Financial Details
- Tax Lot 8
- Assessor Parcel Number 020548615028300
Ownership History
Purchase Details
Home Financials for this Owner
Home Financials are based on the most recent Mortgage that was taken out on this home.Purchase Details
Home Financials for this Owner
Home Financials are based on the most recent Mortgage that was taken out on this home.Purchase Details
Home Financials for this Owner
Home Financials are based on the most recent Mortgage that was taken out on this home.Purchase Details
Home Financials for this Owner
Home Financials are based on the most recent Mortgage that was taken out on this home.Purchase Details
Purchase Details
Home Financials for this Owner
Home Financials are based on the most recent Mortgage that was taken out on this home.Similar Homes in Linthicum Heights, MD
Home Values in the Area
Average Home Value in this Area
Purchase History
| Date | Type | Sale Price | Title Company |
|---|---|---|---|
| Deed | $475,000 | Charter Title | |
| Deed | $350,000 | Charter Title Llc | |
| Trustee Deed | $232,000 | First American Title Ins Co | |
| Deed | $268,000 | -- | |
| Deed | -- | -- | |
| Deed | -- | -- |
Mortgage History
| Date | Status | Loan Amount | Loan Type |
|---|---|---|---|
| Open | $60,000 | New Conventional | |
| Previous Owner | $337,986 | VA | |
| Previous Owner | $225,000 | Future Advance Clause Open End Mortgage | |
| Previous Owner | $273,762 | VA | |
| Previous Owner | $122,940 | Stand Alone Refi Refinance Of Original Loan | |
| Previous Owner | $122,867 | Unknown | |
| Previous Owner | $68,927 | Stand Alone Refi Refinance Of Original Loan | |
| Previous Owner | $46,009 | Unknown |
Property History
| Date | Event | Price | Change | Sq Ft Price |
|---|---|---|---|---|
| 05/29/2024 05/29/24 | Sold | $475,000 | +10.5% | $228 / Sq Ft |
| 04/29/2024 04/29/24 | Pending | -- | -- | -- |
| 04/26/2024 04/26/24 | For Sale | $430,000 | +22.9% | $207 / Sq Ft |
| 07/01/2020 07/01/20 | Sold | $350,000 | -1.4% | $190 / Sq Ft |
| 05/09/2020 05/09/20 | Pending | -- | -- | -- |
| 05/05/2020 05/05/20 | Price Changed | $355,000 | -1.1% | $192 / Sq Ft |
| 04/27/2020 04/27/20 | Price Changed | $359,000 | -0.3% | $194 / Sq Ft |
| 04/17/2020 04/17/20 | Price Changed | $359,900 | -1.5% | $195 / Sq Ft |
| 04/08/2020 04/08/20 | Price Changed | $365,500 | 0.0% | $198 / Sq Ft |
| 04/08/2020 04/08/20 | For Sale | $365,500 | -0.9% | $198 / Sq Ft |
| 03/26/2020 03/26/20 | Pending | -- | -- | -- |
| 03/06/2020 03/06/20 | For Sale | $369,000 | -- | $200 / Sq Ft |
Tax History Compared to Growth
Tax History
| Year | Tax Paid | Tax Assessment Tax Assessment Total Assessment is a certain percentage of the fair market value that is determined by local assessors to be the total taxable value of land and additions on the property. | Land | Improvement |
|---|---|---|---|---|
| 2024 | $4,388 | $354,833 | $0 | $0 |
| 2023 | $3,567 | $326,667 | $0 | $0 |
| 2022 | $3,550 | $298,500 | $168,000 | $130,500 |
| 2021 | $6,899 | $288,900 | $0 | $0 |
| 2020 | $3,309 | $279,300 | $0 | $0 |
| 2019 | $6,035 | $269,700 | $149,000 | $120,700 |
| 2018 | $2,639 | $260,267 | $0 | $0 |
| 2017 | $2,862 | $250,833 | $0 | $0 |
| 2016 | -- | $241,400 | $0 | $0 |
| 2015 | -- | $241,400 | $0 | $0 |
| 2014 | -- | $241,400 | $0 | $0 |
Agents Affiliated with this Home
-
O'Mara Dunnigan

Seller's Agent in 2024
O'Mara Dunnigan
Keller Williams Flagship
(701) 200-4240
2 in this area
118 Total Sales
-
Kathleen May

Buyer's Agent in 2024
Kathleen May
Synergy Realty
(410) 917-7776
1 in this area
145 Total Sales
-
Alda Lourenco

Seller's Agent in 2020
Alda Lourenco
Remax Realty Group
(240) 350-8701
106 Total Sales
Map
Source: Bright MLS
MLS Number: MDAA427612
APN: 05-486-15028300
- 6214 Woodland Rd
- 218 N Hammonds Ferry Rd
- 536 Forest View Rd
- 412 Shipley Rd
- 305 Darlene Ave
- 611 North Ct
- 500 S Hammonds Ferry Rd
- 402 Forest View Rd
- 435 Applegate Ct
- 5917 Linthicum Ln
- 207 Viewing Ave
- 5900 Medora Rd
- 0 Laurel Rd
- 835 White Ave
- 331 E Maple Rd
- 100 Homewood Rd
- 210 Coronet Dr
- 110 Laurel Ave
- 1139 Furnace Rd
- 38 Governors Gate Ln
