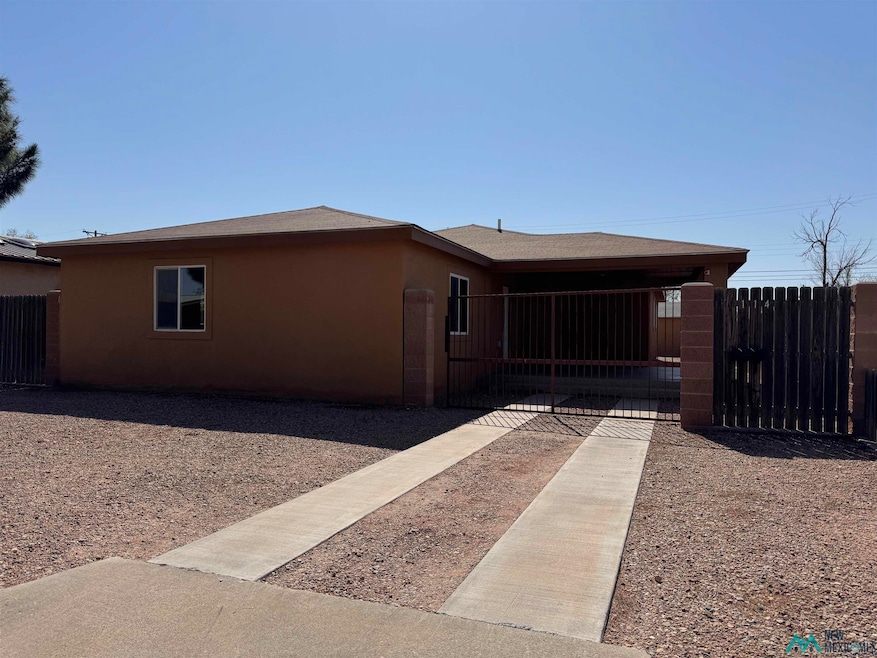
114 N Osborn Ave Artesia, NM 88210
Highlights
- No HOA
- Covered Patio or Porch
- 2 Car Attached Garage
- Roselawn Elementary School Rated A-
- Separate Outdoor Workshop
- Walk-In Closet
About This Home
As of May 2025Welcome to a new home at a resale price! This home was taken down to the studs and doubled in size to give you a beautiful new home look and feel. A large open floor plan with rock accent bar and cabinets galore! Along with a pantry to give you tons of storage. The master bath includes a double sink with an added space for a vanity. All three bedrooms are extra large and spacious. All of this with a 2 car garage and separate shop area make this home a complete package, priced just right. Call your realtor today.
Home Details
Home Type
- Single Family
Est. Annual Taxes
- $2,899
Lot Details
- 7,050 Sq Ft Lot
- Lot Dimensions are 60 x 117.5
- Fenced
- Xeriscape Landscape
Parking
- 2 Car Attached Garage
- Garage Door Opener
Home Design
- Slab Foundation
- Pitched Roof
- Shingle Roof
- Stucco
Interior Spaces
- 1,897 Sq Ft Home
- Ceiling Fan
- Surveillance System
Kitchen
- Free-Standing Range
- Range Hood
Flooring
- Carpet
- Laminate
- Tile
Bedrooms and Bathrooms
- 3 Bedrooms
- Walk-In Closet
- 2 Full Bathrooms
- Secondary Bathroom Double Sinks
Laundry
- Dryer
- Washer
Outdoor Features
- Covered Patio or Porch
- Separate Outdoor Workshop
Utilities
- Refrigerated Cooling System
- Forced Air Heating and Cooling System
- Natural Gas Connected
- Water Softener
Community Details
- No Home Owners Association
Listing and Financial Details
- Assessor Parcel Number 4152098105504
Ownership History
Purchase Details
Home Financials for this Owner
Home Financials are based on the most recent Mortgage that was taken out on this home.Purchase Details
Home Financials for this Owner
Home Financials are based on the most recent Mortgage that was taken out on this home.Similar Homes in Artesia, NM
Home Values in the Area
Average Home Value in this Area
Purchase History
| Date | Type | Sale Price | Title Company |
|---|---|---|---|
| Warranty Deed | -- | Guaranty Title | |
| Warranty Deed | -- | Pioneer Title And Escrow |
Mortgage History
| Date | Status | Loan Amount | Loan Type |
|---|---|---|---|
| Open | $281,300 | New Conventional | |
| Previous Owner | $220,000 | New Conventional |
Property History
| Date | Event | Price | Change | Sq Ft Price |
|---|---|---|---|---|
| 05/30/2025 05/30/25 | Sold | -- | -- | -- |
| 04/20/2025 04/20/25 | Pending | -- | -- | -- |
| 04/15/2025 04/15/25 | For Sale | $290,000 | -- | $153 / Sq Ft |
Tax History Compared to Growth
Tax History
| Year | Tax Paid | Tax Assessment Tax Assessment Total Assessment is a certain percentage of the fair market value that is determined by local assessors to be the total taxable value of land and additions on the property. | Land | Improvement |
|---|---|---|---|---|
| 2024 | -- | $89,630 | $987 | $88,643 |
| 2023 | $0 | $89,523 | $987 | $88,536 |
| 2022 | $0 | $86,916 | $987 | $85,929 |
| 2021 | $2,135 | $84,385 | $987 | $83,398 |
| 2020 | $426 | $16,622 | $987 | $15,635 |
| 2019 | $424 | $16,622 | $987 | $15,635 |
| 2018 | $439 | $16,622 | $987 | $15,635 |
| 2017 | $389 | $17,121 | $1,017 | $16,104 |
Agents Affiliated with this Home
-

Seller's Agent in 2025
Roxann Bain
Century 21 Black Gold
(575) 308-1764
215 Total Sales
-
A
Buyer's Agent in 2025
ALEENE IVY
LOIS OLIVER REAL ESTATE
(575) 365-5480
27 Total Sales
Map
Source: New Mexico MLS
MLS Number: 20252176
APN: 4-152-098-105-504
- 1112 W Merchant Ave
- Lot 2 13th Rural
- 404 S 10th St
- 106 S 6th St
- 809 W Grand Ave
- 707 W Santa fe Trail
- 1409 W James Ave
- 701 N 4th St
- 1507 W Bush Ave
- 316 W Dallas Ave
- 612 S 4th St
- 317 W Dallas Ave
- 714 N 4th St
- 504 S 2nd St
- 1508 Lolita Ct
- 1401 W Cannon Ave
- 1909 W Richardson Ave
- 1409 W Cannon Ave
- 1002 N 4th St
- 809 S Roselawn Ave






