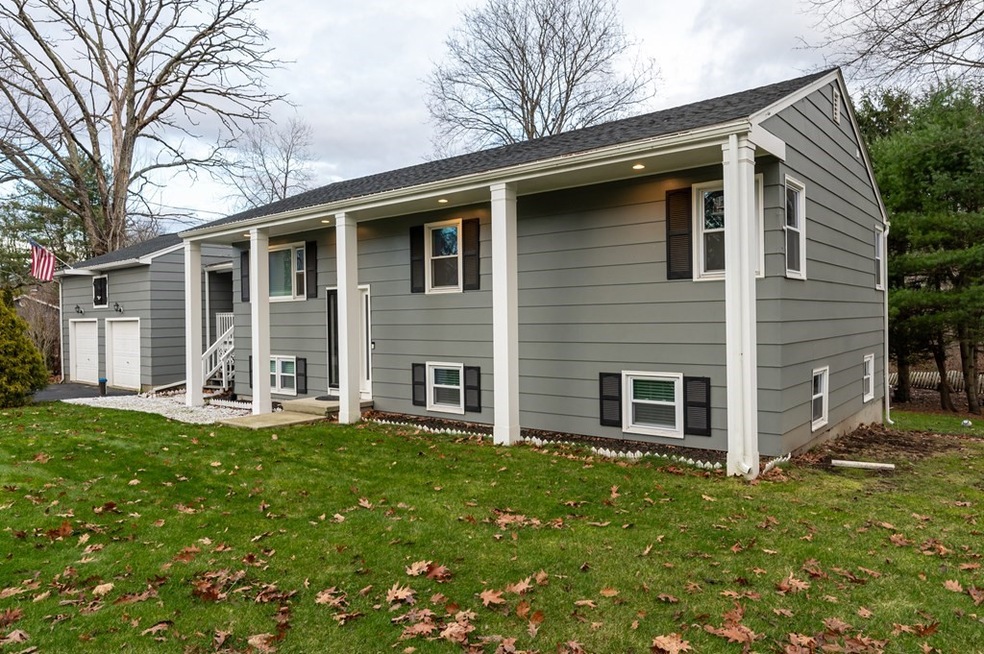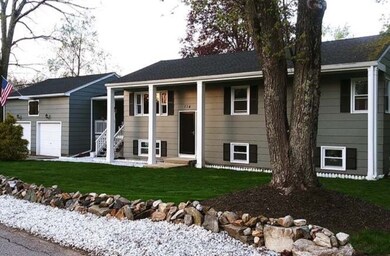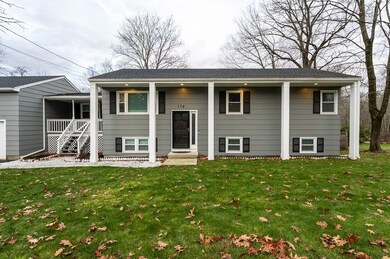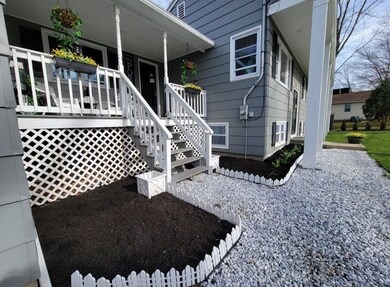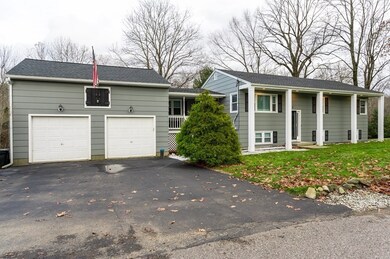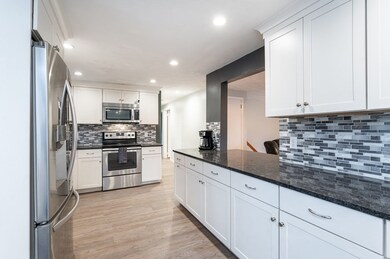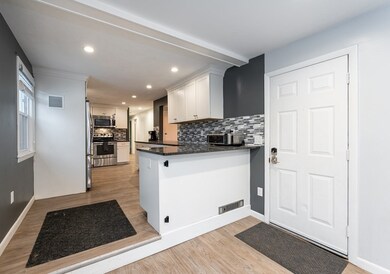
114 North St Grafton, MA 01519
Grafton NeighborhoodHighlights
- Golf Course Community
- Community Stables
- Deck
- Grafton High School Rated A-
- Above Ground Pool
- Property is near public transit
About This Home
As of May 2024Great new price on this beautiful home that was recently renovated (4 years ago) with a new kitchen with stainless steel appliances and granite counters, new composite deck, new wood floors, new windows, electrical 200 amp and new lighting throughout. New oil tank was installed in 2022. Has new 60 gallon indirect water heater with a heating system less than 5 years old. In addition to 3 decent size bedrooms on the first floor, there is a large family room and office in the finished basement. There is a partially finished room above the garage with electricity ready to finish for even more space. Included in the sale is a 15' above ground pool and a 14' trampoline. Come check out this reasonably priced split level.
Home Details
Home Type
- Single Family
Est. Annual Taxes
- $7,842
Year Built
- Built in 1966
Lot Details
- 0.49 Acre Lot
- Level Lot
- Cleared Lot
- Property is zoned R4
Parking
- 2 Car Attached Garage
- Off-Street Parking
Home Design
- Raised Ranch Architecture
- Split Level Home
- Frame Construction
- Shingle Roof
- Concrete Perimeter Foundation
Interior Spaces
- 2,084 Sq Ft Home
- Recessed Lighting
- Light Fixtures
- Insulated Windows
- Picture Window
- Sliding Doors
- Home Office
Kitchen
- Range
- Microwave
- Dishwasher
- Stainless Steel Appliances
- Solid Surface Countertops
Flooring
- Wood
- Laminate
- Ceramic Tile
Bedrooms and Bathrooms
- 3 Bedrooms
- Primary Bedroom on Main
- 2 Full Bathrooms
- Bathtub with Shower
- Separate Shower
Laundry
- Dryer
- Washer
Finished Basement
- Basement Fills Entire Space Under The House
- Exterior Basement Entry
- Laundry in Basement
Outdoor Features
- Above Ground Pool
- Balcony
- Deck
- Gazebo
- Porch
Location
- Property is near public transit
- Property is near schools
Utilities
- Window Unit Cooling System
- 2 Heating Zones
- Heating System Uses Oil
- Baseboard Heating
- 200+ Amp Service
- Private Water Source
- Electric Water Heater
- Sewer Inspection Required for Sale
- Private Sewer
- High Speed Internet
Listing and Financial Details
- Assessor Parcel Number M:0038 B:0000 L:0005.0,1525103
Community Details
Recreation
- Golf Course Community
- Tennis Courts
- Park
- Community Stables
- Jogging Path
- Bike Trail
Additional Features
- No Home Owners Association
- Shops
Map
Home Values in the Area
Average Home Value in this Area
Property History
| Date | Event | Price | Change | Sq Ft Price |
|---|---|---|---|---|
| 05/10/2024 05/10/24 | Sold | $564,900 | +1.8% | $271 / Sq Ft |
| 02/18/2024 02/18/24 | Pending | -- | -- | -- |
| 02/02/2024 02/02/24 | Price Changed | $554,900 | -2.5% | $266 / Sq Ft |
| 01/22/2024 01/22/24 | Price Changed | $568,900 | -1.0% | $273 / Sq Ft |
| 12/27/2023 12/27/23 | Price Changed | $574,900 | -2.5% | $276 / Sq Ft |
| 12/07/2023 12/07/23 | For Sale | $589,900 | +38.8% | $283 / Sq Ft |
| 05/19/2020 05/19/20 | Sold | $425,000 | 0.0% | $204 / Sq Ft |
| 04/16/2020 04/16/20 | Pending | -- | -- | -- |
| 03/30/2020 03/30/20 | For Sale | $425,000 | +80.9% | $204 / Sq Ft |
| 03/01/2019 03/01/19 | Sold | $235,000 | -12.9% | $98 / Sq Ft |
| 12/06/2018 12/06/18 | Pending | -- | -- | -- |
| 11/28/2018 11/28/18 | Price Changed | $269,900 | -1.9% | $112 / Sq Ft |
| 10/24/2018 10/24/18 | Price Changed | $275,000 | -5.1% | $114 / Sq Ft |
| 10/01/2018 10/01/18 | Price Changed | $289,900 | -3.3% | $121 / Sq Ft |
| 09/14/2018 09/14/18 | Price Changed | $299,900 | -4.5% | $125 / Sq Ft |
| 08/30/2018 08/30/18 | For Sale | $314,000 | -- | $131 / Sq Ft |
Tax History
| Year | Tax Paid | Tax Assessment Tax Assessment Total Assessment is a certain percentage of the fair market value that is determined by local assessors to be the total taxable value of land and additions on the property. | Land | Improvement |
|---|---|---|---|---|
| 2025 | $8,425 | $604,400 | $175,900 | $428,500 |
| 2024 | $8,357 | $584,000 | $167,600 | $416,400 |
| 2023 | $7,842 | $499,200 | $167,600 | $331,600 |
| 2022 | $7,412 | $439,100 | $143,800 | $295,300 |
| 2021 | $7,302 | $425,000 | $130,800 | $294,200 |
| 2020 | $5,678 | $344,100 | $130,800 | $213,300 |
| 2019 | $5,614 | $337,000 | $127,000 | $210,000 |
| 2018 | $6,347 | $382,600 | $126,900 | $255,700 |
| 2017 | $6,178 | $376,700 | $121,000 | $255,700 |
| 2016 | $5,749 | $343,200 | $107,700 | $235,500 |
| 2015 | $5,602 | $339,500 | $101,500 | $238,000 |
| 2014 | $4,995 | $327,300 | $124,900 | $202,400 |
Mortgage History
| Date | Status | Loan Amount | Loan Type |
|---|---|---|---|
| Open | $451,920 | Purchase Money Mortgage | |
| Closed | $451,920 | Purchase Money Mortgage | |
| Closed | $340,000 | New Conventional | |
| Previous Owner | $176,250 | New Conventional | |
| Previous Owner | $185,000 | Stand Alone Second | |
| Previous Owner | $100,000 | No Value Available |
Deed History
| Date | Type | Sale Price | Title Company |
|---|---|---|---|
| Not Resolvable | $425,000 | None Available | |
| Not Resolvable | $235,000 | -- | |
| Deed | -- | -- |
Similar Homes in the area
Source: MLS Property Information Network (MLS PIN)
MLS Number: 73185075
APN: GRAF-000038-000000-000050
- 80 North St
- 9 Clearview St
- 12 Vincent Rd
- 31 Magnolia Ln
- 9 Frankie Ln
- 20 Magnolia Ln
- 34 Magnolia Ln
- 43 Wesson St
- 4 Abby Rd
- 62 Wesson Street Lot1
- 3 Abby Rd
- 9 Merriam Rd
- 36 North St
- 0 East St
- 4 Winslow Ln Unit 412
- 4 Winslow Ln Unit 411
- 4 Winslow Ln Unit 408
- 4 Winslow Ln Unit 208
- 4 Winslow Ln Unit 407
- 4 Winslow Ln Unit 1210
