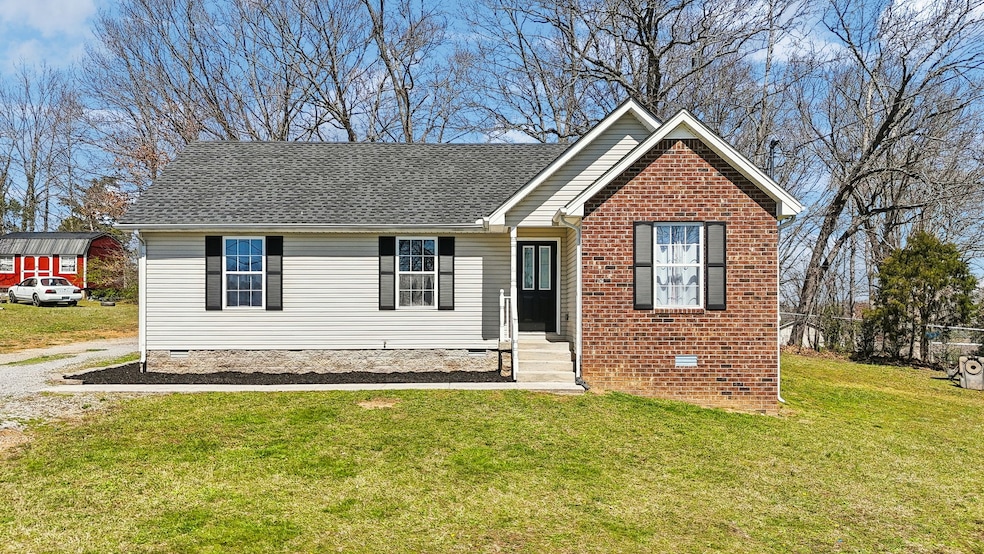
114 Nutmeg Dr Shelbyville, TN 37160
Highlights
- Deck
- Walk-In Closet
- Tile Flooring
- No HOA
- Cooling Available
- Central Heating
About This Home
As of May 2025Are you looking for a home located in a growing area? Don't miss out on this great starter home located in a cul-de-sac! This cutie features new carpet in the bedrooms, laminate flooring in the living room and kitchen, fresh paint, roof approx. 3 years old, a vaulted ceiling in the living room, over sized master bedroom is separate from the secondary bedrooms. This charming home is just a few minutes drive into town.
Last Agent to Sell the Property
John Jones Real Estate LLC Brokerage Phone: 6155829273 License #340154 Listed on: 03/28/2025
Home Details
Home Type
- Single Family
Est. Annual Taxes
- $1,055
Year Built
- Built in 2007
Parking
- Driveway
Home Design
- Brick Exterior Construction
- Vinyl Siding
Interior Spaces
- 1,066 Sq Ft Home
- Property has 1 Level
- Ceiling Fan
- Combination Dining and Living Room
- Crawl Space
- Dishwasher
Flooring
- Carpet
- Laminate
- Tile
Bedrooms and Bathrooms
- 3 Main Level Bedrooms
- Walk-In Closet
- 2 Full Bathrooms
Schools
- East Side Elementary School
- Harris Middle School
- Shelbyville Central High School
Utilities
- Cooling Available
- Central Heating
Additional Features
- Deck
- 9,148 Sq Ft Lot
Community Details
- No Home Owners Association
- Hickory Glen Subd Subdivision
Listing and Financial Details
- Assessor Parcel Number 089K B 00610 000
Ownership History
Purchase Details
Home Financials for this Owner
Home Financials are based on the most recent Mortgage that was taken out on this home.Purchase Details
Home Financials for this Owner
Home Financials are based on the most recent Mortgage that was taken out on this home.Purchase Details
Similar Homes in Shelbyville, TN
Home Values in the Area
Average Home Value in this Area
Purchase History
| Date | Type | Sale Price | Title Company |
|---|---|---|---|
| Warranty Deed | $242,000 | Tri Star Title | |
| Special Warranty Deed | $43,050 | -- | |
| Warranty Deed | $165,000 | -- |
Mortgage History
| Date | Status | Loan Amount | Loan Type |
|---|---|---|---|
| Open | $237,615 | New Conventional | |
| Previous Owner | $118,000 | New Conventional | |
| Previous Owner | $70,000 | Unknown | |
| Previous Owner | $49,430 | Commercial |
Property History
| Date | Event | Price | Change | Sq Ft Price |
|---|---|---|---|---|
| 05/05/2025 05/05/25 | Sold | $242,000 | -1.2% | $227 / Sq Ft |
| 04/04/2025 04/04/25 | Pending | -- | -- | -- |
| 03/28/2025 03/28/25 | For Sale | $244,900 | -- | $230 / Sq Ft |
Tax History Compared to Growth
Tax History
| Year | Tax Paid | Tax Assessment Tax Assessment Total Assessment is a certain percentage of the fair market value that is determined by local assessors to be the total taxable value of land and additions on the property. | Land | Improvement |
|---|---|---|---|---|
| 2024 | -- | $27,725 | $4,550 | $23,175 |
| 2023 | $1,055 | $27,725 | $4,550 | $23,175 |
| 2022 | $1,086 | $27,725 | $4,550 | $23,175 |
| 2021 | $986 | $27,725 | $4,550 | $23,175 |
| 2020 | $905 | $27,725 | $4,550 | $23,175 |
| 2019 | $905 | $20,425 | $3,000 | $17,425 |
| 2018 | $885 | $20,425 | $3,000 | $17,425 |
| 2017 | $885 | $20,425 | $3,000 | $17,425 |
| 2016 | $876 | $20,425 | $3,000 | $17,425 |
| 2015 | $876 | $20,425 | $3,000 | $17,425 |
| 2014 | $775 | $19,772 | $0 | $0 |
Agents Affiliated with this Home
-
Nicole Finch

Seller's Agent in 2025
Nicole Finch
John Jones Real Estate LLC
(615) 582-9273
15 Total Sales
-
Blake Glaskox

Buyer's Agent in 2025
Blake Glaskox
LHI Homes International
(615) 519-9939
49 Total Sales
Map
Source: Realtracs
MLS Number: 2808526
APN: 089K-B-006.10
- 219 Coney Island Rd
- 223 Coney Island Rd
- 215 Coney Island Rd
- 225 Coney Island Rd
- 112 Elizabeth St
- 116 Locust St
- 314 Maplewood Dr
- 709 Belmont Ave
- 703 Landers St
- 119 Rockwood Dr
- 113 S Thompson St
- 526 Carney St
- 320 White St
- 217 Dunnaway St
- 219 Dunnaway St
- 504 Kingree Rd
- 1024 Tennessee 64
- 105 Dogwood Ct
- 120 Dogwood Ct
- 220 Walnut St






