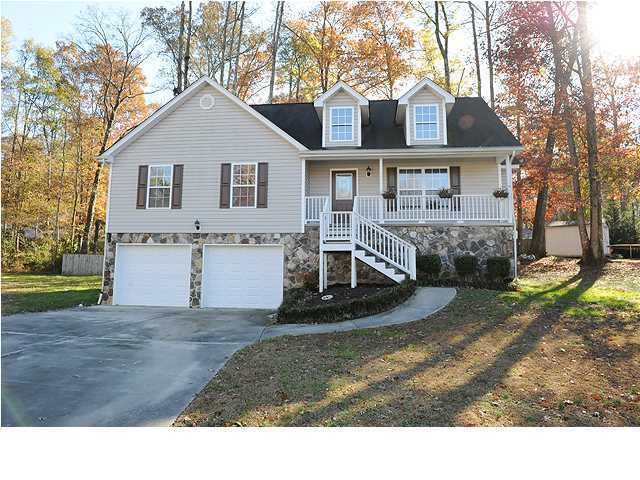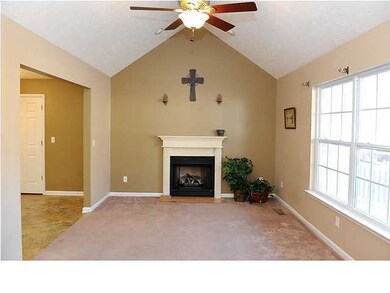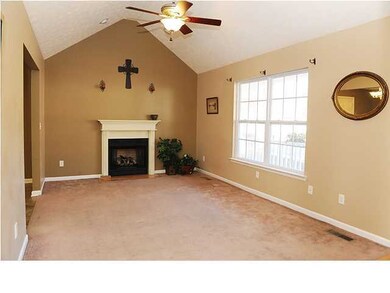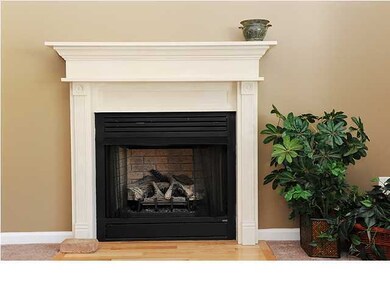
$222,000
- 3 Beds
- 2 Baths
- 1,425 Sq Ft
- 1115 Magnolia St
- La Fayette, GA
Welcome to 1115 Magnolia Street, a charming and well-maintained single-family home in LaFayette, GA. Nestled in Walker County, this property offers a blend of comfort, style, and convenience. The home features an open floor plan, ideal for family gatherings and entertaining guests. Enjoy modern conveniences like central heating and air conditioning. The kitchen is equipped with ample cabinet
Anthony Conney eXp Realty






