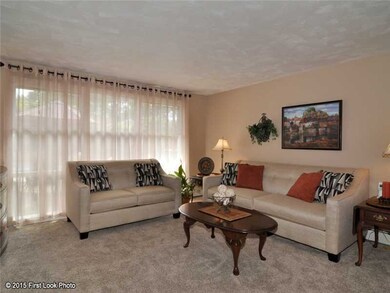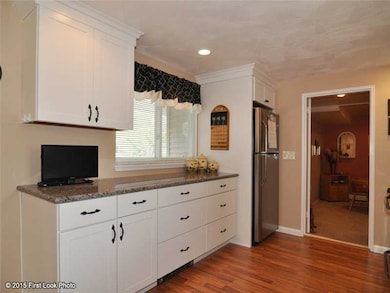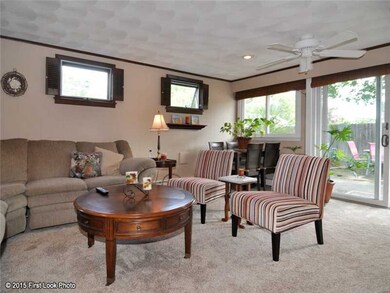
114 Osage Dr Warwick, RI 02888
Palace Garden NeighborhoodHighlights
- Marina
- 2 Fireplaces
- Thermal Windows
- Golf Course Community
- Tennis Courts
- 1 Car Attached Garage
About This Home
As of November 2018RECENT REMODEL-GRANITE KITCHEN,STAINLESS APPLIANCES, OPEN FLOOR PLAN TO LIVING ROOM & FAMILY ROOM W/FIREPLACES! EASY WALL REMOVAL TO REINSTATE GARAGE OR KEEP BONUS ROOM WITH SEPARATE ZONE HEAT. MINT!
Last Agent to Sell the Property
LINDA EICHENFELDT
RE/MAX Metro License #RES.0013113 Listed on: 06/25/2015
Home Details
Home Type
- Single Family
Est. Annual Taxes
- $3,523
Year Built
- Built in 1945
Lot Details
- 9,583 Sq Ft Lot
- Fenced
Parking
- 1 Car Attached Garage
- Driveway
Home Design
- Slab Foundation
- Vinyl Siding
- Plaster
Interior Spaces
- 1,557 Sq Ft Home
- 1-Story Property
- 2 Fireplaces
- Fireplace Features Masonry
- Thermal Windows
- Storm Doors
Kitchen
- Oven
- Range
- Microwave
- Dishwasher
- Disposal
Flooring
- Carpet
- Laminate
- Vinyl
Bedrooms and Bathrooms
- 3 Bedrooms
Outdoor Features
- Patio
- Outbuilding
Location
- Property near a hospital
Utilities
- No Cooling
- Heating System Uses Gas
- Baseboard Heating
- Heating System Uses Steam
- 100 Amp Service
- Gas Water Heater
- Water Heater Leased
- Cable TV Available
Listing and Financial Details
- Tax Lot 369
- Assessor Parcel Number 114OSAGEDRWARW
Community Details
Overview
- Governor Francis Subdivision
Amenities
- Shops
- Public Transportation
Recreation
- Marina
- Golf Course Community
- Tennis Courts
Ownership History
Purchase Details
Home Financials for this Owner
Home Financials are based on the most recent Mortgage that was taken out on this home.Purchase Details
Home Financials for this Owner
Home Financials are based on the most recent Mortgage that was taken out on this home.Similar Homes in Warwick, RI
Home Values in the Area
Average Home Value in this Area
Purchase History
| Date | Type | Sale Price | Title Company |
|---|---|---|---|
| Warranty Deed | $287,500 | -- | |
| Warranty Deed | $225,000 | -- |
Mortgage History
| Date | Status | Loan Amount | Loan Type |
|---|---|---|---|
| Open | $284,000 | Stand Alone Refi Refinance Of Original Loan | |
| Previous Owner | $237,840 | FHA | |
| Previous Owner | $220,924 | New Conventional |
Property History
| Date | Event | Price | Change | Sq Ft Price |
|---|---|---|---|---|
| 11/09/2018 11/09/18 | Sold | $287,500 | -4.1% | $176 / Sq Ft |
| 10/10/2018 10/10/18 | Pending | -- | -- | -- |
| 09/06/2018 09/06/18 | For Sale | $299,900 | +33.3% | $183 / Sq Ft |
| 08/21/2015 08/21/15 | Sold | $225,000 | -2.1% | $145 / Sq Ft |
| 07/22/2015 07/22/15 | Pending | -- | -- | -- |
| 06/25/2015 06/25/15 | For Sale | $229,900 | -- | $148 / Sq Ft |
Tax History Compared to Growth
Tax History
| Year | Tax Paid | Tax Assessment Tax Assessment Total Assessment is a certain percentage of the fair market value that is determined by local assessors to be the total taxable value of land and additions on the property. | Land | Improvement |
|---|---|---|---|---|
| 2024 | $4,764 | $329,200 | $131,800 | $197,400 |
| 2023 | $4,671 | $329,200 | $131,800 | $197,400 |
| 2022 | $4,518 | $241,200 | $94,400 | $146,800 |
| 2021 | $4,488 | $239,600 | $94,400 | $145,200 |
| 2020 | $4,488 | $239,600 | $94,400 | $145,200 |
| 2019 | $4,488 | $239,600 | $94,400 | $145,200 |
| 2018 | $3,851 | $196,800 | $87,700 | $109,100 |
| 2017 | $3,983 | $196,800 | $87,700 | $109,100 |
| 2016 | $3,807 | $188,100 | $87,700 | $100,400 |
| 2015 | $3,644 | $175,600 | $84,500 | $91,100 |
| 2014 | $3,523 | $175,600 | $84,500 | $91,100 |
| 2013 | $3,475 | $175,600 | $84,500 | $91,100 |
Agents Affiliated with this Home
-
Michael Murphy

Seller's Agent in 2018
Michael Murphy
Churchill & Banks Co., LLC
(401) 714-6282
1 in this area
66 Total Sales
-
Joseph Mallicone
J
Buyer's Agent in 2018
Joseph Mallicone
New Market Realty
(401) 996-0431
3 Total Sales
-
L
Seller's Agent in 2015
LINDA EICHENFELDT
RE/MAX Metro
Map
Source: State-Wide MLS
MLS Number: 1100666
APN: WARW-000306-000369-000000
- 594 Algonquin Dr
- 120 Aspinet Dr
- 50 Lane 1
- 66 Westfield Rd
- 9 Saint George Ct
- 135 Namquid Dr
- 109 Namquid Dr
- 26 Miantonomo Dr
- 376 Parkside Dr
- 28 Ferrier Dr
- 88 General Hawkins Dr
- 22 Kendall Ln
- 8 Druid Rd
- 162 N Country Club Dr
- 600 Cole Farm Rd
- 8 Dartmouth Ave
- 20 Archdale Dr
- 80 Frontier Rd
- 294 Miantonomo Dr
- 461 Narragansett Pkwy






