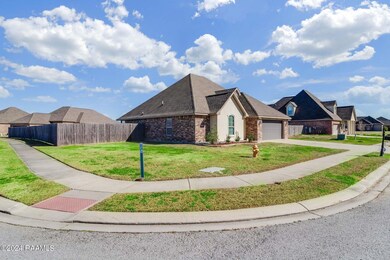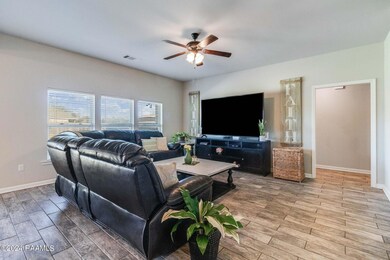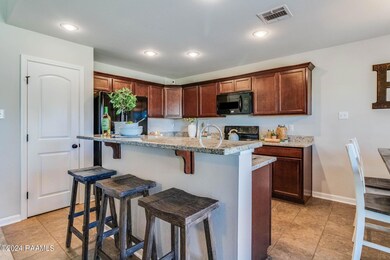
114 Ouachita Dr Lafayette, LA 70506
Central Lafayette Parish NeighborhoodHighlights
- Traditional Architecture
- Corner Lot
- Granite Countertops
- Wood Flooring
- High Ceiling
- Covered patio or porch
About This Home
As of March 2024114 Ouachita Drive in Lafayette, LA screams LOCATION at an affordable price. The home boasts an open/split floor plan with 3 bedrooms, 2 bathrooms, and 1530 sqft. Roof, HVAC system, water heater and all major components are only 8 years old. The home sits on a large CORNER lot with REAR YARD DOUBLE GATE ACCESS. The back yard offers endless opportunities for a pool, shop, boat shed, and more. The back patio and front driveway has been extended with concrete. Inside, the center island with a bar separates the living room. The dining, living room, and kitchen are in proximity, great for gathering and entertaining. All counter tops within the home are granite and the color palate remains neutral giving you a blank canvas to make your own. The master suite has a full bathroom attached with double vanities and a walk in closet. The guest bedrooms are located across the home with a full bathroom. Rouses, Nunus, Market Eatz, the Acadiana Mall, TJ Maxx, and top shopping are less than 10 minutes away. Not sure how this full packaged home could get any better.
Last Agent to Sell the Property
Real Broker, LLC License #0995693568 Listed on: 01/31/2024
Home Details
Home Type
- Single Family
Est. Annual Taxes
- $1,198
Year Built
- Built in 2016
Lot Details
- Lot Dimensions are 109 x 168 x 105 x 126
- Wood Fence
- Corner Lot
- Level Lot
HOA Fees
- $25 Monthly HOA Fees
Home Design
- Traditional Architecture
- Brick Exterior Construction
- Frame Construction
- Composition Roof
- Vinyl Siding
- Stucco
Interior Spaces
- 1,536 Sq Ft Home
- 1-Story Property
- High Ceiling
- Ceiling Fan
- Window Treatments
- Washer and Electric Dryer Hookup
Kitchen
- Walk-In Pantry
- Stove
- Microwave
- Dishwasher
- Kitchen Island
- Granite Countertops
- Disposal
Flooring
- Wood
- Carpet
- Tile
Bedrooms and Bathrooms
- 3 Bedrooms
- Walk-In Closet
- 2 Full Bathrooms
- Double Vanity
- Soaking Tub
Home Security
- Burglar Security System
- Fire and Smoke Detector
Parking
- Garage
- Garage Door Opener
Outdoor Features
- Covered patio or porch
- Exterior Lighting
Schools
- Ridge Elementary School
- Judice Middle School
- Acadiana High School
Utilities
- Central Heating and Cooling System
- Fiber Optics Available
- Cable TV Available
Community Details
- Association fees include ground maintenance
- Evangeline Grove Subdivision, Hillsborough Ii B Floorplan
Listing and Financial Details
- Tax Lot 7
Ownership History
Purchase Details
Home Financials for this Owner
Home Financials are based on the most recent Mortgage that was taken out on this home.Purchase Details
Home Financials for this Owner
Home Financials are based on the most recent Mortgage that was taken out on this home.Similar Homes in Lafayette, LA
Home Values in the Area
Average Home Value in this Area
Purchase History
| Date | Type | Sale Price | Title Company |
|---|---|---|---|
| Deed | $235,000 | None Listed On Document | |
| Cash Sale Deed | $187,040 | Dsld Title |
Mortgage History
| Date | Status | Loan Amount | Loan Type |
|---|---|---|---|
| Open | $218,500 | New Conventional | |
| Previous Owner | $183,651 | FHA |
Property History
| Date | Event | Price | Change | Sq Ft Price |
|---|---|---|---|---|
| 03/15/2024 03/15/24 | Sold | -- | -- | -- |
| 02/15/2024 02/15/24 | Pending | -- | -- | -- |
| 01/31/2024 01/31/24 | For Sale | $235,000 | +26.4% | $153 / Sq Ft |
| 08/22/2016 08/22/16 | Sold | -- | -- | -- |
| 07/08/2016 07/08/16 | Pending | -- | -- | -- |
| 04/07/2016 04/07/16 | For Sale | $185,900 | -- | $121 / Sq Ft |
Tax History Compared to Growth
Tax History
| Year | Tax Paid | Tax Assessment Tax Assessment Total Assessment is a certain percentage of the fair market value that is determined by local assessors to be the total taxable value of land and additions on the property. | Land | Improvement |
|---|---|---|---|---|
| 2024 | $1,198 | $21,072 | $4,000 | $17,072 |
| 2023 | $1,198 | $17,968 | $4,000 | $13,968 |
| 2022 | $1,583 | $17,968 | $4,000 | $13,968 |
| 2021 | $1,589 | $17,968 | $4,000 | $13,968 |
| 2020 | $1,587 | $17,968 | $4,000 | $13,968 |
| 2019 | $879 | $17,968 | $4,000 | $13,968 |
| 2018 | $898 | $17,968 | $4,000 | $13,968 |
| 2017 | $897 | $17,968 | $4,000 | $13,968 |
| 2015 | $48 | $564 | $564 | $0 |
Agents Affiliated with this Home
-
Caitlin Pitre Hebert
C
Seller's Agent in 2024
Caitlin Pitre Hebert
Real Broker, LLC
(337) 680-0323
25 in this area
132 Total Sales
-
Kimberly Meyers Lafleur

Buyer's Agent in 2024
Kimberly Meyers Lafleur
Latter & Blum
(337) 769-7626
19 in this area
206 Total Sales
-
T
Seller's Agent in 2016
Tiffany McGinty
Stone Ridge Real Estate
Map
Source: REALTOR® Association of Acadiana
MLS Number: 24000929
APN: 6156810
- 209 Ouachita Dr
- 102 Caddo Ct
- 405 Ouachita Dr
- 121 Grenadine Dr
- 119 Grenadine Dr
- 366 W Broussard Rd
- 122 Grenadine Dr
- 120 Grenadine Dr
- 116 Grenadine Dr
- 110 Grenadine Dr
- 409 Wildflower Ln
- 113 Grenadine Dr
- 114 Grenadine Dr
- 117 Grenadine Dr
- 302 Wildflower Ln
- 110 Windrush Ln
- 105 Decoy Dr
- 206 Finsbury Ln
- 102 Irving Ave
- 205 Fillmore Way






