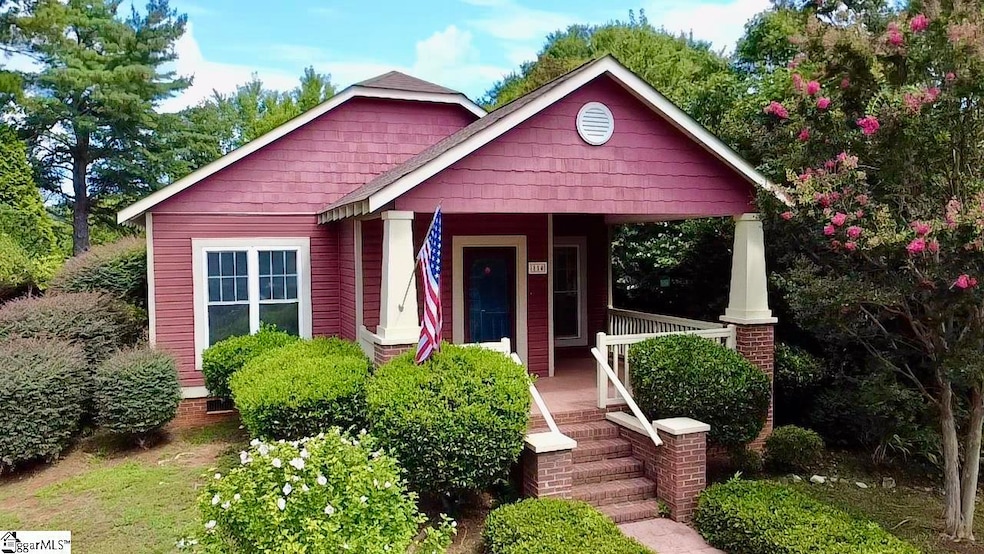
114 Page Creek Blvd Landrum, SC 29356
Highlights
- Open Floorplan
- Craftsman Architecture
- Wood Flooring
- Landrum Middle School Rated A-
- Deck
- Hydromassage or Jetted Bathtub
About This Home
As of August 2025Enjoy the small-town life in this adorable Craftsman Cottage just 4 minutes from downtown Landrum, SC. Originally one of the model homes for The Cottages at Landrum, 114 Page Creek exudes charm and character from the wide and welcoming front porch to the naturalized backyard. Delight in the gleaming hardwood floors, built-in shelving, gas fireplace, and arched doorways. Roof was replaced in 2019 with 30-year architectural shingles, Water heater was replaced in 2022, and the HVAC was replaced in 2019. A whole-house generator was installed in 2023 that runs both propane AND gas! HOA fees for the neighborhood are $110/month without lawncare, or $155/month to include lawncare. Oversized detached garage allows for workshop space, and there is a shed behind the garage for extra lawn equipment or storage! Enjoy a cup of coffee on your back deck while birdwatching in the naturalized area of the yard, or putter around in the small garden area behind the garage. Just minutes to shopping, grocery stores and restaurants, you'll love Living in Landrum!
Last Agent to Sell the Property
XSell Upstate License #44888 Listed on: 08/01/2025
Home Details
Home Type
- Single Family
Est. Annual Taxes
- $1,893
Year Built
- Built in 2002
Lot Details
- 0.27 Acre Lot
- Level Lot
- Sprinkler System
- Few Trees
HOA Fees
- $110 Monthly HOA Fees
Home Design
- Craftsman Architecture
- Rustic Architecture
- Bungalow
- Architectural Shingle Roof
- Vinyl Siding
Interior Spaces
- 1,746 Sq Ft Home
- 1,600-1,799 Sq Ft Home
- 1-Story Property
- Open Floorplan
- Smooth Ceilings
- Ceiling height of 9 feet or more
- Ceiling Fan
- Gas Log Fireplace
- Living Room
- Breakfast Room
- Dining Room
- Crawl Space
- Storm Doors
Kitchen
- Double Oven
- Electric Cooktop
- Dishwasher
- Disposal
Flooring
- Wood
- Carpet
- Ceramic Tile
- Luxury Vinyl Plank Tile
Bedrooms and Bathrooms
- 3 Main Level Bedrooms
- Walk-In Closet
- 2 Full Bathrooms
- Hydromassage or Jetted Bathtub
Laundry
- Laundry Room
- Laundry on main level
- Laundry in Kitchen
- Electric Dryer Hookup
Parking
- 2 Car Detached Garage
- Garage Door Opener
- Shared Driveway
Outdoor Features
- Deck
- Outbuilding
- Front Porch
Schools
- O.P. Earle Elementary School
- Landrum Middle School
- Landrum High School
Utilities
- Forced Air Heating and Cooling System
- Heat Pump System
- Power Generator
- Electric Water Heater
- Cable TV Available
Community Details
- Cottages At Landrum Subdivision
- Mandatory home owners association
Listing and Financial Details
- Assessor Parcel Number 1-08-00-028.03
Ownership History
Purchase Details
Purchase Details
Home Financials for this Owner
Home Financials are based on the most recent Mortgage that was taken out on this home.Purchase Details
Similar Homes in Landrum, SC
Home Values in the Area
Average Home Value in this Area
Purchase History
| Date | Type | Sale Price | Title Company |
|---|---|---|---|
| Deed Of Distribution | -- | None Listed On Document | |
| Deed | $160,000 | -- | |
| Deed | $179,000 | None Available |
Mortgage History
| Date | Status | Loan Amount | Loan Type |
|---|---|---|---|
| Previous Owner | $146,202 | VA | |
| Previous Owner | $149,205 | VA |
Property History
| Date | Event | Price | Change | Sq Ft Price |
|---|---|---|---|---|
| 08/29/2025 08/29/25 | Sold | $355,000 | -1.1% | $222 / Sq Ft |
| 08/07/2025 08/07/25 | Pending | -- | -- | -- |
| 08/01/2025 08/01/25 | For Sale | $359,000 | -- | $224 / Sq Ft |
Tax History Compared to Growth
Tax History
| Year | Tax Paid | Tax Assessment Tax Assessment Total Assessment is a certain percentage of the fair market value that is determined by local assessors to be the total taxable value of land and additions on the property. | Land | Improvement |
|---|---|---|---|---|
| 2024 | $1,893 | $8,734 | $1,246 | $7,488 |
| 2023 | $1,893 | $8,734 | $1,246 | $7,488 |
| 2022 | $1,606 | $7,595 | $1,153 | $6,442 |
| 2021 | $1,606 | $7,595 | $1,153 | $6,442 |
| 2020 | $1,580 | $7,595 | $1,153 | $6,442 |
| 2019 | $1,580 | $7,595 | $1,153 | $6,442 |
| 2018 | $1,580 | $7,595 | $1,153 | $6,442 |
| 2017 | $1,340 | $6,604 | $1,000 | $5,604 |
| 2016 | $1,340 | $6,604 | $1,000 | $5,604 |
| 2015 | $1,323 | $6,604 | $1,000 | $5,604 |
| 2014 | $1,107 | $6,604 | $1,000 | $5,604 |
Agents Affiliated with this Home
-
Stephanie Clowser
S
Seller's Agent in 2025
Stephanie Clowser
XSell Upstate
(864) 525-5055
1 in this area
52 Total Sales
-
Betina Conway

Buyer's Agent in 2025
Betina Conway
Blackstream International RE
(864) 419-8005
1 in this area
120 Total Sales
Map
Source: Greater Greenville Association of REALTORS®
MLS Number: 1565228
APN: 1-08-00-028.03
- 174 Page Creek Blvd
- 602 Downing Way
- 248 Page Creek Blvd
- 166 Page Creek Blvd
- 230 Page Creek Blvd
- 206 Page Creek Blvd
- 118 Kirby St
- 1504 E Rutherford St
- 336 Talbert Trail
- 1517 E Rutherford St
- 1517 & 1519 E Rutherford St
- 719 S Bomar Ave
- 604 Landseer Dr
- 509 S Bomar Ave
- 588 Landseer Dr
- 113 Oakleaf Dr
- 580 Landseer Dr
- 103 W Crestview St
- 408 S Bomar Ave






