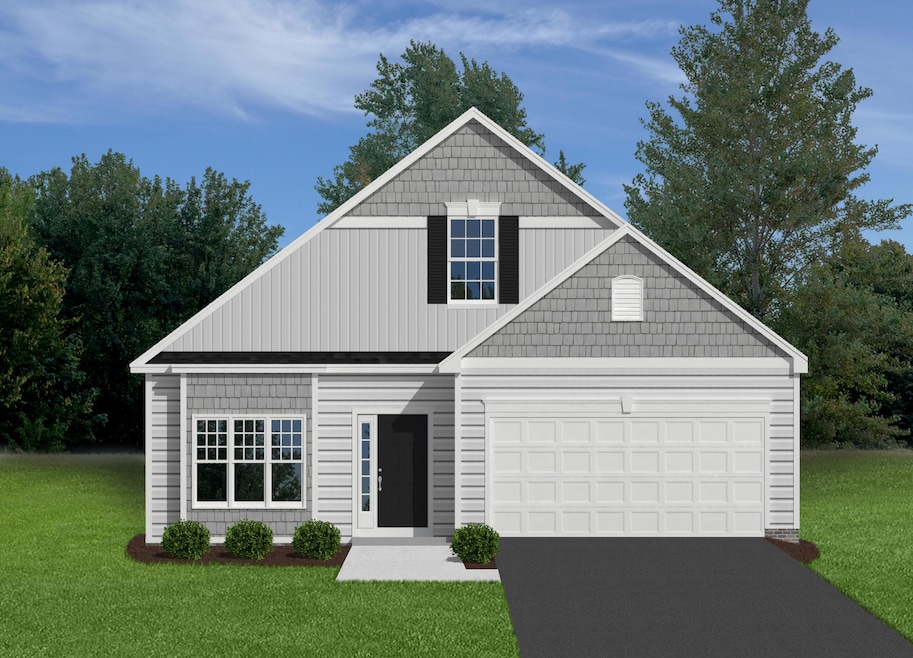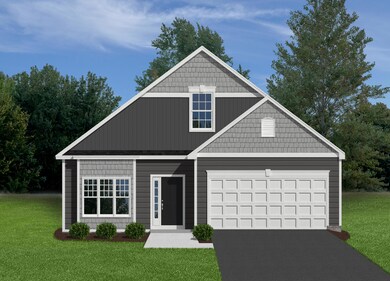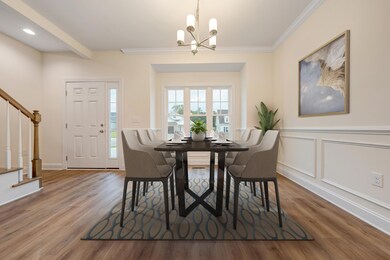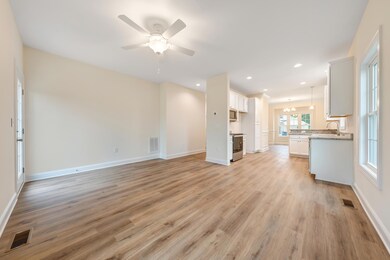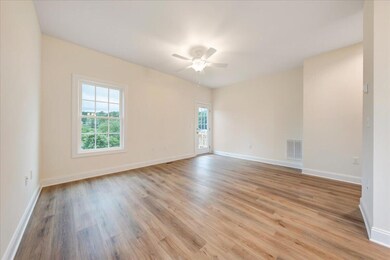
Highlights
- Under Construction
- Mountain View
- Living Room with Fireplace
- Salem High School Rated A-
- Deck
- Breakfast Area or Nook
About This Home
As of May 2025New Construction with warranties on everything! LiveNEW! Purchase from a builder with over 2,500 homes completed! Please find information below and pictures attached for our Beechwood style home which is 1648 square feet above grade, and 9' framed wall on first floor with smooth drywall. This house plan incorporates luxury vinyl plank in the common areas, ceramic tile in the baths and laundry, and carpet throughout remaining areas. Oak treads to the second floor. The master shower offers ceramic tiled walls! Premium Tahoe cabinets by Timberlake in the kitchen make the home even more beautiful. The kitchen counter tops are luxurious granite and the bathrooms are cultured marble. Crown molding can be found in the dining room and master bedroom, as well as chair rail with wainscoting in
Last Agent to Sell the Property
R FRALIN & ASSOCIATES INC License #0225061644 Listed on: 08/28/2024
Home Details
Home Type
- Single Family
Est. Annual Taxes
- $3,831
Year Built
- Built in 2024 | Under Construction
Lot Details
- 6,534 Sq Ft Lot
HOA Fees
- $17 Monthly HOA Fees
Parking
- 2 Car Attached Garage
Home Design
- Brick Exterior Construction
Interior Spaces
- 1,648 Sq Ft Home
- 1.5-Story Property
- Living Room with Fireplace
- Mountain Views
- Laundry on main level
Kitchen
- Breakfast Area or Nook
- Electric Range
- Built-In Microwave
- Dishwasher
- Disposal
Bedrooms and Bathrooms
- 3 Bedrooms | 1 Main Level Bedroom
- Walk-In Closet
- 2 Full Bathrooms
Basement
- Walk-Out Basement
- Basement Fills Entire Space Under The House
Outdoor Features
- Deck
- Front Porch
Schools
- G. W. Carver Elementary School
- Andrew Lewis Middle School
- Salem High School
Utilities
- Heat Pump System
- Electric Water Heater
Community Details
- Community Compass Association
- Simms Farm Subdivision
Listing and Financial Details
- Tax Lot 132
Similar Homes in Salem, VA
Home Values in the Area
Average Home Value in this Area
Property History
| Date | Event | Price | Change | Sq Ft Price |
|---|---|---|---|---|
| 05/14/2025 05/14/25 | Sold | $389,950 | 0.0% | $237 / Sq Ft |
| 01/20/2025 01/20/25 | Pending | -- | -- | -- |
| 01/14/2025 01/14/25 | Off Market | $389,950 | -- | -- |
| 01/02/2025 01/02/25 | For Sale | $394,950 | +1.3% | $240 / Sq Ft |
| 12/31/2024 12/31/24 | Off Market | $389,950 | -- | -- |
| 12/19/2024 12/19/24 | For Sale | $394,950 | +1.3% | $240 / Sq Ft |
| 12/17/2024 12/17/24 | Off Market | $389,950 | -- | -- |
| 08/28/2024 08/28/24 | For Sale | $394,950 | -- | $240 / Sq Ft |
Tax History Compared to Growth
Agents Affiliated with this Home
-
Robert Fralin

Seller's Agent in 2025
Robert Fralin
R FRALIN & ASSOCIATES INC
(540) 761-6371
255 Total Sales
-
David Bell

Buyer's Agent in 2025
David Bell
MOUNTAIN VIEW REAL ESTATE LLC
(540) 537-6700
110 Total Sales
-
Jason Boothe

Buyer Co-Listing Agent in 2025
Jason Boothe
MOUNTAIN VIEW REAL ESTATE LLC
(540) 204-5818
285 Total Sales
Map
Source: Roanoke Valley Association of REALTORS®
MLS Number: 910462
- 122 Parker Ln
- 117 Parker Ln
- 121 Parker Ln
- 145 Bogey Ln
- 168 Bogey Ln
- 134 Sawyer Dr
- 420 Homeplace Dr
- 726 Ambler Ln
- 3271 Links Manor Dr
- 23 Upland Dr
- 21 Upland Dr
- 405 Decatur Cir
- 303 Riverland Dr
- 2774 Gleneagles Rd
- 415 Kimball Ave
- 7041 Fairway Ridge Rd
- 7059 Fairway Ridge Rd
- 7035 Fairway Ridge Rd
- 417 Kimball Ave
- 2327 Peach St
