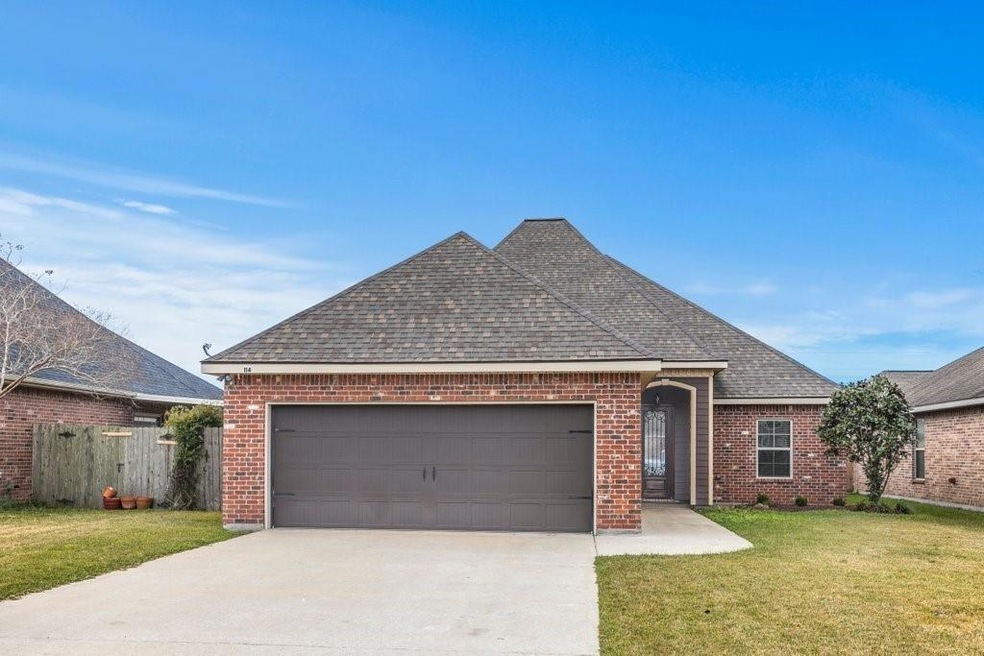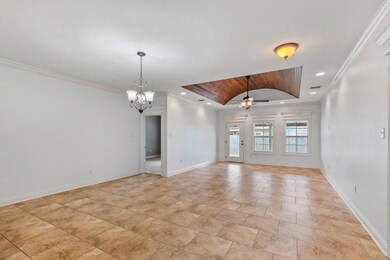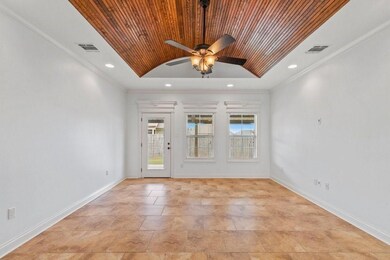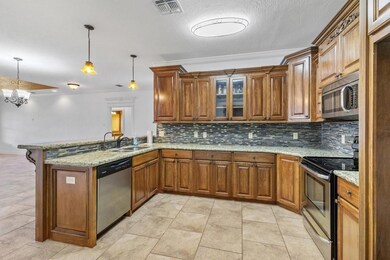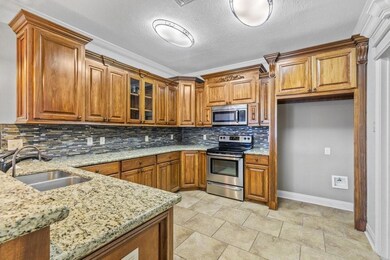
Estimated Value: $220,640 - $239,000
Highlights
- French Architecture
- Granite Countertops
- Covered patio or porch
- High Ceiling
- No HOA
- Open to Family Room
About This Home
As of March 2022Cute Iowa French country style home with an open split floor plan in move-in condition. Oversized kitchen has custom cabinets, granite, and custom wood work. Other features include crown molding, tile floors, and the living room has a gorgeous wood barrel ceiling. Large covered patio, fenced back yard, and landscaped. Relocation addendums apply.
Last Agent to Sell the Property
Century 21 Bono Realty License #912122358 Listed on: 02/20/2022

Home Details
Home Type
- Single Family
Est. Annual Taxes
- $918
Year Built
- Built in 2014
Lot Details
- 6,534 Sq Ft Lot
- Wood Fence
- Back and Front Yard
Home Design
- French Architecture
- Slab Foundation
- Shingle Roof
Interior Spaces
- 1,667 Sq Ft Home
- 1-Story Property
- Crown Molding
- High Ceiling
- Ceiling Fan
- Recessed Lighting
- Double Pane Windows
- Insulated Windows
- Blinds
Kitchen
- Open to Family Room
- Electric Range
- Microwave
- Dishwasher
- Granite Countertops
- Disposal
Bedrooms and Bathrooms
- 3 Main Level Bedrooms
- 2 Full Bathrooms
- Granite Bathroom Countertops
- Bathtub with Shower
Laundry
- Laundry in unit
- Electric Dryer Hookup
Outdoor Features
- Covered patio or porch
Utilities
- Central Heating and Cooling System
- Phone Connected
- Cable TV Available
Listing and Financial Details
- Assessor Parcel Number 01336891V
Community Details
Overview
- No Home Owners Association
- Garden Terrace Ph 1 Subdivision
Amenities
- Laundry Facilities
Ownership History
Purchase Details
Home Financials for this Owner
Home Financials are based on the most recent Mortgage that was taken out on this home.Similar Homes in Iowa, LA
Home Values in the Area
Average Home Value in this Area
Purchase History
| Date | Buyer | Sale Price | Title Company |
|---|---|---|---|
| Riley Sean Timothy | $165,000 | Multiple |
Mortgage History
| Date | Status | Borrower | Loan Amount |
|---|---|---|---|
| Open | Tatum Daniel R | $148,000 | |
| Closed | Riley Sean Timothy | $140,000 |
Property History
| Date | Event | Price | Change | Sq Ft Price |
|---|---|---|---|---|
| 03/18/2022 03/18/22 | Sold | -- | -- | -- |
| 02/20/2022 02/20/22 | Pending | -- | -- | -- |
| 02/20/2022 02/20/22 | For Sale | $239,500 | +29.5% | $144 / Sq Ft |
| 11/17/2015 11/17/15 | Sold | -- | -- | -- |
| 10/16/2015 10/16/15 | Pending | -- | -- | -- |
| 10/12/2015 10/12/15 | For Sale | $185,000 | +8.9% | $107 / Sq Ft |
| 07/08/2014 07/08/14 | Sold | -- | -- | -- |
| 06/20/2014 06/20/14 | Sold | -- | -- | -- |
| 06/15/2014 06/15/14 | Pending | -- | -- | -- |
| 06/10/2014 06/10/14 | Pending | -- | -- | -- |
| 11/01/2013 11/01/13 | For Sale | $169,900 | +1032.7% | $106 / Sq Ft |
| 06/29/2011 06/29/11 | For Sale | $15,000 | -- | $2 / Sq Ft |
Tax History Compared to Growth
Tax History
| Year | Tax Paid | Tax Assessment Tax Assessment Total Assessment is a certain percentage of the fair market value that is determined by local assessors to be the total taxable value of land and additions on the property. | Land | Improvement |
|---|---|---|---|---|
| 2024 | $918 | $16,020 | $1,680 | $14,340 |
| 2023 | $918 | $16,020 | $1,680 | $14,340 |
| 2022 | $913 | $16,020 | $1,680 | $14,340 |
| 2021 | $913 | $16,020 | $1,680 | $14,340 |
| 2020 | $1,608 | $14,520 | $1,610 | $12,910 |
| 2019 | $1,959 | $15,900 | $1,560 | $14,340 |
| 2018 | $1,067 | $15,900 | $1,560 | $14,340 |
| 2017 | $1,963 | $15,900 | $1,560 | $14,340 |
| 2016 | $0 | $15,900 | $1,560 | $14,340 |
| 2015 | -- | $15,840 | $1,500 | $14,340 |
Agents Affiliated with this Home
-
Tony Cornner

Seller's Agent in 2022
Tony Cornner
Century 21 Bono Realty
(337) 802-3493
150 Total Sales
-
Lydia Holland

Buyer's Agent in 2022
Lydia Holland
RE/MAX
(337) 794-7848
546 Total Sales
-
MARTHA POLK

Seller's Agent in 2015
MARTHA POLK
Century 21 Bono Realty
(337) 532-1899
39 Total Sales
-
Robbie Ingle

Buyer's Agent in 2015
Robbie Ingle
Coldwell Banker Ingle Safari Realty
(337) 304-0481
1,376 Total Sales
-
L
Seller's Agent in 2014
LISA PRIOLA
Bricks & Mortar- Real Estate
(337) 794-4215
-
Shellie Hoffpauir

Seller's Agent in 2014
Shellie Hoffpauir
CENTURY 21 Bessette Flavin
(337) 513-6627
29 Total Sales
Map
Source: Greater Southern MLS
MLS Number: SWL22001443
APN: 01336891V
- 0 6th St Unit SWL25002329
- 107 6th St
- 102 Mayhaw St
- 0 TBD 6th St
- 108 Hickory St
- 110 Hickory St
- 408 S Knapp St Unit A & B
- 0 TBD Hickory St
- 310 S Philbrick Ave
- 309 S Thompson Ave
- 310 S Lightner Ave
- 207 S Bowers Ave
- 510 E 2nd St
- 8114 Kelsey Ln
- 8103 Kinslee Ln
- 610 E 2nd St
- 101 N Welty Ave
- 113 N Lightner Ave
- 113 N Welty Ave
- 113 N Welty St
