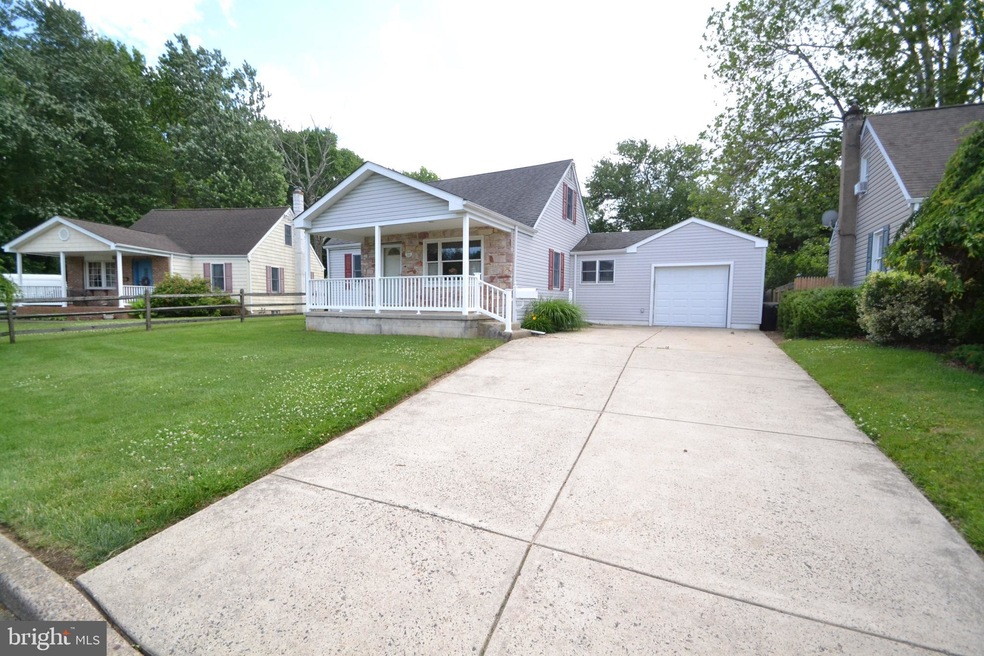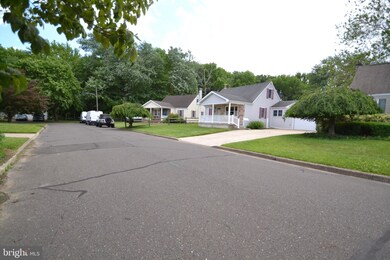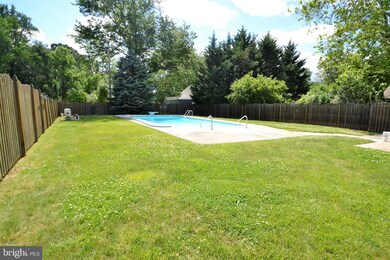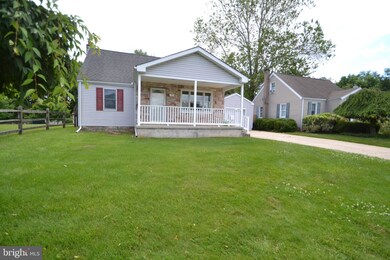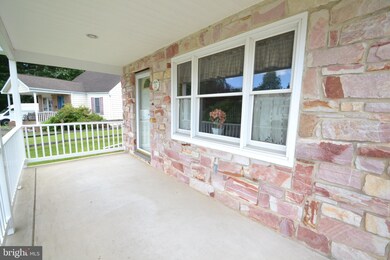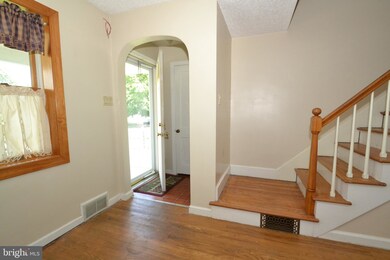
114 Penn Ln Levittown, PA 19054
Falls Township NeighborhoodEstimated Value: $393,000 - $453,000
Highlights
- In Ground Pool
- Cape Cod Architecture
- No HOA
- Fallsington El School Rated A-
- Wood Flooring
- 1 Car Direct Access Garage
About This Home
As of July 2022114 Penn Ln. is tucked away on a dead end street, in a quiet little neighborhood, in Pennsbury School District. This home features 4 bedrooms, 2 full baths, central air, full basement, and an in-ground pool. As you enter from the large front porch into the foyer area (with conveniently located coat closet), you'll notice there's hardwood flooring throughout, and lots of light coming through the triple pane family room windows. The family room is very large and opens to the eat-in-kitchen. The kitchen was remodeled in 2005 and very gently used, if used at all. The kitchen features tile flooring, quartz counter tops, tile backsplash, stainless appliances, recessed lighting, and an eating area with vaulted ceilings. There are 2 bedrooms on the 1st floor and 2 bedrooms on the 2nd floor. The 1st floor full bath is in excellent condition, and has been barely used. This bath has tile flooring, a tile surround, and a combo shower & tub. The upstairs full bath has also been gently used/not used. The home was re-sided and re-insulated in 2005. The roof and Anderson Windows were also complete in 2005. There is an oversized garage, perfect for the car enthusiast or contractor, with electric baseboard heating. There's a full basement for additional storage, and ceilings are high, making it perfect for finishing. Move in while the weather is still beautiful and enjoy your morning coffee on the large front porch and summer swim barbeques out back in the expansive backyard!
Last Agent to Sell the Property
RE/MAX Properties - Newtown License #RS283256 Listed on: 06/09/2022

Home Details
Home Type
- Single Family
Est. Annual Taxes
- $4,382
Year Built
- Built in 1953
Lot Details
- 8,791 Sq Ft Lot
- Lot Dimensions are 59.00 x 149.00
- Property is in very good condition
- Property is zoned NCR
Parking
- 1 Car Direct Access Garage
- 6 Driveway Spaces
- Oversized Parking
- Parking Storage or Cabinetry
Home Design
- Cape Cod Architecture
- Frame Construction
- Concrete Perimeter Foundation
Interior Spaces
- 1,454 Sq Ft Home
- Property has 2 Levels
- Family Room
- Unfinished Basement
Flooring
- Wood
- Ceramic Tile
Bedrooms and Bathrooms
Pool
- In Ground Pool
Schools
- Fallsington Elementary School
- Charles Boehm Middle School
- Pennbury High School
Utilities
- Forced Air Heating and Cooling System
- Heating System Uses Oil
- 200+ Amp Service
- Electric Water Heater
Community Details
- No Home Owners Association
- Penn Vil Subdivision
Listing and Financial Details
- Tax Lot 038
- Assessor Parcel Number 13-024-038
Ownership History
Purchase Details
Home Financials for this Owner
Home Financials are based on the most recent Mortgage that was taken out on this home.Purchase Details
Purchase Details
Purchase Details
Purchase Details
Similar Homes in the area
Home Values in the Area
Average Home Value in this Area
Purchase History
| Date | Buyer | Sale Price | Title Company |
|---|---|---|---|
| Pellitteri Eve Anna | $385,000 | Bucks County Abstract Services | |
| Adamoyurka George A | -- | Attleboro Abstract Co | |
| Adamoyurka George A | $114,900 | -- | |
| Fleet Mtg Corp | $837 | -- | |
| Hud | -- | -- |
Mortgage History
| Date | Status | Borrower | Loan Amount |
|---|---|---|---|
| Open | Pellitteri Eve Anna | $373,450 |
Property History
| Date | Event | Price | Change | Sq Ft Price |
|---|---|---|---|---|
| 07/21/2022 07/21/22 | Sold | $385,000 | 0.0% | $265 / Sq Ft |
| 06/15/2022 06/15/22 | Pending | -- | -- | -- |
| 06/09/2022 06/09/22 | For Sale | $384,900 | -- | $265 / Sq Ft |
Tax History Compared to Growth
Tax History
| Year | Tax Paid | Tax Assessment Tax Assessment Total Assessment is a certain percentage of the fair market value that is determined by local assessors to be the total taxable value of land and additions on the property. | Land | Improvement |
|---|---|---|---|---|
| 2024 | $4,721 | $21,200 | $3,240 | $17,960 |
| 2023 | $4,523 | $21,200 | $3,240 | $17,960 |
| 2022 | $4,383 | $21,200 | $3,240 | $17,960 |
| 2021 | $4,298 | $21,200 | $3,240 | $17,960 |
| 2020 | $4,298 | $21,200 | $3,240 | $17,960 |
| 2019 | $4,223 | $21,200 | $3,240 | $17,960 |
| 2018 | $4,171 | $21,200 | $3,240 | $17,960 |
| 2017 | $4,066 | $21,200 | $3,240 | $17,960 |
| 2016 | $4,066 | $21,200 | $3,240 | $17,960 |
| 2015 | $3,898 | $21,200 | $3,240 | $17,960 |
| 2014 | $3,898 | $21,200 | $3,240 | $17,960 |
Agents Affiliated with this Home
-
Leslie Leone

Seller's Agent in 2022
Leslie Leone
RE/MAX
(267) 372-4012
1 in this area
25 Total Sales
-
Helen Irvine

Buyer's Agent in 2022
Helen Irvine
Keller Williams Real Estate-Langhorne
(215) 630-5870
33 in this area
181 Total Sales
Map
Source: Bright MLS
MLS Number: PABU2028412
APN: 13-024-038
- 36 Taylor Dr
- 61 Thornyapple Ln
- 30 Thimbleberry Ln
- 59 Vermont Ln
- 670 Lincoln Hwy
- 39 Village Ln
- 2 Avenrowe Ct Unit 32
- 31 Avenrowe Ct Unit 62
- 29 Avenrowe Ct Unit 63
- 0 Woolston Dr
- 58 Bald Cypress Ln
- 271 Guilford Rd
- 97 Black Pine Ln
- 63 Buttonwood Ln
- 712 Austin Dr
- 3065 Chandler Dr E
- 7616 Hunter Dr
- 3045 Chandler Dr S
- 7803 Hampton Dr
- 5100 Galen Dr
