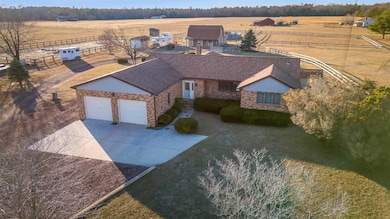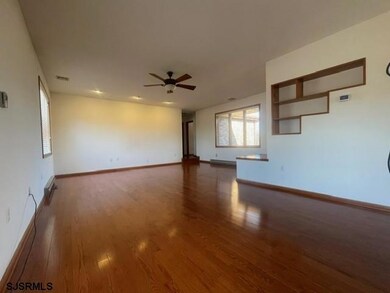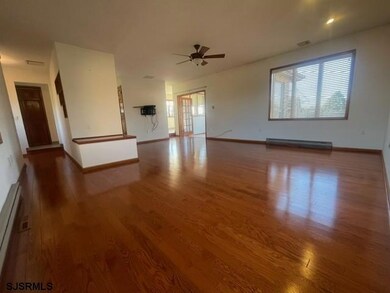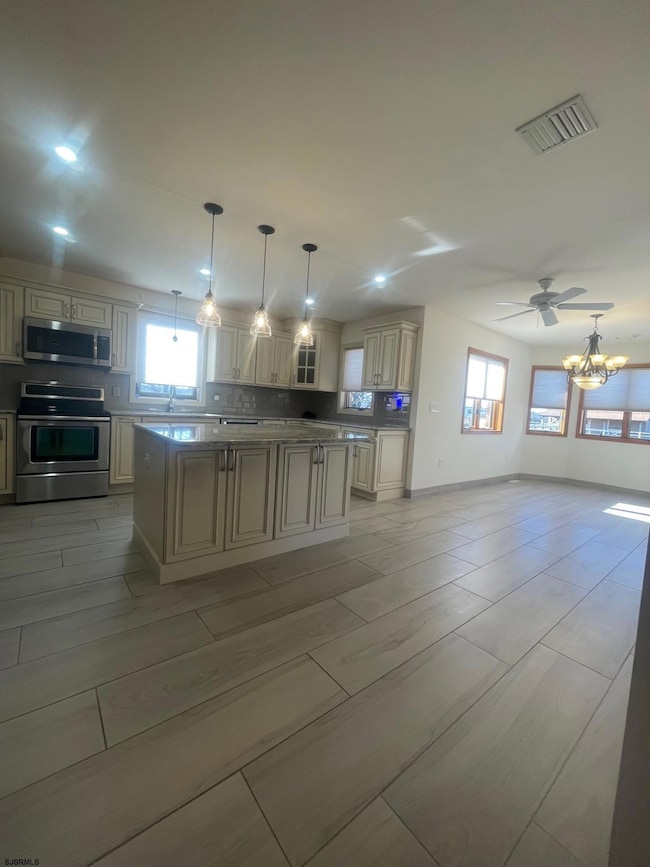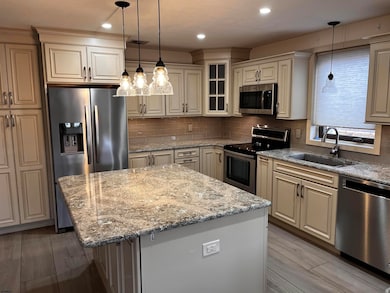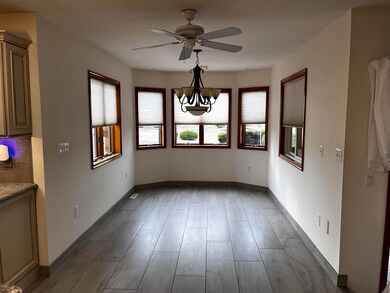
114 Petersburg Rd Woodbine, NJ 08270
Dennis NeighborhoodEstimated payment $4,100/month
Highlights
- In Ground Pool
- Wood Flooring
- Breakfast Area or Nook
- Ranch Style House
- Sun or Florida Room
- Porch
About This Home
"Fawn Crest Farms" a beautiful 6.5-acre gentleman's equestrian farm close to everything. The ranch home is 1875 sq. ft. of living space over an1875 sq. ft. partially finished basement with an attached oversized heated 2 car garage. Main floor consists of a newer gourmet kitchen with stainless steel appliances, granite counter tops and large breakfast nook. Renovated main bath with tiled shower and newer fixtures. Laundry room with Granite countertop, newer cabinetry and front load washer and dryer. Living room with large casement windows and beautiful hardwood floors. Tiled office with a door to the rear deck and pool area. Master bedroom with hardwood floors and his and her closets. Primary bedroom which opens to primary and hall. Nice size additional bedroom. Basement is partially finished with a bedroom and a general use room. Also, a workshop/mechanical room with a Bilko door to the exterior. Other amenities include a tankless water heater, central vac system in the garage and home and an Alarm system. Rear of the property has a 5-stall barn with hayloft and drop-down hay opening plus a heated tack room with sink and toilet. All stalls have mats installed. Wash bay with boom for easy washing. Barn includes a manure shaker and Rubbermaid 55-gal horse water tubs. 2 Fenced pastures with a shared hayrack, frost free water to each pasture. Behind the Barn is a lighted arena and 5 horse walker machine with LED lighting. Inground pool, decking to be addressed.
Home Details
Home Type
- Single Family
Est. Annual Taxes
- $7,339
Year Built
- Built in 1988
Home Design
- Ranch Style House
- Brick Exterior Construction
- Vinyl Siding
Interior Spaces
- Central Vacuum
- Insulated Windows
- Sun or Florida Room
- Storage In Attic
Kitchen
- Breakfast Area or Nook
- Eat-In Kitchen
- Microwave
- Dishwasher
- Kitchen Island
Flooring
- Wood
- Tile
- Vinyl
Bedrooms and Bathrooms
- 2 Bedrooms
- Bathroom on Main Level
- 2 Full Bathrooms
Laundry
- Laundry Room
- Dryer
- Washer
Partially Finished Basement
- Heated Basement
- Basement Fills Entire Space Under The House
- Interior and Exterior Basement Entry
Home Security
- Burglar Security System
- Storm Screens
- Carbon Monoxide Detectors
- Fire and Smoke Detector
Parking
- 2 Car Attached Garage
- Heated Garage
- Automatic Garage Door Opener
- Stone Driveway
Outdoor Features
- In Ground Pool
- Shed
- Porch
Utilities
- Forced Air Heating and Cooling System
- Heating System Uses Gas
- Baseboard Heating
- Well
- Gas Water Heater
- Septic Tank
Map
Home Values in the Area
Average Home Value in this Area
Tax History
| Year | Tax Paid | Tax Assessment Tax Assessment Total Assessment is a certain percentage of the fair market value that is determined by local assessors to be the total taxable value of land and additions on the property. | Land | Improvement |
|---|---|---|---|---|
| 2024 | $7,339 | $361,700 | $122,700 | $239,000 |
| 2023 | $7,006 | $361,700 | $122,700 | $239,000 |
| 2022 | $6,843 | $361,700 | $122,700 | $239,000 |
| 2021 | $6,767 | $361,700 | $122,700 | $239,000 |
| 2020 | $6,753 | $361,700 | $122,700 | $239,000 |
| 2019 | $6,641 | $361,700 | $122,700 | $239,000 |
| 2018 | $6,355 | $361,700 | $122,700 | $239,000 |
| 2017 | $6,153 | $361,700 | $122,700 | $239,000 |
| 2016 | $5,954 | $361,700 | $122,700 | $239,000 |
| 2015 | $5,852 | $361,700 | $122,700 | $239,000 |
| 2014 | $5,722 | $428,300 | $190,500 | $237,800 |
Property History
| Date | Event | Price | Change | Sq Ft Price |
|---|---|---|---|---|
| 07/20/2025 07/20/25 | For Sale | $629,900 | 0.0% | $336 / Sq Ft |
| 07/18/2025 07/18/25 | Pending | -- | -- | -- |
| 07/05/2025 07/05/25 | Price Changed | $629,900 | -13.1% | $336 / Sq Ft |
| 05/08/2025 05/08/25 | Price Changed | $725,000 | -8.2% | $387 / Sq Ft |
| 04/03/2025 04/03/25 | Price Changed | $789,900 | -1.3% | $421 / Sq Ft |
| 11/27/2024 11/27/24 | For Sale | $799,900 | -- | $427 / Sq Ft |
Purchase History
| Date | Type | Sale Price | Title Company |
|---|---|---|---|
| Deed | $378,000 | The Title Company Of Jersey | |
| Deed | $237,000 | -- | |
| Deed | $181,000 | -- |
Mortgage History
| Date | Status | Loan Amount | Loan Type |
|---|---|---|---|
| Open | $283,500 | New Conventional | |
| Previous Owner | $92,391 | New Conventional | |
| Previous Owner | $115,000 | No Value Available | |
| Previous Owner | $90,000 | No Value Available |
Similar Homes in Woodbine, NJ
Source: South Jersey Shore Regional MLS
MLS Number: 591341
APN: 04-00219-0000-00001-06
- 26 Woodside Dr
- 27 Woodside Dr
- 301 Heine Ave
- 55 Elm St
- 92 Gum
- 1121 Sumner Ave
- 617 Isaacs Ave
- 106 Sea Isle Jct Unit 106
- 313 Whistle Stop Rd Unit 313
- 509 Madison Ave
- 203 Woodbine Blvd
- 104 Harmon Rd
- 83 Mill Creek Ln
- 676 Petersburg Rd
- 322 Madison Ave
- 301 Jefferson Ave
- 472 Petersburg Rd
- 515 Corsons Tavern Rd Unit E-34
- 515 Corsons Tavern Rd
- 515 Corsons Tavern Rd Unit K-5
- 236 S Bayview Dr
- 28 40th St
- 109 Brigantine Dr
- 5411 Asbury Ave
- 404 50th St
- 28 Chelsea Ave
- 3521 Haven Ave Unit 1ST FLOOR
- 116 Wahoo Dr
- 258 Mallard Ln
- 248 Mallard Ln
- 227 Mallard Ln
- 214 Mallard Ln
- 220 Mallard Ln
- 1527 Bay Ave Unit B
- 1335 Simpson Ave Unit 1
- 1335 Simpson Ave
- 1301 West Ave
- 20 S Laurel Dr
- 16 W 11th St
- 89 W Laurel Dr

