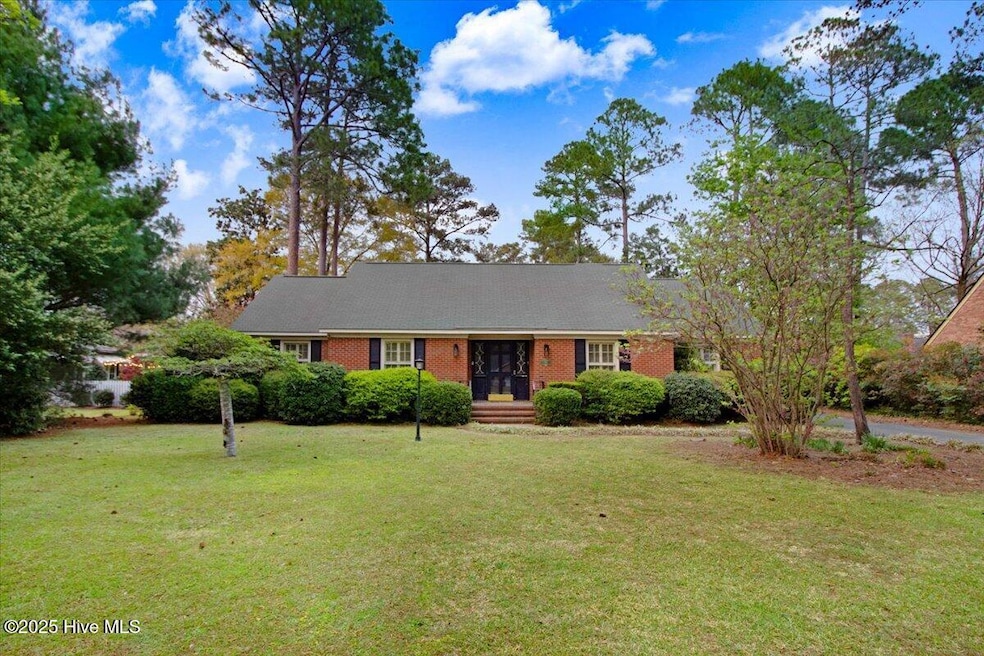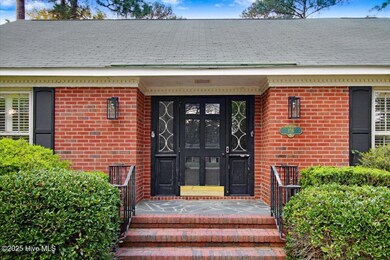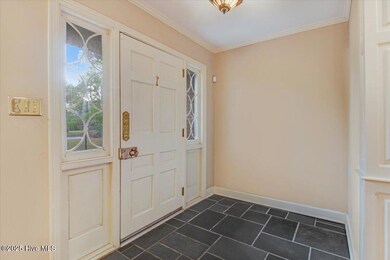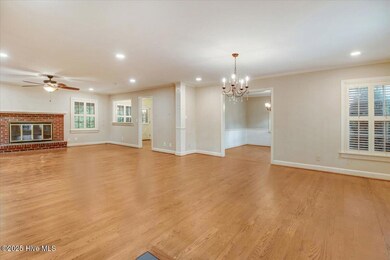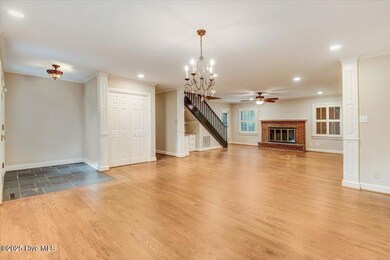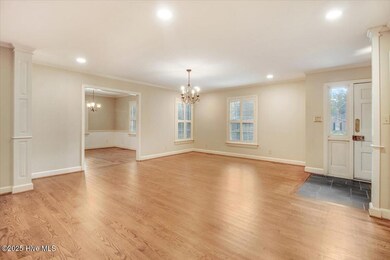
114 Pineridge Ln Goldsboro, NC 27534
Highlights
- Wood Flooring
- No HOA
- Fenced Yard
- 1 Fireplace
- Formal Dining Room
- Patio
About This Home
As of June 2025Classic Charm in Pill Hill - Ready for You to Call Home! Located on lovely Pineridge Lane in the city of Goldsboro, this home showcases timeless hardwood floors and plantation shutters throughout. The spacious living area, featuring a traditional brick fireplace, is open to the formal dining room. The kitchen offers granite countertops, a functional island, and breakfast nook. Permanent stairs lead to a floored attic, providing extra storage. Step outside to a beautiful fenced backyard with a patio and a wired outbuilding. Enjoy the best of living in the heart of Goldsboro--just minutes from everything! Schedule your showing today!
Last Agent to Sell the Property
Down Home Realty And Property Management, LLC License #300630 Listed on: 04/04/2025
Home Details
Home Type
- Single Family
Est. Annual Taxes
- $3,161
Year Built
- Built in 1966
Lot Details
- 0.47 Acre Lot
- Lot Dimensions are 100x199x100x203
- Fenced Yard
- Level Lot
- Property is zoned R-16
Home Design
- Brick Exterior Construction
- Wood Frame Construction
- Composition Roof
- Stick Built Home
Interior Spaces
- 1,939 Sq Ft Home
- 1-Story Property
- Ceiling Fan
- 1 Fireplace
- Formal Dining Room
- Crawl Space
- Permanent Attic Stairs
- Kitchen Island
Flooring
- Wood
- Tile
Bedrooms and Bathrooms
- 3 Bedrooms
- 2 Full Bathrooms
Parking
- 1 Attached Carport Space
- Driveway
Outdoor Features
- Patio
- Shed
Schools
- Meadow Lane Elementary School
- Greenwood Middle School
- Eastern Wayne High School
Utilities
- Heat Pump System
- Electric Water Heater
- Municipal Trash
Community Details
- No Home Owners Association
- Pine Hill Estates Subdivision
Listing and Financial Details
- Tax Lot 18
- Assessor Parcel Number 3519148398
Similar Homes in Goldsboro, NC
Home Values in the Area
Average Home Value in this Area
Property History
| Date | Event | Price | Change | Sq Ft Price |
|---|---|---|---|---|
| 06/24/2025 06/24/25 | Sold | $270,000 | +1.9% | $139 / Sq Ft |
| 05/03/2025 05/03/25 | Pending | -- | -- | -- |
| 04/26/2025 04/26/25 | For Sale | $265,000 | 0.0% | $137 / Sq Ft |
| 04/07/2025 04/07/25 | Pending | -- | -- | -- |
| 04/04/2025 04/04/25 | For Sale | $265,000 | -- | $137 / Sq Ft |
Tax History Compared to Growth
Tax History
| Year | Tax Paid | Tax Assessment Tax Assessment Total Assessment is a certain percentage of the fair market value that is determined by local assessors to be the total taxable value of land and additions on the property. | Land | Improvement |
|---|---|---|---|---|
| 2022 | $2,754 | $198,500 | $75,000 | $123,500 |
Agents Affiliated with this Home
-
Christine Claiborne

Seller's Agent in 2025
Christine Claiborne
Down Home Realty And Property Management, LLC
(919) 222-5244
15 Total Sales
-
John Wooten
J
Buyer's Agent in 2025
John Wooten
Wilkins & Lancaster Realty, LLC
(919) 920-7183
8 Total Sales
Map
Source: Hive MLS
MLS Number: 100499132
APN: 3519148398
- 2505 Dawn Cir
- 605 Dellwood Place
- 604 Hillcrest Place
- 101 Cashwell Dr
- 711 N Spence Ave
- 000 E Ash St
- 0 E Ash St
- 212 S Spence Ave
- 3102 Cashwell Dr Unit 4
- 3102 Cashwell Dr
- 3610 East St
- 1901 Palm St
- 1901 Rose St
- 0 Graves Unit 100419317
- 213 Lee Dr
- 234 S Spence Ave
- 2703 Langston Dr
- 103 N Claiborne St
- 1901 E Mulberry St
- 246 S Hillcrest Dr
