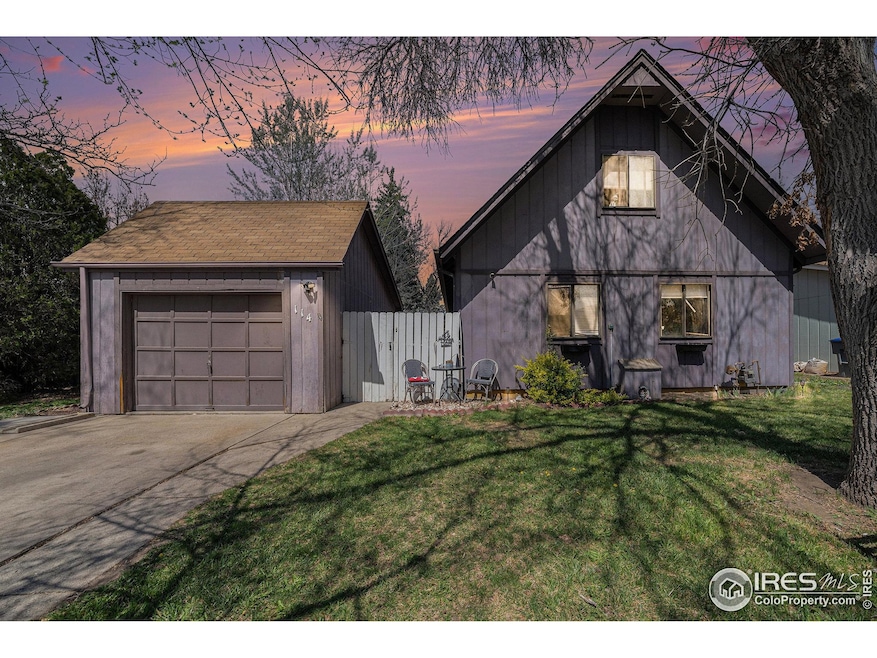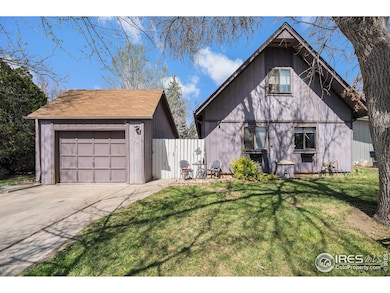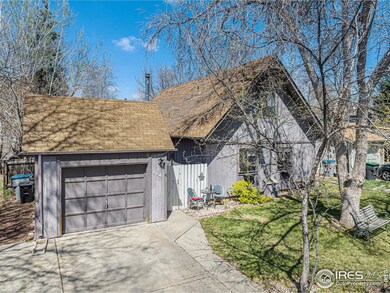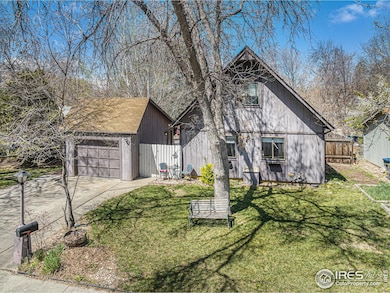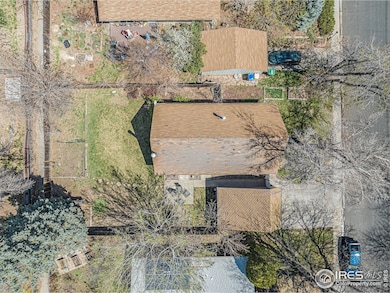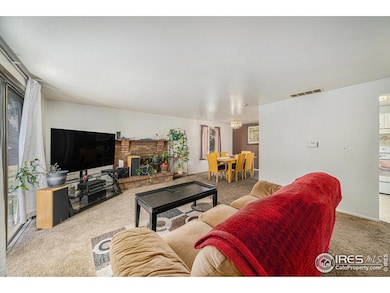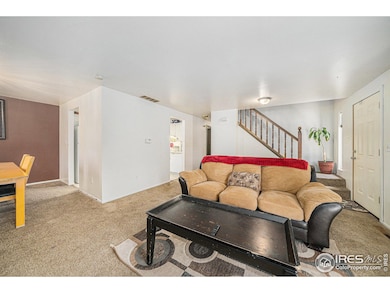
114 Placer Ave Longmont, CO 80504
Clark Centennial NeighborhoodHighlights
- Main Floor Bedroom
- 1 Car Detached Garage
- Cooling Available
- No HOA
- Cul-De-Sac
- Patio
About This Home
As of July 2025SO MANY INVESTMENT OPTIONS!! Perfect for a buyer to build equity, an investor looking for their next renovation, or a rental. Currently rented w/ a long term tenant (13 years!) who would like to stay. Don't miss this great two story home with 4 large bedrooms, two full bathrooms, main floor laundry, oversized one car garage. Sits on a large fenced lot in a cul-de-sac with mature landscaping! Convenient central Longmont location means all of your favorite amenities are nearby including shopping, dining, entertainment, trails, Centennial Park, Union Reservoir and more! Seller will replace the roof prior to close. Not all bedrooms are conforming.
Home Details
Home Type
- Single Family
Est. Annual Taxes
- $2,385
Year Built
- Built in 1973
Lot Details
- 7,014 Sq Ft Lot
- Cul-De-Sac
- Wood Fence
Parking
- 1 Car Detached Garage
Home Design
- Wood Frame Construction
- Composition Roof
Interior Spaces
- 1,660 Sq Ft Home
- 2-Story Property
- Ceiling Fan
- Living Room with Fireplace
- Dining Room
- Laundry on main level
Kitchen
- Electric Oven or Range
- Dishwasher
Flooring
- Carpet
- Vinyl
Bedrooms and Bathrooms
- 4 Bedrooms
- Main Floor Bedroom
- 2 Full Bathrooms
- Primary bathroom on main floor
Outdoor Features
- Patio
Schools
- Timberline Elementary And Middle School
- Skyline High School
Utilities
- Cooling Available
- Forced Air Heating System
Community Details
- No Home Owners Association
- Park Ridge 1 Subdivision
Listing and Financial Details
- Assessor Parcel Number R0044489
Ownership History
Purchase Details
Home Financials for this Owner
Home Financials are based on the most recent Mortgage that was taken out on this home.Purchase Details
Home Financials for this Owner
Home Financials are based on the most recent Mortgage that was taken out on this home.Purchase Details
Purchase Details
Purchase Details
Similar Homes in Longmont, CO
Home Values in the Area
Average Home Value in this Area
Purchase History
| Date | Type | Sale Price | Title Company |
|---|---|---|---|
| Warranty Deed | $405,000 | Nuway Title | |
| Warranty Deed | $179,500 | -- | |
| Deed | $69,800 | -- | |
| Deed | -- | -- | |
| Deed | $32,300 | -- |
Mortgage History
| Date | Status | Loan Amount | Loan Type |
|---|---|---|---|
| Open | $364,500 | Construction | |
| Previous Owner | $140,000 | New Conventional | |
| Previous Owner | $175,826 | FHA | |
| Previous Owner | $176,427 | FHA | |
| Previous Owner | $176,965 | FHA | |
| Previous Owner | $10,000 | Credit Line Revolving | |
| Previous Owner | $22,500 | Credit Line Revolving |
Property History
| Date | Event | Price | Change | Sq Ft Price |
|---|---|---|---|---|
| 08/19/2025 08/19/25 | For Sale | $564,500 | +39.4% | $334 / Sq Ft |
| 07/03/2025 07/03/25 | Sold | $405,000 | -4.7% | $244 / Sq Ft |
| 04/24/2025 04/24/25 | Pending | -- | -- | -- |
| 04/21/2025 04/21/25 | For Sale | $425,000 | -- | $256 / Sq Ft |
Tax History Compared to Growth
Tax History
| Year | Tax Paid | Tax Assessment Tax Assessment Total Assessment is a certain percentage of the fair market value that is determined by local assessors to be the total taxable value of land and additions on the property. | Land | Improvement |
|---|---|---|---|---|
| 2025 | $2,385 | $26,219 | $8,006 | $18,213 |
| 2024 | $2,385 | $26,219 | $8,006 | $18,213 |
| 2023 | $2,353 | $24,937 | $8,831 | $19,792 |
| 2022 | $2,113 | $21,351 | $6,589 | $14,762 |
| 2021 | $2,140 | $21,965 | $6,778 | $15,187 |
| 2020 | $1,823 | $18,769 | $5,863 | $12,906 |
| 2019 | $1,794 | $18,769 | $5,863 | $12,906 |
| 2018 | $1,535 | $16,157 | $5,904 | $10,253 |
| 2017 | $1,514 | $17,862 | $6,527 | $11,335 |
| 2016 | $1,373 | $14,368 | $5,174 | $9,194 |
| 2015 | $1,309 | $12,123 | $3,821 | $8,302 |
| 2014 | $1,132 | $12,123 | $3,821 | $8,302 |
Agents Affiliated with this Home
-
Paul Jazweirski
P
Seller's Agent in 2025
Paul Jazweirski
HomeSmart Realty
(303) 858-8100
9 in this area
39 Total Sales
-
Laura Petrick

Seller's Agent in 2025
Laura Petrick
C3 Real Estate Solutions, LLC
(970) 402-7166
3 in this area
40 Total Sales
Map
Source: IRES MLS
MLS Number: 1031517
APN: 1205353-02-080
- 118 Snowmass Place
- 105 Granada Ct
- 107 Caribou Place
- 1211 Meadow St
- 311 Chinook Ave
- 25 Anchorage Ct
- 1309 Martin St
- 10 Juneau Place
- 1226 Atwood St
- 225 E 8th Ave Unit A2
- 225 E 8th Ave Unit E20
- 225 E 8th Ave Unit E10
- 727 Mount Evans St
- 884 Elliott St
- 147 Dawson Place
- 1413 Centennial Dr
- 112 Dawson Place
- 641 Martin St
- 907 Yucca Ct
- 131 E 15th Ave
