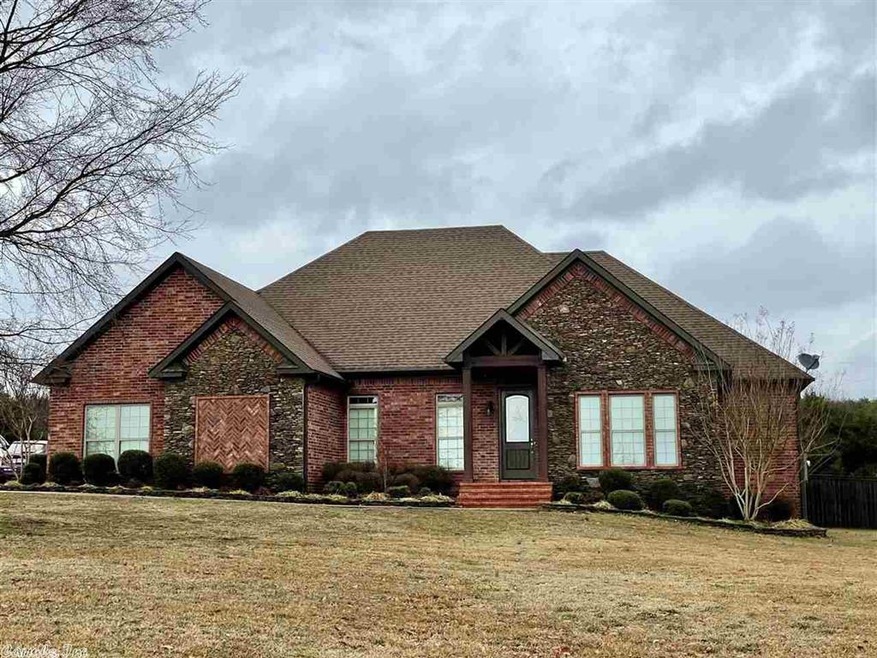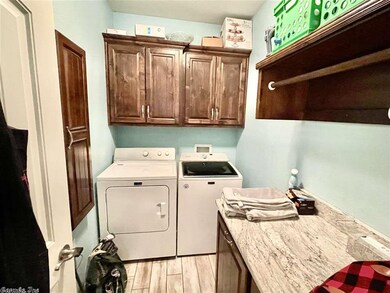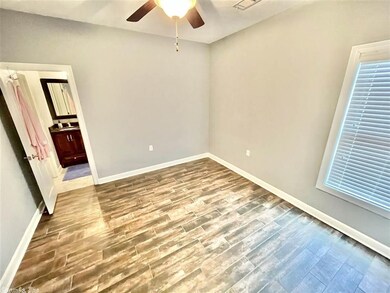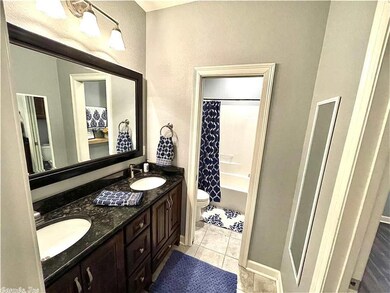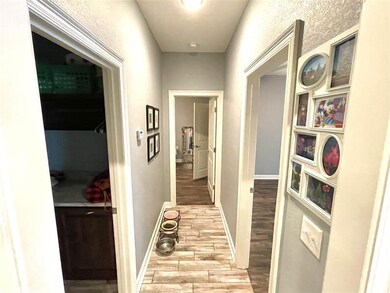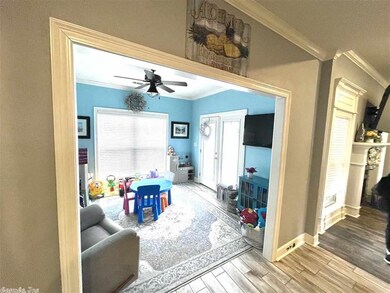
114 Porter Loop Searcy, AR 72143
4
Beds
3
Baths
2,429
Sq Ft
1.5
Acres
Highlights
- Safe Room
- Craftsman Architecture
- Home Office
- Westside Elementary School Rated A-
- Sun or Florida Room
- Formal Dining Room
About This Home
As of February 20254 Bedroom 3 Bath home on a 1.5 acre lot on the Westside of town in the much desired Porter Loop location off of Honey Hill/Hwy 13. Close enough to town and just far enough for the peaceful serenity of the county. The perfect location! This house has it all, all granite countertops throughout, ceramic tile flooring, huge master closet, sun room, storm room off of garage. Tons of storage with custom built in cabinets throughout home. This home is a MUST SEE!!
Home Details
Home Type
- Single Family
Est. Annual Taxes
- $1,750
Year Built
- Built in 2015
Lot Details
- 1.5 Acre Lot
- Level Lot
Home Design
- Craftsman Architecture
- Traditional Architecture
- Brick Exterior Construction
- Slab Foundation
- Architectural Shingle Roof
- Stone Exterior Construction
Interior Spaces
- 2,429 Sq Ft Home
- 1-Story Property
- Gas Log Fireplace
- Family Room
- Formal Dining Room
- Home Office
- Sun or Florida Room
- Luxury Vinyl Tile Flooring
- Safe Room
Kitchen
- Eat-In Kitchen
- Breakfast Bar
- Double Oven
- Electric Range
- Stove
- Dishwasher
- Disposal
Bedrooms and Bathrooms
- 4 Bedrooms
- 3 Full Bathrooms
Parking
- 2 Car Garage
- Parking Pad
Utilities
- Central Heating and Cooling System
- Butane Gas
- Septic System
Ownership History
Date
Name
Owned For
Owner Type
Purchase Details
Listed on
Jan 9, 2025
Closed on
Feb 24, 2025
Sold by
Smart Brian Eugene and Smart Sondra Lee
Bought by
Meachum Tommie
Seller's Agent
Sondra Smart
RE/MAX Advantage
Buyer's Agent
Janice Wright
Dalrymple
List Price
$565,000
Sold Price
$520,000
Premium/Discount to List
-$45,000
-7.96%
Views
87
Current Estimated Value
Home Financials for this Owner
Home Financials are based on the most recent Mortgage that was taken out on this home.
Estimated Appreciation
$11,290
Avg. Annual Appreciation
-2.30%
Purchase Details
Closed on
Jul 21, 2021
Sold by
Cooper Timothy B and Cooper Vicki
Bought by
Smart Brian E and Smart Sondra L
Purchase Details
Listed on
Feb 28, 2021
Closed on
Apr 12, 2021
Sold by
Hall Leslie C and Hall Benita
Bought by
Smart Brian Eugene and Smart Sondra Lee
Seller's Agent
Stephanie Stark
RE/MAX Advantage
Buyer's Agent
Stephanie Stark
RE/MAX Advantage
List Price
$325,000
Sold Price
$320,000
Premium/Discount to List
-$5,000
-1.54%
Home Financials for this Owner
Home Financials are based on the most recent Mortgage that was taken out on this home.
Avg. Annual Appreciation
11.63%
Purchase Details
Closed on
Oct 23, 2014
Bought by
Srw Construction Co
Home Financials for this Owner
Home Financials are based on the most recent Mortgage that was taken out on this home.
Original Mortgage
$248,000
Interest Rate
4.16%
Mortgage Type
New Conventional
Similar Homes in Searcy, AR
Create a Home Valuation Report for This Property
The Home Valuation Report is an in-depth analysis detailing your home's value as well as a comparison with similar homes in the area
Home Values in the Area
Average Home Value in this Area
Purchase History
| Date | Type | Sale Price | Title Company |
|---|---|---|---|
| Warranty Deed | $520,000 | White County Title | |
| Warranty Deed | $520,000 | White County Title | |
| Warranty Deed | $20,000 | None Available | |
| Warranty Deed | $320,000 | None Available | |
| Warranty Deed | $320,000 | None Listed On Document | |
| Warranty Deed | $23,000 | -- |
Source: Public Records
Mortgage History
| Date | Status | Loan Amount | Loan Type |
|---|---|---|---|
| Previous Owner | $304,026 | VA | |
| Previous Owner | $130,000 | Construction | |
| Previous Owner | $248,000 | New Conventional |
Source: Public Records
Property History
| Date | Event | Price | Change | Sq Ft Price |
|---|---|---|---|---|
| 02/24/2025 02/24/25 | Sold | $520,000 | -7.6% | $198 / Sq Ft |
| 02/05/2025 02/05/25 | Pending | -- | -- | -- |
| 01/22/2025 01/22/25 | Price Changed | $563,000 | -0.4% | $215 / Sq Ft |
| 01/09/2025 01/09/25 | For Sale | $565,000 | +76.6% | $215 / Sq Ft |
| 04/12/2021 04/12/21 | Sold | $320,000 | -1.5% | $132 / Sq Ft |
| 04/02/2021 04/02/21 | Pending | -- | -- | -- |
| 02/28/2021 02/28/21 | For Sale | $325,000 | -- | $134 / Sq Ft |
Source: Cooperative Arkansas REALTORS® MLS
Tax History Compared to Growth
Tax History
| Year | Tax Paid | Tax Assessment Tax Assessment Total Assessment is a certain percentage of the fair market value that is determined by local assessors to be the total taxable value of land and additions on the property. | Land | Improvement |
|---|---|---|---|---|
| 2024 | $2,436 | $61,216 | $10,395 | $50,821 |
| 2023 | $1,745 | $49,320 | $5,200 | $44,120 |
| 2022 | $1,588 | $49,320 | $5,200 | $44,120 |
| 2021 | $1,464 | $49,320 | $5,200 | $44,120 |
| 2020 | $1,377 | $44,010 | $4,950 | $39,060 |
| 2019 | $1,377 | $44,010 | $4,950 | $39,060 |
| 2018 | $1,402 | $44,010 | $4,950 | $39,060 |
| 2017 | $1,752 | $44,010 | $4,950 | $39,060 |
| 2016 | $1,752 | $44,010 | $4,950 | $39,060 |
| 2015 | $213 | $5,360 | $5,360 | $0 |
Source: Public Records
Agents Affiliated with this Home
-
S
Seller's Agent in 2025
Sondra Smart
RE/MAX
-
J
Buyer's Agent in 2025
Janice Wright
Dalrymple
-
S
Seller's Agent in 2021
Stephanie Stark
RE/MAX
Map
Source: Cooperative Arkansas REALTORS® MLS
MLS Number: 21005519
APN: 002-00283-004-A
Nearby Homes
- 468 Honey Hill Rd
- 156 Casey Ln
- 120 Virginia Way
- 104 Courtney Cove
- 206
- 2985 W Country Club Rd
- 402 Nicholson Rd
- 60 Country Club Cir
- 323 Nicholson Rd
- 2895 W Country Club Rd
- 000 Virginia Way
- 3235 Sugar Creek
- 349 Ranchette Village Loop
- 271 Nicholson Rd
- 101 Deerwood Dr
- 1233 Fern Ct
- 100 Deerwood Dr
- 230 Nicholson Rd
- Lot 2 Abby Ln
- 1 Cedar Ct
