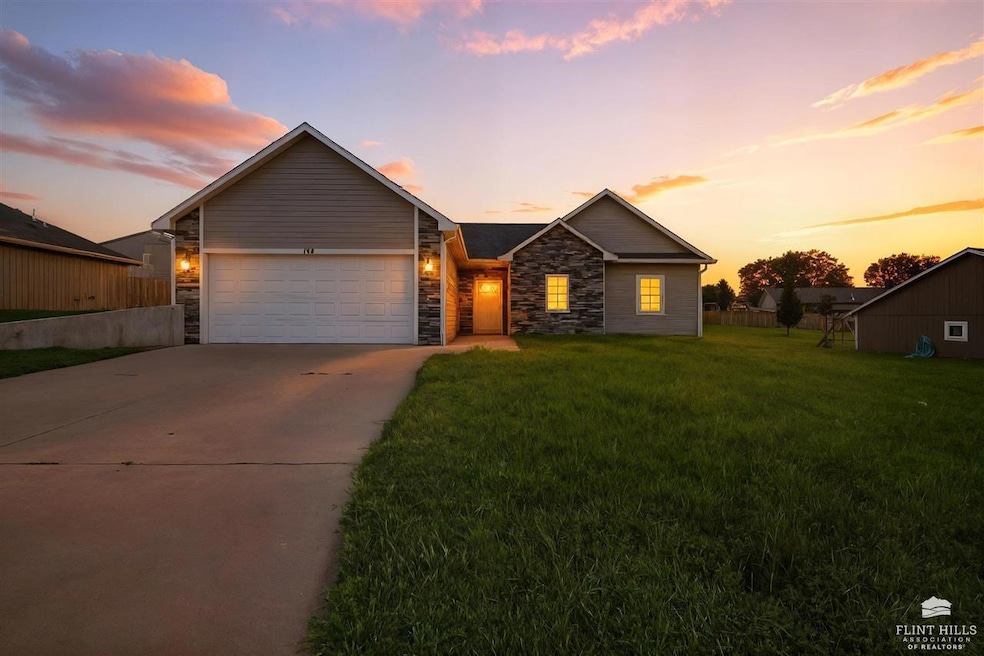
114 Prairie Meadow Rd Saint George, KS 66535
Estimated payment $1,741/month
Highlights
- Safe Room
- No HOA
- Living Room
- Ranch Style House
- Walk-In Closet
- Laundry Room
About This Home
Welcome to this well-maintained, one-owner ranch home located in the sought-after Rock Creek School District. This move-in ready gem features an inviting layout and thoughtful updates, including brand-new shingles and gutters installed in late 2024. Enjoy lush, green grass year-round thanks to the in-ground sprinkler system. The primary suite offers a unique bonus: a walk-in closet that doubles as a storm shelter for added peace of mind. Don’t miss your chance to own this charming, worry-free home—schedule your private tour today by calling David Meusborn with Alliance Realty 913-205-3579
Home Details
Home Type
- Single Family
Est. Annual Taxes
- $4,358
Year Built
- Built in 2013
Lot Details
- 10,454 Sq Ft Lot
- Sprinkler System
Parking
- 2 Car Garage
Home Design
- Ranch Style House
- Patio Home
- Slab Foundation
- Wood Siding
Interior Spaces
- 1,284 Sq Ft Home
- Living Room
- Dining Room
- Safe Room
- Laundry Room
Bedrooms and Bathrooms
- 3 Main Level Bedrooms
- Walk-In Closet
- 2 Full Bathrooms
Utilities
- Central Air
Community Details
- No Home Owners Association
Map
Home Values in the Area
Average Home Value in this Area
Tax History
| Year | Tax Paid | Tax Assessment Tax Assessment Total Assessment is a certain percentage of the fair market value that is determined by local assessors to be the total taxable value of land and additions on the property. | Land | Improvement |
|---|---|---|---|---|
| 2024 | $53 | $24,530 | $2,107 | $22,423 |
| 2023 | $5,276 | $23,336 | $2,164 | $21,172 |
| 2022 | $4,721 | $20,470 | $2,162 | $18,308 |
| 2021 | $4,721 | $19,390 | $2,217 | $17,173 |
| 2020 | $4,721 | $19,274 | $2,217 | $17,057 |
| 2019 | $4,752 | $19,351 | $1,992 | $17,359 |
| 2018 | $4,710 | $19,264 | $2,113 | $17,151 |
| 2017 | $4,387 | $18,630 | $1,417 | $17,213 |
| 2016 | $4,301 | $18,343 | $1,242 | $17,101 |
| 2015 | -- | $18,055 | $1,179 | $16,876 |
| 2014 | -- | $16,583 | $1,274 | $15,309 |
Property History
| Date | Event | Price | Change | Sq Ft Price |
|---|---|---|---|---|
| 08/18/2025 08/18/25 | Pending | -- | -- | -- |
| 08/12/2025 08/12/25 | For Sale | $255,000 | 0.0% | $199 / Sq Ft |
| 08/08/2025 08/08/25 | Off Market | -- | -- | -- |
| 08/05/2025 08/05/25 | For Sale | $255,000 | -- | $199 / Sq Ft |
Purchase History
| Date | Type | Sale Price | Title Company |
|---|---|---|---|
| Quit Claim Deed | -- | None Available | |
| Warranty Deed | -- | None Available |
Mortgage History
| Date | Status | Loan Amount | Loan Type |
|---|---|---|---|
| Previous Owner | $140,000 | Farmers Home Administration | |
| Previous Owner | $125,000 | Farmers Home Administration |
Similar Home in Saint George, KS
Source: Flint Hills Association of REALTORS®
MLS Number: FHR20252124
APN: 305-16-0-10-02-003.00-0
- 115 Prairie Meadow Rd
- 106 Prairie Meadow Rd
- 402 1st St
- 507 Shady Oak Dr
- 516 Shady Oak Dr
- 518 Shady Oak Dr
- 00000 Countryside Ln Unit Lot 26
- 00000 Countryside Ln Unit Lot 24
- 00000 Countryside Ln Unit Lot 22
- 00000 Countryside Ln Unit Lot 20
- 00000 Countryside Ln Unit Lot 19
- 00000 Countryside Ln Unit Lot 18
- 00000 Countryside Ln Unit Lot 17
- 00000 Countryside Ln Unit Lot 15
- 00000 Countryside Ln Unit Lot 16
- 00000 Countryside Ln Unit Lot 14
- 00000 Countryside Ln Unit Lot 11
- 00000 Countryside Ln Unit Lot 10
- 00000 Countryside Ln Unit Lot 9
- 00000 Countryside Ln Unit Lot 8






