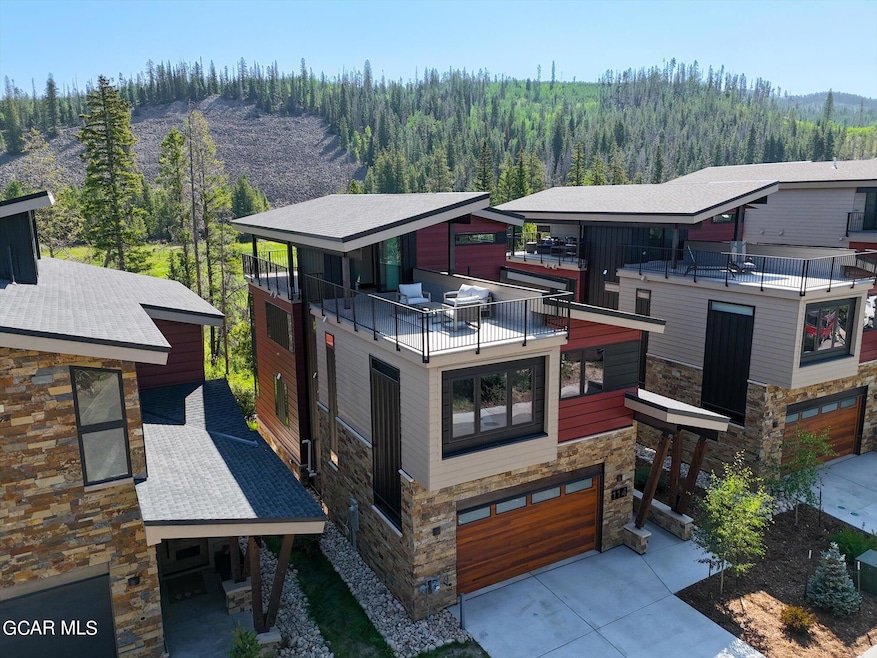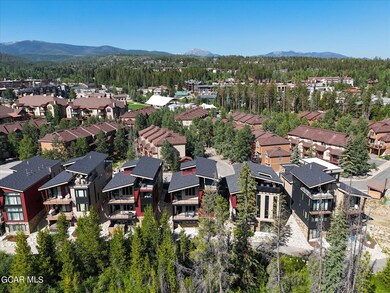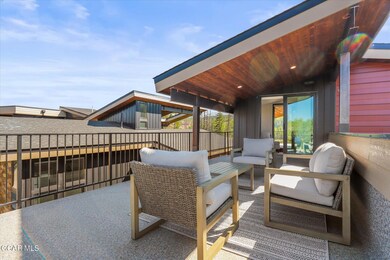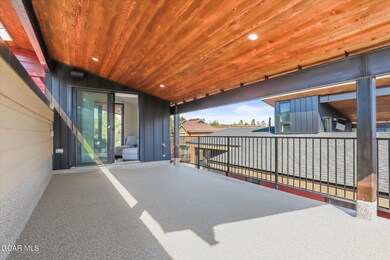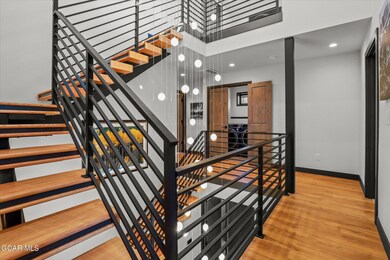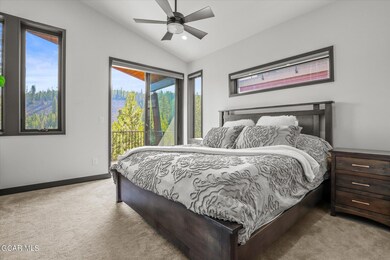
114 Preserve Way Winter Park, CO 80482
Highlights
- New Construction
- Primary Bedroom Suite
- Open Floorplan
- Spa
- River View
- Deck
About This Home
As of August 2024Winter Park Preserve is a community of 10 single-family homes in downtown Winter Park. It offers a blend of luxury, space, and scenic beauty. The house boasts 5 spacious bedrooms all with their own modern bathrooms, providing ample space and privacy for the entire family and guests. Enjoy breathtaking views of the surrounding James & Perry mountains peaks & Winter Park Ski Resort creating a serene and picturesque living environment. Located in a walkable neighborhood, you'll have easy access to nearby amenities such as parks, shops, and dining options, enhancing your lifestyle with convenience and leisure activities. This three-story home offers a versatile layout, with potential for various living spaces, entertainment areas on the double roof top decks or walkout lower level.
Last Agent to Sell the Property
Realty Insync License #EA40038841 Listed on: 08/02/2024
Home Details
Home Type
- Single Family
Est. Annual Taxes
- $7,639
Year Built
- Built in 2022 | New Construction
Lot Details
- 3,485 Sq Ft Lot
- River Front
- Landscaped
- Paved or Partially Paved Lot
HOA Fees
- $296 Monthly HOA Fees
Parking
- 2 Car Attached Garage
- Garage Door Opener
Property Views
- River
- Mountain
Home Design
- Contemporary Architecture
- Frame Construction
- Concrete Block And Stucco Construction
Interior Spaces
- 3,123 Sq Ft Home
- Open Floorplan
- Wet Bar
- Furniture Available With House
- Ceiling Fan
- Living Room with Fireplace
- Finished Basement
- Walk-Out Basement
- Fire and Smoke Detector
- Washer and Dryer
Kitchen
- Eat-In Kitchen
- Self-Cleaning Oven
- Range
- Microwave
- Dishwasher
- Disposal
Bedrooms and Bathrooms
- 5 Bedrooms
- Primary Bedroom Suite
Outdoor Features
- Spa
- Deck
- Covered patio or porch
Location
- Property is near public transit
Utilities
- Radiant Heating System
- Natural Gas Connected
- Propane Needed
- Water Tap Fee Is Paid
- Internet Available
- Phone Available
- Cable TV Available
Listing and Financial Details
- Short Term Rentals Allowed
- Assessor Parcel Number 158733125003
Community Details
Overview
- Wp Preserve HOA Inc Association, Phone Number (303) 393-9392
- Winter Park Subdivision
- Property managed by WP Preserve HOA Inc
Amenities
- Game Room
- Laundry Facilities
Recreation
- Community Spa
- Snow Removal
Ownership History
Purchase Details
Home Financials for this Owner
Home Financials are based on the most recent Mortgage that was taken out on this home.Similar Homes in the area
Home Values in the Area
Average Home Value in this Area
Purchase History
| Date | Type | Sale Price | Title Company |
|---|---|---|---|
| Special Warranty Deed | $2,695,000 | Title Company Of The Rockies | |
| Quit Claim Deed | -- | Title Company Of The Rockies |
Property History
| Date | Event | Price | Change | Sq Ft Price |
|---|---|---|---|---|
| 08/30/2024 08/30/24 | Sold | $2,695,000 | 0.0% | $863 / Sq Ft |
| 08/13/2024 08/13/24 | Pending | -- | -- | -- |
| 08/02/2024 08/02/24 | For Sale | $2,695,000 | -- | $863 / Sq Ft |
Tax History Compared to Growth
Tax History
| Year | Tax Paid | Tax Assessment Tax Assessment Total Assessment is a certain percentage of the fair market value that is determined by local assessors to be the total taxable value of land and additions on the property. | Land | Improvement |
|---|---|---|---|---|
| 2024 | $7,677 | $128,090 | $56,990 | $71,100 |
| 2023 | $7,677 | $128,090 | $56,990 | $71,100 |
| 2022 | $5,273 | $80,520 | $15,640 | $64,880 |
| 2021 | $2,184 | $34,330 | $34,330 | $0 |
| 2020 | $161 | $2,730 | $2,730 | $0 |
| 2019 | $151 | $2,610 | $2,610 | $0 |
| 2018 | $128 | $2,090 | $2,090 | $0 |
| 2017 | $150 | $1,990 | $1,990 | $0 |
| 2016 | $292 | $4,080 | $4,080 | $0 |
| 2015 | $1,275 | $4,080 | $4,080 | $0 |
| 2014 | $1,275 | $17,830 | $17,830 | $0 |
Agents Affiliated with this Home
-
Marie Freyta

Seller's Agent in 2024
Marie Freyta
Realty Insync
(303) 704-5333
3 in this area
14 Total Sales
-
Brian Novak

Seller Co-Listing Agent in 2024
Brian Novak
Brian Novak, Ind Broker
(303) 910-3742
5 in this area
5 Total Sales
-
Stacy Strayer

Buyer's Agent in 2024
Stacy Strayer
Keller Williams Advantage Realty, LLC
(970) 531-2074
69 in this area
188 Total Sales
Map
Source: Grand County Board of REALTORS®
MLS Number: 24-1054
APN: R309417
- 211 Sawyer Cir
- 501 Trailhead Cir Unit 533
- 701 Trailhead Cir Unit 721
- 801 Trailhead Cir Unit 812
- 301 Trailhead Cir Unit 324
- 56 Sunny Ridge Ln
- 26 Sunny Ridge Ln
- 71 Overlook Place
- 64 Overlook Place
- 50 Sunny Ridge Ln
- 44 Sunny Ridge Ln
- 15 Explorers Ave
- 78746 U S Highway 40 Unit 209
- 78746 U S 40 Unit 215
- 78746 U S 40 Unit 218
- 200 Quill Ct
- 288 Lions Gate Dr
- 294 Lions Gate Dr
- 247 Lions Gate Dr
- 701 Red Quill Way
