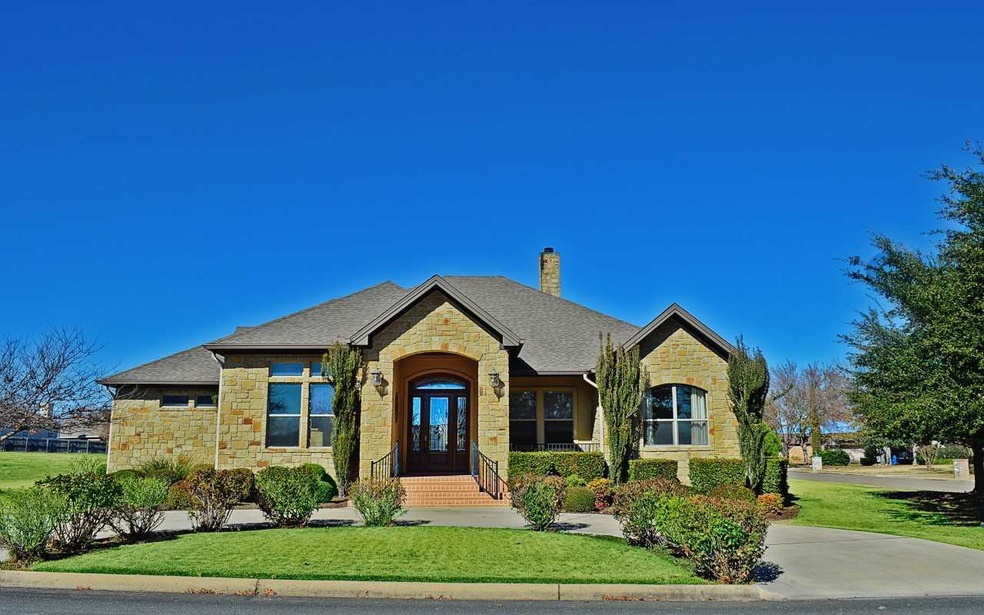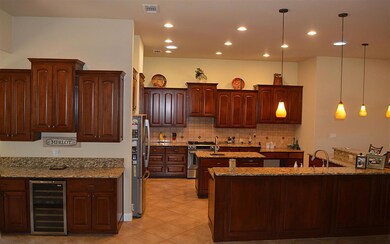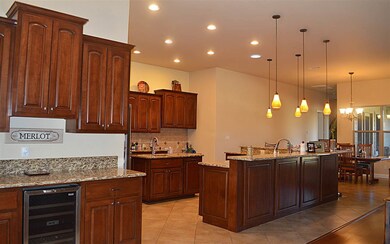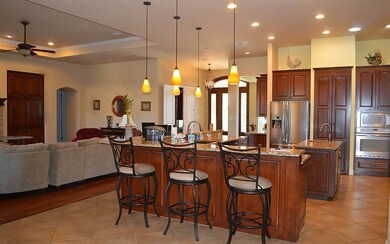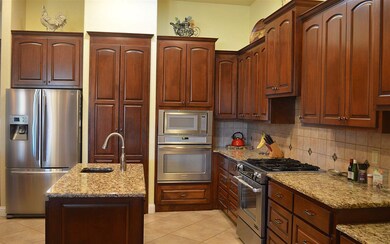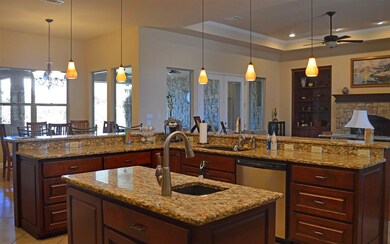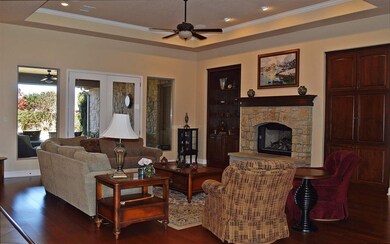
114 Preston Trail Meadowlakes, TX 78654
Highlights
- Golf Cart Parking
- Walk-In Closet
- Security Service
- Covered patio or porch
- Breakfast Bar
- Tile Flooring
About This Home
As of November 2024What a beautiful "Custom Built" Large home. All custom throughout as you enter the foyer you will enter the large great room. Separate office, formal dining room, spacious kitchen loaded with cabinets, huge walk-in pantry, plus a kitchen island, granite tops and a breakfast bar that opens to the great room. 4 large bedrooms... one bedroom designed as a "Secondary Suite/Mother-in-law" area includes a large walk in closet, full bath plus an "office/hobby/living" area. 4th bedroom above the garage (580 sq.ft.) includes a full bath and a large game room. Spacious laundry room with additional storage. The master suite features dual sinks, huge walk in shower, and a very spacious walk-in closet. Covered patio consists of 594 sq.ft. plus an covered area designed for and outdoor kitchen. 2 1/2 car garage provides space for a golf cart or boat plus a work shop area. Propane gas used in the kitchen stove and fireplace as provided by a small outdoor propane tank.
Last Agent to Sell the Property
Thelen & Associates Real Estat License #0445689 Listed on: 12/10/2018
Last Buyer's Agent
Non Member
HLAOR Non Member Office
Home Details
Home Type
- Single Family
Est. Annual Taxes
- $11,821
Year Built
- Built in 2009
Lot Details
- 0.39 Acre Lot
- Wood Fence
- Landscaped
- Sprinkler System
Home Design
- Slab Foundation
- Composition Roof
Interior Spaces
- 4,166 Sq Ft Home
- 1-Story Property
- Ceiling Fan
- Gas Log Fireplace
- Fire and Smoke Detector
- Washer and Electric Dryer Hookup
Kitchen
- Breakfast Bar
- Gas Range
- Microwave
- Dishwasher
Flooring
- Carpet
- Tile
Bedrooms and Bathrooms
- 4 Bedrooms
- Split Bedroom Floorplan
- Walk-In Closet
Parking
- 2 Car Attached Garage
- Front Facing Garage
- Garage Door Opener
- Golf Cart Parking
Utilities
- Central Heating and Cooling System
- Heat Pump System
- Electric Water Heater
- Cable TV Available
Additional Features
- Certified Good Cents
- Covered patio or porch
Listing and Financial Details
- Assessor Parcel Number 030810
Community Details
Overview
- Association fees include road maintenance
- Meadowlakes Subdivision
Security
- Security Service
Ownership History
Purchase Details
Purchase Details
Home Financials for this Owner
Home Financials are based on the most recent Mortgage that was taken out on this home.Purchase Details
Home Financials for this Owner
Home Financials are based on the most recent Mortgage that was taken out on this home.Similar Homes in Meadowlakes, TX
Home Values in the Area
Average Home Value in this Area
Purchase History
| Date | Type | Sale Price | Title Company |
|---|---|---|---|
| Warranty Deed | -- | None Listed On Document | |
| Deed | -- | Highland Lakes Title | |
| Deed | -- | Highland Lakes Title | |
| Vendors Lien | -- | Highland Lakes Title |
Mortgage History
| Date | Status | Loan Amount | Loan Type |
|---|---|---|---|
| Previous Owner | $700,000 | New Conventional | |
| Previous Owner | $156,000 | Credit Line Revolving | |
| Previous Owner | $488,400 | New Conventional | |
| Previous Owner | $484,350 | New Conventional | |
| Previous Owner | $125,000 | New Conventional |
Property History
| Date | Event | Price | Change | Sq Ft Price |
|---|---|---|---|---|
| 07/18/2025 07/18/25 | For Sale | $950,000 | +6.1% | $228 / Sq Ft |
| 11/29/2024 11/29/24 | Off Market | -- | -- | -- |
| 11/18/2024 11/18/24 | Sold | -- | -- | -- |
| 10/10/2024 10/10/24 | For Sale | $895,000 | +65.9% | $215 / Sq Ft |
| 07/29/2019 07/29/19 | Sold | -- | -- | -- |
| 07/18/2019 07/18/19 | Pending | -- | -- | -- |
| 06/04/2019 06/04/19 | Price Changed | $539,500 | -1.7% | $130 / Sq Ft |
| 03/09/2019 03/09/19 | Price Changed | $549,000 | -4.5% | $132 / Sq Ft |
| 12/10/2018 12/10/18 | For Sale | $575,000 | -- | $138 / Sq Ft |
Tax History Compared to Growth
Tax History
| Year | Tax Paid | Tax Assessment Tax Assessment Total Assessment is a certain percentage of the fair market value that is determined by local assessors to be the total taxable value of land and additions on the property. | Land | Improvement |
|---|---|---|---|---|
| 2023 | $11,821 | $762,368 | $0 | $0 |
| 2022 | $11,318 | $693,062 | -- | -- |
| 2021 | $11,839 | $635,841 | $46,598 | $589,243 |
| 2020 | $10,370 | $547,856 | $46,598 | $501,258 |
| 2019 | $11,272 | $575,704 | $46,598 | $529,106 |
| 2018 | $10,703 | $535,428 | $46,598 | $488,830 |
| 2017 | $10,143 | $505,984 | $38,973 | $467,011 |
| 2016 | $9,401 | $468,958 | $33,890 | $435,068 |
| 2015 | -- | $468,958 | $33,890 | $435,068 |
| 2014 | -- | $434,478 | $33,890 | $400,588 |
Agents Affiliated with this Home
-
Scott Bullard

Seller's Agent in 2025
Scott Bullard
All City Real Estate Ltd. Co
(512) 573-6426
1 in this area
37 Total Sales
-
Jason Coleman

Seller's Agent in 2024
Jason Coleman
Coleman Team Realty, LLC
(830) 385-6184
6 in this area
74 Total Sales
-
Wayne Thelen
W
Seller's Agent in 2019
Wayne Thelen
Thelen & Associates Real Estat
(512) 755-3900
10 in this area
11 Total Sales
-
Michael Thelen

Seller Co-Listing Agent in 2019
Michael Thelen
Thelen & Associates Real Estat
(512) 755-2471
60 in this area
91 Total Sales
-
N
Buyer's Agent in 2019
Non Member
HLAOR Non Member Office
Map
Source: Highland Lakes Association of REALTORS®
MLS Number: HLM146334
APN: 30810
