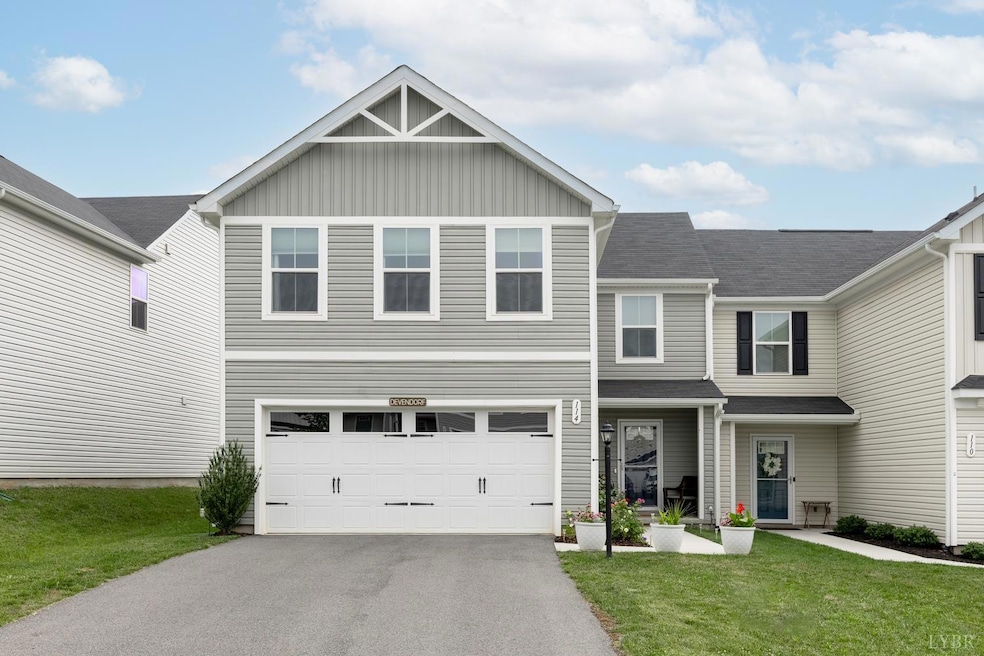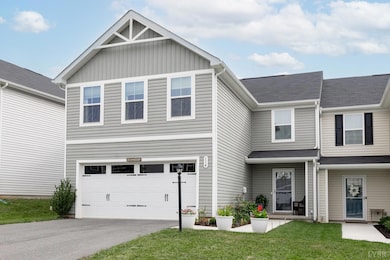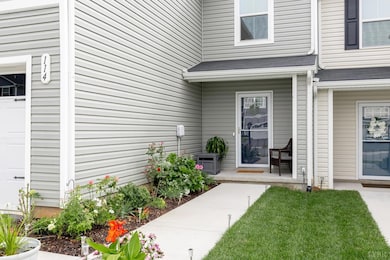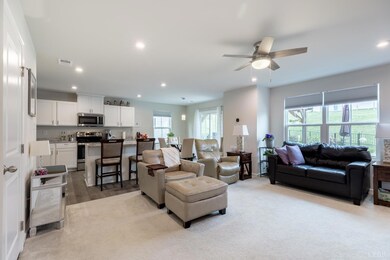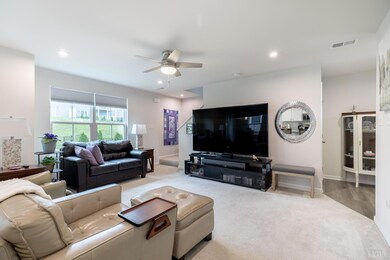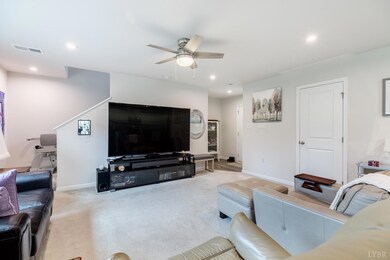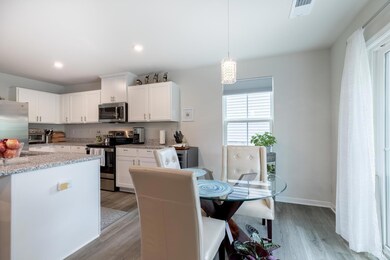
114 Robinia Rd Lynchburg, VA 24501
Linkhorne NeighborhoodEstimated payment $2,062/month
Highlights
- Great Room
- Walk-In Closet
- Garden
- Fenced Yard
- Laundry Room
- Vinyl Plank Flooring
About This Home
Like NEW! This four bedroom home offers tons of value in the safe, convenient, and desirable community of Locust Thicket. Upon entry, you will appreciate luxury vinyl plank flooring throughout an open concept with a large great room connected to the kitchen and breakfast area. The kitchen is an inviting space that features granite countertops, a large island, and stainless steel appliances. The main level also features a recessed lighting upgrade, and access to a peaceful and fenced in backyard complete with a concrete patio, solid wood pergola, and gorgeous landscaping. Plenty of room for entertaining guests inside and out! The upstairs offers four bedrooms, two full baths, and laundry room. The amount of home for the price in this community is tough to beat, and new construction homes are being sold before they even break ground! Seize the opportunity to snag one that is already complete and move-in ready! Schedule your showing today!
Townhouse Details
Home Type
- Townhome
Est. Annual Taxes
- $2,334
Year Built
- Built in 2022
Lot Details
- 5,097 Sq Ft Lot
- Fenced Yard
- Garden
HOA Fees
- $100 Monthly HOA Fees
Home Design
- Slab Foundation
- Shingle Roof
Interior Spaces
- 1,660 Sq Ft Home
- 2-Story Property
- Ceiling Fan
- Great Room
- Attic Access Panel
Kitchen
- Electric Range
- Microwave
- Dishwasher
- Disposal
Flooring
- Carpet
- Vinyl Plank
Bedrooms and Bathrooms
- Walk-In Closet
Laundry
- Laundry Room
- Laundry on upper level
- Dryer
- Washer
Home Security
Parking
- Garage
- Off-Street Parking
Schools
- Linkhorne Elementary School
- Linkhorne Midl Middle School
- E. C. Glass High School
Utilities
- Heat Pump System
- Electric Water Heater
- High Speed Internet
Listing and Financial Details
- Assessor Parcel Number 16611038
Community Details
Overview
- Association fees include exterior maintenance, playground, snow removal, trash, water
- Locust Thicket Subdivision
Additional Features
- Net Lease
- Storm Doors
Map
Home Values in the Area
Average Home Value in this Area
Tax History
| Year | Tax Paid | Tax Assessment Tax Assessment Total Assessment is a certain percentage of the fair market value that is determined by local assessors to be the total taxable value of land and additions on the property. | Land | Improvement |
|---|---|---|---|---|
| 2024 | $2,334 | $262,300 | $40,000 | $222,300 |
| 2023 | $2,334 | $262,300 | $40,000 | $222,300 |
| 2022 | $103 | $10,000 | $10,000 | $0 |
Property History
| Date | Event | Price | Change | Sq Ft Price |
|---|---|---|---|---|
| 07/11/2025 07/11/25 | For Sale | $319,900 | +14.1% | $193 / Sq Ft |
| 01/26/2023 01/26/23 | Sold | $280,475 | 0.0% | $169 / Sq Ft |
| 08/26/2022 08/26/22 | Pending | -- | -- | -- |
| 08/26/2022 08/26/22 | For Sale | $280,475 | -- | $169 / Sq Ft |
Purchase History
| Date | Type | Sale Price | Title Company |
|---|---|---|---|
| Deed | $280,475 | Stewart Title |
Mortgage History
| Date | Status | Loan Amount | Loan Type |
|---|---|---|---|
| Open | $180,475 | VA |
Similar Homes in Lynchburg, VA
Source: Lynchburg Association of REALTORS®
MLS Number: 360528
APN: 166-11-038
- 2608 Old Forest Rd
- 146 Grove Hill Terrace
- 142 Grove Hill Terrace
- 134 Grove Hill Terrace
- 130 Grove Hill Terrace
- 126 Grove Hill Terrace
- 122 Grove Hill Terrace
- 118 Grove Hill Terrace
- 114 Grove Hill Terrace
- 185 Grove Hill Terrace
- 181 Grove Hill Terrace
- 165 Grove Hill Terrace
- 157 Grove Hill Terrace
- 161 Grove Hill Terrace
- 153 Grove Hill Terrace
- 169 Grove Hill Terrace
- 149 Grove Hill Terrace
- 173 Grove Hill Terrace
- 177 Grove Hill Terrace
- 145 Grove Hill Terrace
- 249 Thicket Dr
- 3300 Old Forest Rd
- 2 Timber Ct
- 1400 Weeping Willow Dr
- 1200 Craigmont Dr
- 2121 Langhorne Rd
- 220 McConville Rd
- 2404 Tate Springs Rd
- 103 Jordan Ct
- 401 Kerry Ln
- 147 Breckenbridge St
- 4325 Montgomery Rd
- 812 Mercury St
- 412 Belvedere St
- 122 Phillips Cir Unit The Flat at Phillips
- 409 Euclid Ave Unit B-Peaks View Suite
- 500 Euclid Ave
- 112 Stonemill Dr
- 3541 Fort Ave
- 72 Viking Dr
