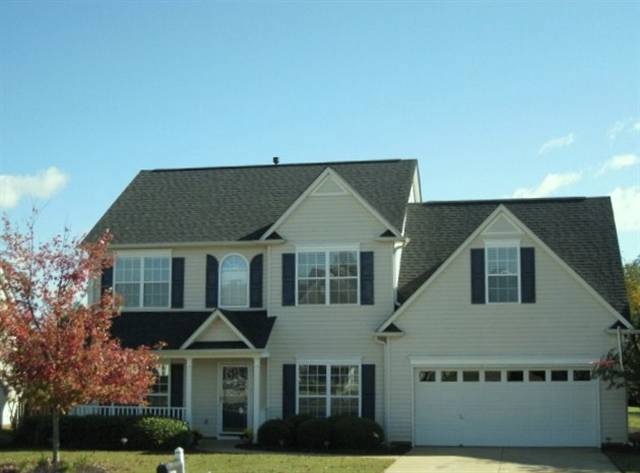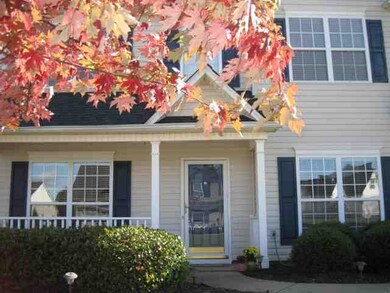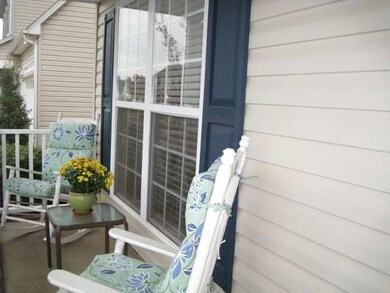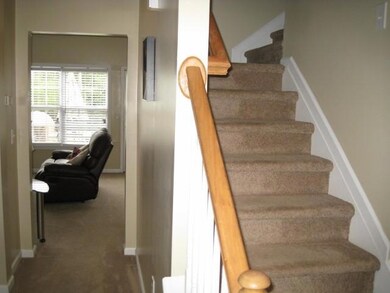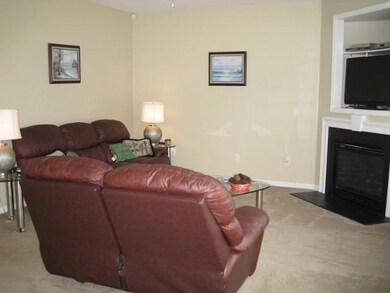
114 Rolling Oak Dr Easley, SC 29642
Highlights
- Traditional Architecture
- Bonus Room
- Home Office
- Concrete Primary School Rated A-
- High Ceiling
- Breakfast Room
About This Home
As of March 2022Clean as a Pin! Fresh and ready for a new owner! Located in the heart of Powdersville and currently zoned for the new POWDERSVILLE HIGH! This 4 bedroom + BONUS screams family! Entertaining will be a breeze over the holidays because this home offers a large eat in kitchen which opens to a family room. Bright windows frame this gathering place with easy access outside to an oversized level yard and patio. There is also a formal dining on the main and a formal living. If you don’t need the formal living this space would be perfect for an office! Upstairs you will find 4 bedrooms nicely sized and a bonus room too! Room for family to come stay or for everyone to have their own private space. Master is oversized and gives a large master bath, double sinks, walk in closet, and separate tub/shower. Roof was replaced in the spring of 2011. Family will love the summers in Hickory Run!!! Wonderful neighborhood Pool!!!
Last Agent to Sell the Property
Allen Tate - Easley/Powd License #46882 Listed on: 10/19/2011

Last Buyer's Agent
Patricia Grissinger
RE/MAX Results Easley License #3722

Home Details
Home Type
- Single Family
Est. Annual Taxes
- $1,109
Year Built
- Built in 2001
HOA Fees
- $31 Monthly HOA Fees
Parking
- 2 Car Attached Garage
- Garage Door Opener
- Driveway
Home Design
- Traditional Architecture
- Slab Foundation
- Vinyl Siding
Interior Spaces
- 2,304 Sq Ft Home
- 2-Story Property
- Smooth Ceilings
- High Ceiling
- Gas Log Fireplace
- Vinyl Clad Windows
- Tilt-In Windows
- Blinds
- Dining Room
- Home Office
- Bonus Room
- Storm Doors
- Laundry Room
Kitchen
- Breakfast Room
- Laminate Countertops
- Disposal
Flooring
- Carpet
- Laminate
- Vinyl
Bedrooms and Bathrooms
- 4 Bedrooms
- Primary bedroom located on second floor
- Walk-In Closet
- Dual Sinks
- Garden Bath
- Separate Shower
Schools
- Concrete Primar Elementary School
- Powdersville Mi Middle School
- Powdersville High School
Utilities
- Cooling Available
- Heating System Uses Natural Gas
- Cable TV Available
Additional Features
- Low Threshold Shower
- Front Porch
- Level Lot
- Outside City Limits
Listing and Financial Details
- Assessor Parcel Number 1870601008
Community Details
Overview
- Association fees include pool(s), street lights
- Hickory Run Subdivision
Amenities
- Common Area
Ownership History
Purchase Details
Home Financials for this Owner
Home Financials are based on the most recent Mortgage that was taken out on this home.Purchase Details
Home Financials for this Owner
Home Financials are based on the most recent Mortgage that was taken out on this home.Purchase Details
Home Financials for this Owner
Home Financials are based on the most recent Mortgage that was taken out on this home.Purchase Details
Home Financials for this Owner
Home Financials are based on the most recent Mortgage that was taken out on this home.Similar Homes in Easley, SC
Home Values in the Area
Average Home Value in this Area
Purchase History
| Date | Type | Sale Price | Title Company |
|---|---|---|---|
| Deed | $294,900 | Guest & Brady Llc | |
| Deed | -- | -- | |
| Deed | $160,000 | -- | |
| Deed | $181,500 | -- |
Mortgage History
| Date | Status | Loan Amount | Loan Type |
|---|---|---|---|
| Open | $235,920 | New Conventional | |
| Previous Owner | $153,000 | No Value Available | |
| Previous Owner | -- | No Value Available | |
| Previous Owner | $60,000 | New Conventional | |
| Previous Owner | $131,500 | Purchase Money Mortgage |
Property History
| Date | Event | Price | Change | Sq Ft Price |
|---|---|---|---|---|
| 03/02/2022 03/02/22 | Sold | $294,900 | 0.0% | $127 / Sq Ft |
| 01/16/2022 01/16/22 | Pending | -- | -- | -- |
| 01/13/2022 01/13/22 | For Sale | $294,900 | +73.5% | $127 / Sq Ft |
| 05/04/2016 05/04/16 | Sold | $170,000 | -5.5% | $73 / Sq Ft |
| 03/30/2016 03/30/16 | Pending | -- | -- | -- |
| 02/26/2016 02/26/16 | For Sale | $179,900 | +12.4% | $77 / Sq Ft |
| 05/04/2012 05/04/12 | Sold | $160,000 | -11.1% | $69 / Sq Ft |
| 05/04/2012 05/04/12 | Pending | -- | -- | -- |
| 10/19/2011 10/19/11 | For Sale | $179,900 | -- | $78 / Sq Ft |
Tax History Compared to Growth
Tax History
| Year | Tax Paid | Tax Assessment Tax Assessment Total Assessment is a certain percentage of the fair market value that is determined by local assessors to be the total taxable value of land and additions on the property. | Land | Improvement |
|---|---|---|---|---|
| 2024 | $6,145 | $17,810 | $2,790 | $15,020 |
| 2023 | $6,145 | $17,810 | $2,790 | $15,020 |
| 2022 | $1,097 | $8,960 | $1,860 | $7,100 |
| 2021 | $985 | $6,780 | $1,000 | $5,780 |
| 2020 | $1,003 | $6,780 | $1,000 | $5,780 |
| 2019 | $1,003 | $6,780 | $1,000 | $5,780 |
| 2018 | $942 | $6,780 | $1,000 | $5,780 |
| 2017 | -- | $10,170 | $1,500 | $8,670 |
| 2016 | $917 | $6,420 | $680 | $5,740 |
| 2015 | $974 | $6,420 | $680 | $5,740 |
| 2014 | $963 | $6,420 | $680 | $5,740 |
Agents Affiliated with this Home
-
Julie Ducworth
J
Seller's Agent in 2022
Julie Ducworth
Monaghan Company Real Estate
(803) 465-1198
1 in this area
55 Total Sales
-
AGENT NONMEMBER
A
Buyer's Agent in 2022
AGENT NONMEMBER
NONMEMBER OFFICE
(864) 224-7941
444 in this area
6,798 Total Sales
-

Seller's Agent in 2016
Patricia Grissinger
RE/MAX
(864) 608-5009
2 in this area
13 Total Sales
-
Neil Monaghan

Buyer's Agent in 2016
Neil Monaghan
Monaghan Company Real Estate
(864) 650-8300
23 Total Sales
-
Missy Rick

Seller's Agent in 2012
Missy Rick
Allen Tate - Easley/Powd
(864) 979-8268
91 in this area
372 Total Sales
Map
Source: Western Upstate Multiple Listing Service
MLS Number: 20125988
APN: 187-06-01-008
- 222 Crestwood Ct
- 106 Timber Trace Way
- 101 Pin Oak Ct
- 137 Pin Oak Ct
- 130 Ledgewood Way
- 112 Ledgewood Way
- 127 Ledgewood Way
- 115 Hibiscus Dr
- 120 Red Maple Cir
- 112 Guilford Dr
- 110 Red Maple Cir
- 115 Red Maple Cir
- 102 Red Maple Cir
- 120 Plantation Dr
- 132 Hartsfield Dr
- 429 Wildflower Rd
- 100 Saint Lukes Cir
- 314 Carriage Hill Dr
- 316 Carriage Hill Dr
