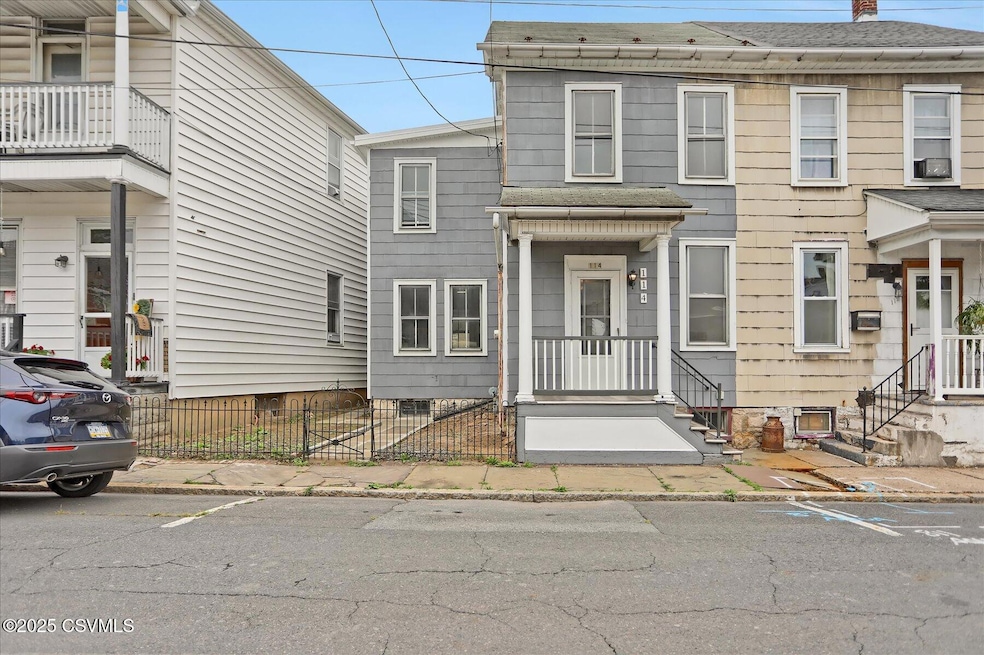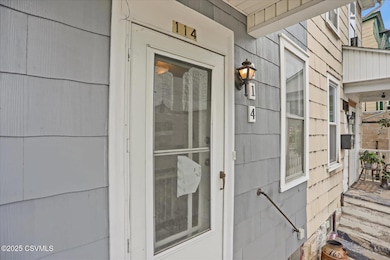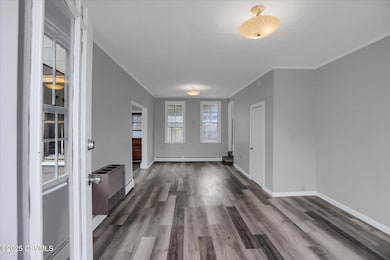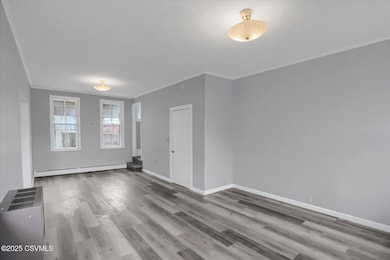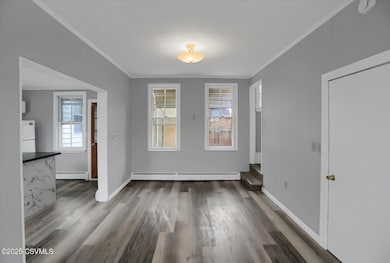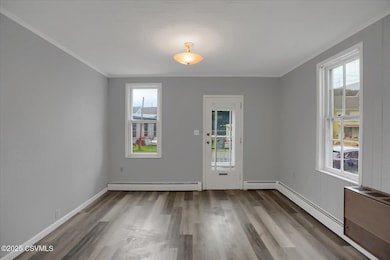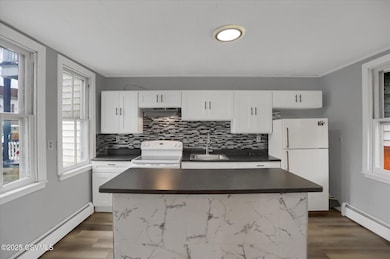114 S 5th St Shamokin, PA 17872
Estimated payment $495/month
Highlights
- Deck
- Fenced Yard
- Patio
- Wood Flooring
- Porch
- Living Room
About This Home
Cozy and Updated in Shamokin! Charming 3-bedroom, 1-bath home featuring new vinyl flooring, a remodeled kitchen with new cabinets, an updated bath, and a finished attic for extra living space. Enjoy spacious rooms, a gas hot-water furnace, and a prime location close to schools, shopping, and local amenities. Perfect for first-time buyers or investors looking for a move-in-ready gem!
Co-Listing Agent
TRACY MILORO
EXP Realty, LLC License #RS342023
Townhouse Details
Home Type
- Townhome
Est. Annual Taxes
- $567
Year Built
- Built in 1920
Lot Details
- 1,307 Sq Ft Lot
- Lot Dimensions are 31x42
- Fenced Yard
Parking
- Off-Street Parking
Home Design
- Half Duplex
- Stone Foundation
- Frame Construction
- Shingle Roof
- Rubber Roof
- Asbestos
Interior Spaces
- 1,424 Sq Ft Home
- Family Room
- Living Room
- Wood Flooring
- Range
Bedrooms and Bathrooms
- 3 Bedrooms
- 1 Full Bathroom
Laundry
- Dryer
- Washer
Unfinished Basement
- Basement Fills Entire Space Under The House
- Sump Pump
Outdoor Features
- Deck
- Patio
- Porch
Utilities
- Heating System Uses Gas
- 100 Amp Service
Community Details
- Fenced around community
Listing and Financial Details
- Assessor Parcel Number 014-01-006-172
Map
Home Values in the Area
Average Home Value in this Area
Tax History
| Year | Tax Paid | Tax Assessment Tax Assessment Total Assessment is a certain percentage of the fair market value that is determined by local assessors to be the total taxable value of land and additions on the property. | Land | Improvement |
|---|---|---|---|---|
| 2025 | $567 | $4,200 | $290 | $3,910 |
| 2024 | $533 | $4,200 | $290 | $3,910 |
| 2023 | $533 | $4,200 | $290 | $3,910 |
| 2022 | $525 | $4,200 | $290 | $3,910 |
| 2021 | $519 | $4,200 | $290 | $3,910 |
| 2020 | $513 | $4,200 | $290 | $3,910 |
| 2019 | $506 | $4,200 | $290 | $3,910 |
| 2018 | $501 | $4,200 | $290 | $3,910 |
| 2017 | $482 | $4,200 | $290 | $3,910 |
| 2016 | -- | $4,200 | $290 | $3,910 |
| 2015 | -- | $4,200 | $290 | $3,910 |
| 2014 | -- | $4,200 | $290 | $3,910 |
Property History
| Date | Event | Price | List to Sale | Price per Sq Ft | Prior Sale |
|---|---|---|---|---|---|
| 11/12/2025 11/12/25 | Price Changed | $85,000 | +6.4% | $60 / Sq Ft | |
| 11/03/2025 11/03/25 | Price Changed | $79,900 | -3.2% | $56 / Sq Ft | |
| 09/06/2025 09/06/25 | For Sale | $82,500 | 0.0% | $58 / Sq Ft | |
| 09/01/2025 09/01/25 | Pending | -- | -- | -- | |
| 08/22/2025 08/22/25 | For Sale | $82,500 | +106.3% | $58 / Sq Ft | |
| 12/14/2023 12/14/23 | Sold | $40,000 | -9.1% | $19 / Sq Ft | View Prior Sale |
| 11/26/2023 11/26/23 | Pending | -- | -- | -- | |
| 10/25/2023 10/25/23 | Price Changed | $44,000 | -10.2% | $21 / Sq Ft | |
| 09/26/2023 09/26/23 | For Sale | $49,000 | -- | $23 / Sq Ft |
Purchase History
| Date | Type | Sale Price | Title Company |
|---|---|---|---|
| Deed | $40,000 | Edge Abstract | |
| Warranty Deed | $18,500 | None Listed On Document |
Mortgage History
| Date | Status | Loan Amount | Loan Type |
|---|---|---|---|
| Previous Owner | $21,000 | Credit Line Revolving | |
| Previous Owner | $25,000 | Credit Line Revolving |
Source: Central Susquehanna Valley Board of REALTORS® MLS
MLS Number: 20-101224
APN: 014-01-006-172
- 19 S 3rd St
- 619 W Pine St
- 12 S 3rd St
- 140 S Market St
- 632 W Pine St
- 217 S 2nd St
- 0 W Mulberry St
- 312 S 5th St
- 338 S Market St
- 825 W Spruce St Unit 827
- 829 W Pine St
- 831 W Spruce St
- 835 W Wood St
- 132 W Willow St
- 247 W Walnut St
- 135 W Montgomery St
- 549 N 6th St
- 17 N Anthracite St
- 931 W Spruce St
- 533 S Market St
- 19 S 1st St
- 11 S Market St Unit B Rear
- 11 S Market St Unit A 2nd FL Rear
- 523 S Market St
- 126 Birch St
- 169 N Grant St
- 1157 W Pine St Unit Rear
- 224 N Shamokin Apt 1 St
- 500 N Shamokin St
- 314 E Dewart St
- 405 E Sunbury St
- 1227 Pulaski Ave
- 1701 Mohawk St
- 299 S Market St
- 221 S Market St
- 250 N Market St
- 341 N Market St
- 228 School St
- 228 S School St
- 294 Main St
