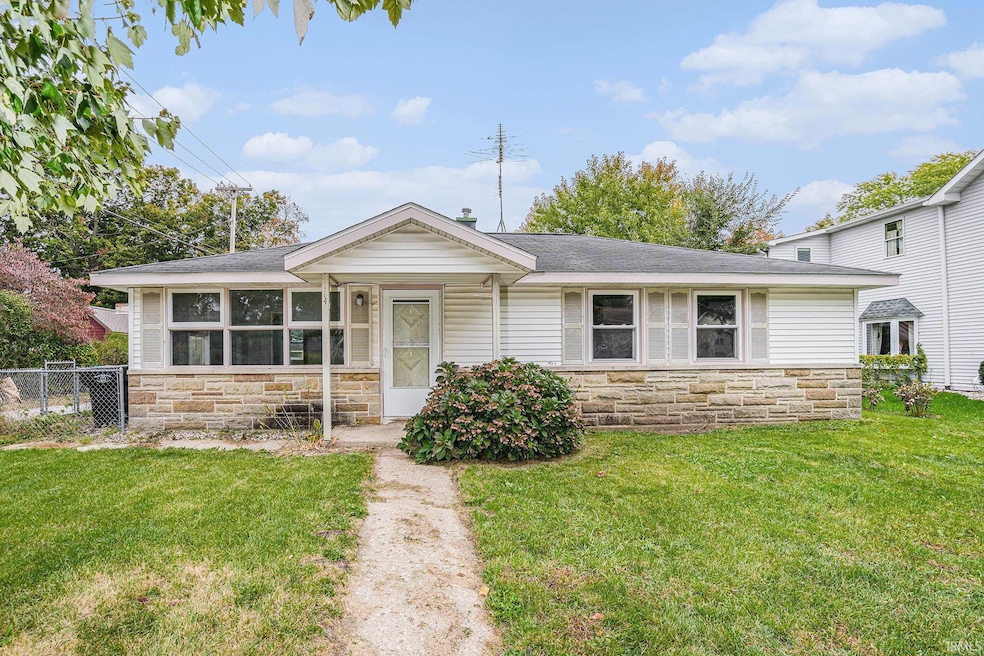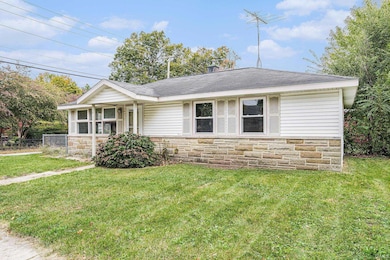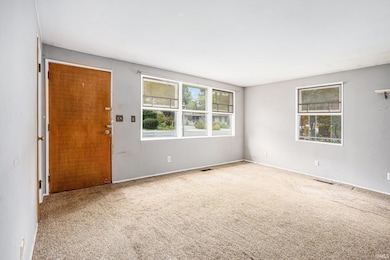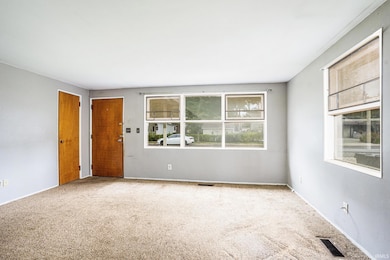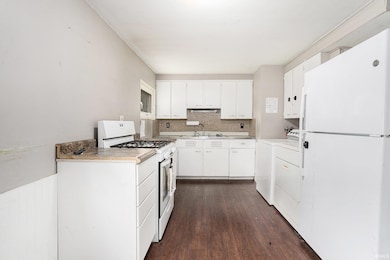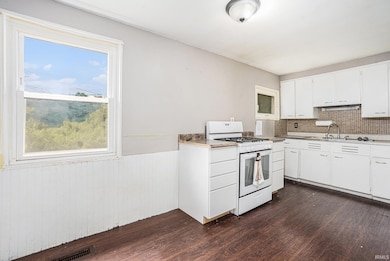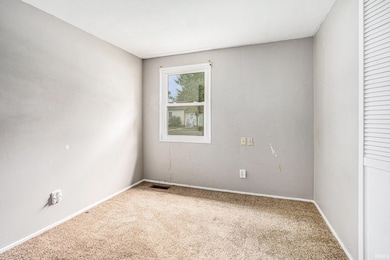114 S Cherry St New Carlisle, IN 46552
Estimated payment $1,100/month
Highlights
- Ranch Style House
- 2 Car Detached Garage
- Level Lot
- New Prairie High School Rated 9+
- Forced Air Heating and Cooling System
- Carpet
About This Home
Welcome to this cozy 3-bedroom, 1-bathroom ranch nestled in the heart of downtown New Carlisle. Located within the sought-after New Prairie School District, this home offers a fantastic opportunity for buyers looking to add their personal touch. With a little TLC, it's easy to imagine this space transforming into a warm and inviting haven. Enjoy the convenience of nearby shops, parks, and community events—all just steps from your front door. Whether you're a first-time buyer, investor, or someone ready to roll up their sleeves, this property is full of potential and waiting for its next chapter!
Listing Agent
Re/Max County Wide 1st Brokerage Phone: 219-369-3330 Listed on: 11/12/2025

Home Details
Home Type
- Single Family
Est. Annual Taxes
- $1,481
Year Built
- Built in 1950
Lot Details
- 6,000 Sq Ft Lot
- Lot Dimensions are 60 x 100
- Level Lot
Parking
- 2 Car Detached Garage
- Garage Door Opener
- Gravel Driveway
- Off-Street Parking
Home Design
- Ranch Style House
- Bungalow
- Shingle Roof
- Stone Exterior Construction
- Vinyl Construction Material
Flooring
- Carpet
- Vinyl
Bedrooms and Bathrooms
- 3 Bedrooms
- 1 Full Bathroom
Schools
- Olive Twp Elementary School
- New Prairie Middle School
- New Prairie High School
Utilities
- Forced Air Heating and Cooling System
- Heating System Uses Gas
Additional Features
- Laundry on main level
- Suburban Location
Listing and Financial Details
- Assessor Parcel Number 71-01-34-234-008.000-018
Map
Home Values in the Area
Average Home Value in this Area
Tax History
| Year | Tax Paid | Tax Assessment Tax Assessment Total Assessment is a certain percentage of the fair market value that is determined by local assessors to be the total taxable value of land and additions on the property. | Land | Improvement |
|---|---|---|---|---|
| 2024 | $1,217 | $109,600 | $29,000 | $80,600 |
| 2023 | $1,645 | $76,800 | $29,000 | $47,800 |
| 2022 | $1,645 | $76,800 | $29,000 | $47,800 |
| 2021 | $1,161 | $51,800 | $8,200 | $43,600 |
| 2020 | $1,063 | $74,400 | $7,500 | $66,900 |
| 2019 | $1,017 | $45,300 | $4,500 | $40,800 |
| 2018 | $1,226 | $45,300 | $4,500 | $40,800 |
| 2017 | $1,249 | $44,900 | $4,500 | $40,400 |
| 2016 | $1,333 | $44,900 | $4,500 | $40,400 |
| 2014 | $1,133 | $43,900 | $4,500 | $39,400 |
Property History
| Date | Event | Price | List to Sale | Price per Sq Ft |
|---|---|---|---|---|
| 11/12/2025 11/12/25 | For Sale | $184,900 | -- | $193 / Sq Ft |
Source: Indiana Regional MLS
MLS Number: 202545841
APN: 71-01-34-234-008.000-018
- 710 Thunderbird Dr
- 528 W Elm St
- 55330 Timothy Rd
- 732 W Michigan St
- 750 W Michigan St
- 55584 County Line Rd
- 55564 County Line Rd
- 55544 County Line Rd
- 55574 County Line Rd
- 55594 County Line Rd
- 55420 County Line Rd
- 0 Wintergreen Rd
- 54654 Wintergreen Rd
- 54760 County Line Rd
- 54850 County Line Rd
- 33811 Ferncrest Ct
- 33671 Woodmont Ridge Dr
- 0 E John Emery Rd
- 55420 Forest Cove Ct
- 0 County Line Rd N Unit NRA831113
- 220 Chapman Rd
- 18312 Avery Rd
- 321 Lakeside Dr Unit ID1328990P
- 1083 E State Road 2 Unit 30
- 4940 Belleville Cir
- 4317 Southview Ln
- 233 N Wellington St
- 515 Cecil St
- 2910 Frederickson St
- 2609 Bow Ct
- 2616 Elwood Ave
- 2701 Appaloosa Ln
- 1325 N Meade St
- 1980 Park St
- 1982 Park St
- 207 New York St
- 510 S Kaley St
- 523 Grove St
- 1850 Huey St
- 1346 N Johnson St
