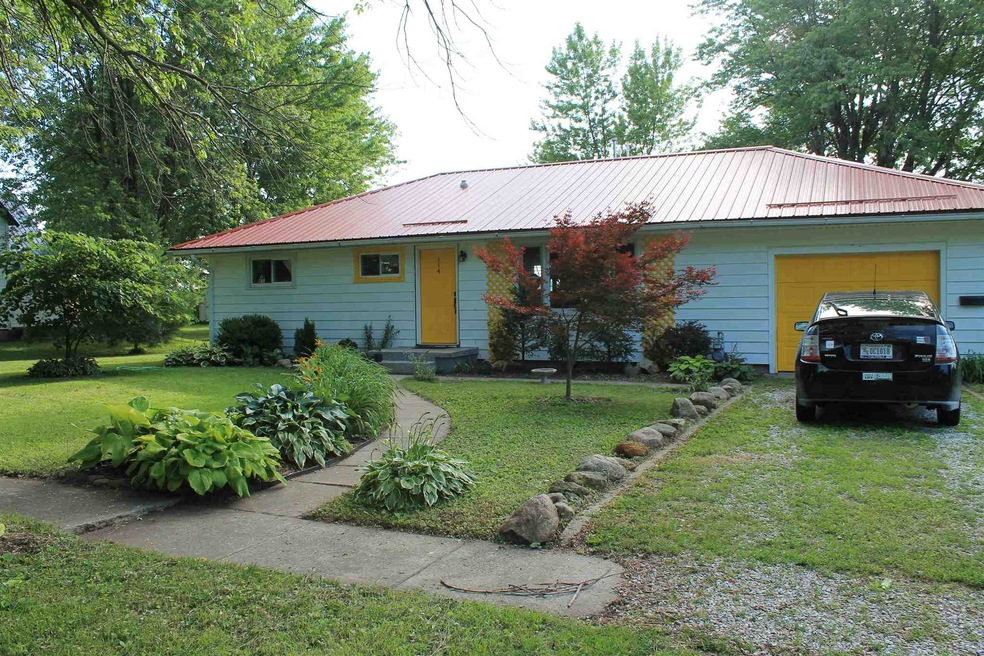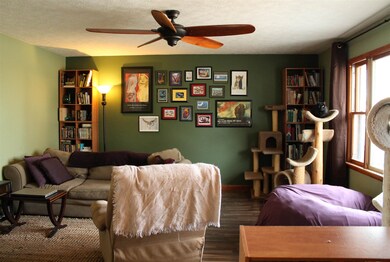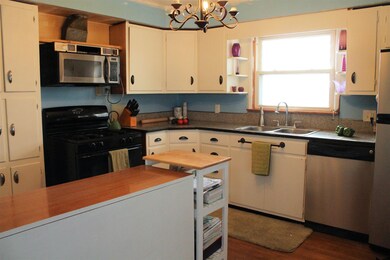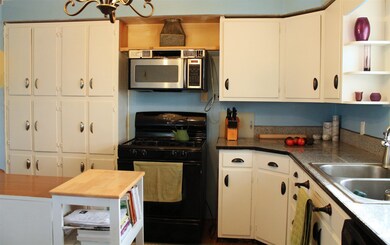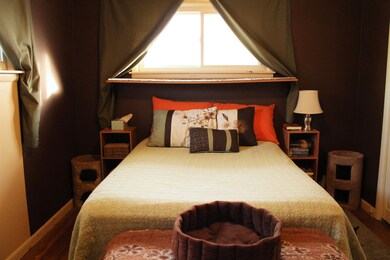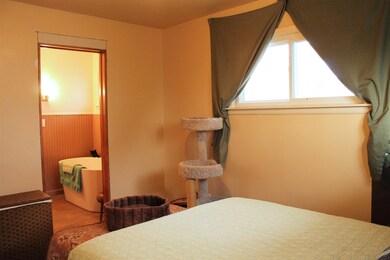
114 S Harding St Linden, IN 47955
Estimated Value: $122,000 - $151,000
Highlights
- Primary Bedroom Suite
- Ranch Style House
- Wood Flooring
- Open Floorplan
- Backs to Open Ground
- Stone Countertops
About This Home
As of June 2019Cozy 2 Bedroom Home in Linden. Lots of recent updates and a few projects still to be finished and Seller will leave all material, supplies and appliances. Recent updates include metal roof, 100 Amp electrical service, master bathroom, refinished kitchen cabinets. Hardwood floors and laminate flooring. Large backyard w/cornfield to West. 20 minutes from Purdue, 15 minutes from Crawfordsville. Extra 15x15 room in converted garage.
Home Details
Home Type
- Single Family
Est. Annual Taxes
- $223
Year Built
- Built in 1956
Lot Details
- 0.26 Acre Lot
- Lot Dimensions are 75x150
- Backs to Open Ground
- Property is Fully Fenced
- Wood Fence
- Chain Link Fence
- Level Lot
Parking
- 1 Car Attached Garage
- Gravel Driveway
- Off-Street Parking
Home Design
- Ranch Style House
- Metal Roof
Interior Spaces
- 1,120 Sq Ft Home
- Open Floorplan
- Ceiling Fan
- Crawl Space
- Storage In Attic
- Fire and Smoke Detector
Kitchen
- Eat-In Kitchen
- Gas Oven or Range
- Stone Countertops
- Disposal
Flooring
- Wood
- Laminate
- Tile
- Vinyl
Bedrooms and Bathrooms
- 2 Bedrooms
- Primary Bedroom Suite
- 2 Full Bathrooms
- Bathtub With Separate Shower Stall
Laundry
- Laundry on main level
- Electric Dryer Hookup
Location
- Suburban Location
Schools
- Pleasant Hill Elementary School
- Northridge Middle School
- North Montgomery High School
Utilities
- Forced Air Heating and Cooling System
- Heating System Uses Gas
Listing and Financial Details
- Assessor Parcel Number 54-02-07-444-013.000-017
Ownership History
Purchase Details
Home Financials for this Owner
Home Financials are based on the most recent Mortgage that was taken out on this home.Purchase Details
Home Financials for this Owner
Home Financials are based on the most recent Mortgage that was taken out on this home.Purchase Details
Home Financials for this Owner
Home Financials are based on the most recent Mortgage that was taken out on this home.Similar Homes in Linden, IN
Home Values in the Area
Average Home Value in this Area
Purchase History
| Date | Buyer | Sale Price | Title Company |
|---|---|---|---|
| Cronin Jencie A | -- | None Available | |
| Anderson Athena R | -- | Partners Title Group Inc | |
| Suiter Andrea Kae | -- | None Available |
Mortgage History
| Date | Status | Borrower | Loan Amount |
|---|---|---|---|
| Open | Cronin Jencie A | $81,722 | |
| Closed | Cronin Jencie A | $82,478 | |
| Previous Owner | Anderson Athena R | $74,205 | |
| Previous Owner | Suiter Andrea Kae | $12,500 | |
| Previous Owner | Suiter Andrea Kae | $81,810 |
Property History
| Date | Event | Price | Change | Sq Ft Price |
|---|---|---|---|---|
| 06/06/2019 06/06/19 | Sold | $84,000 | -5.6% | $75 / Sq Ft |
| 05/10/2019 05/10/19 | Pending | -- | -- | -- |
| 02/14/2019 02/14/19 | For Sale | $89,000 | -- | $79 / Sq Ft |
Tax History Compared to Growth
Tax History
| Year | Tax Paid | Tax Assessment Tax Assessment Total Assessment is a certain percentage of the fair market value that is determined by local assessors to be the total taxable value of land and additions on the property. | Land | Improvement |
|---|---|---|---|---|
| 2024 | $357 | $80,800 | $17,000 | $63,800 |
| 2023 | $399 | $85,400 | $13,400 | $72,000 |
| 2022 | $335 | $77,100 | $13,400 | $63,700 |
| 2021 | $305 | $74,300 | $13,400 | $60,900 |
| 2020 | $256 | $68,800 | $13,400 | $55,400 |
| 2019 | $259 | $69,000 | $13,600 | $55,400 |
| 2018 | $223 | $63,100 | $10,800 | $52,300 |
| 2017 | $179 | $58,200 | $10,800 | $47,400 |
| 2016 | $1,181 | $57,800 | $10,800 | $47,000 |
| 2014 | $78 | $60,300 | $10,800 | $49,500 |
| 2013 | $78 | $61,900 | $10,800 | $51,100 |
Agents Affiliated with this Home
-
Kimberly Beazer

Seller's Agent in 2019
Kimberly Beazer
F.C. Tucker/Shook
(765) 491-8531
182 Total Sales
-
Kimberly Davis

Buyer's Agent in 2019
Kimberly Davis
Epique Inc.
(765) 404-1002
62 Total Sales
Map
Source: Indiana Regional MLS
MLS Number: 201905055
APN: 54-02-07-444-013.000-017
- 106 N Main St
- 121 Water St
- 209 E Plum St
- 403 N Main St
- 320 E Plum St
- 475 E 900 N
- 8487 N Old Highway 231
- 113 A W 700 N
- 9165 N 350 E
- 5967 N Us Highway 231
- 10520 U S 231
- 10512 U S 231
- 13026 S 475 W
- 9480 N 575 W
- 9480 B N 575 W
- 00 Corey Blvd
- 2601 N Everett St
- 2056 E County Road 300 N
- 00 N 100 W
- 3410 E 300 N
- 114 S Harding St
- 120 S Harding St
- 102 S Harding St
- 320 W Water St
- 321 W Walnut St
- 202 S Harding St
- 314 W Water St
- 315 W Walnut St
- 208 S Harding St
- 321 W Water St
- 408 W Walnut St
- 402 W Walnut St
- 315 W Water St
- 214 S Harding St
- 320 W Walnut St
- 314 W Walnut St
- 215 S Harding St
- 220 S Harding St
- 102 S Harrison St
- 202 S Harrison St
