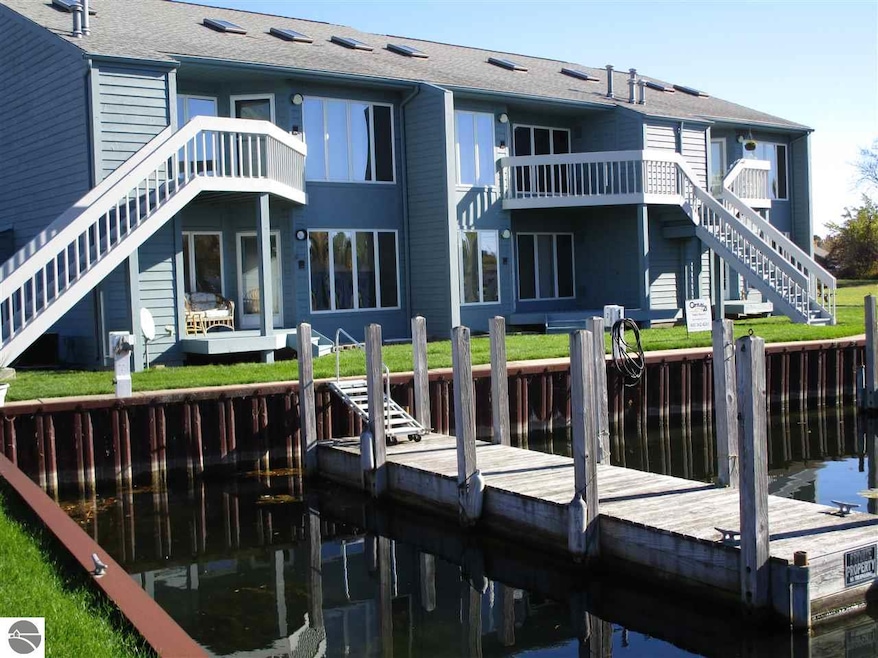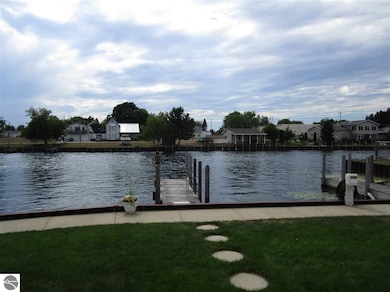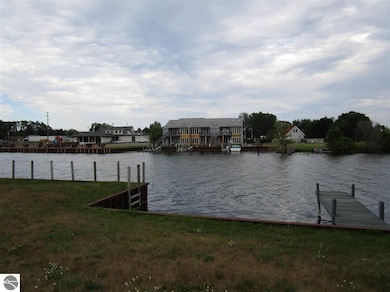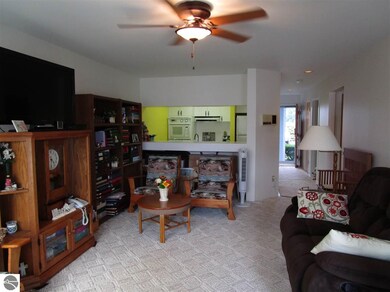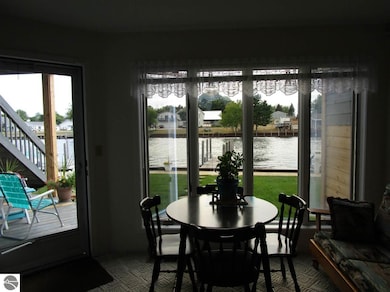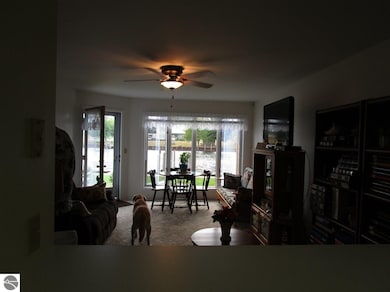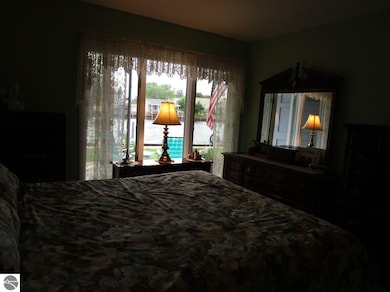
114 S State St Unit 3 Oscoda, MI 48750
Highlights
- Deeded Waterfront Access Rights
- Deck
- Forced Air Heating and Cooling System
- 150 Feet of Waterfront
- Ground Level Unit
- 5-minute walk to Au Sable Childrens Park
About This Home
As of December 2016AuSable River front condo with an upfront view of the famous river. Ground level easy access. Mechanicals are nearly new, furnace, water heater, a/c, and dishwasher have recently been replaced. Fresh paint, new ceiling fan and some window treatments. New carpet in living room and master bedroom. There is a radio intercom and house alarm. This is the only unit with a half bath. Enjoy the private deck and boat slip, and the very close convenience to Lake Huron, township sugar sand beached, and the Huron National Forest, and golf courses. Easy to show!!!
Last Agent to Sell the Property
TOM MISIANO
CENTURY 21 SIGNATURE REALTY License #6501268248 Listed on: 08/10/2016
Last Buyer's Agent
KATE KELSEY
STERLING PROPERTIES License #6501362117
Home Details
Home Type
- Single Family
Est. Annual Taxes
- $929
Year Built
- Built in 1990
Lot Details
- 150 Feet of Waterfront
- Landscaped
- Level Lot
- The community has rules related to zoning restrictions
HOA Fees
- $165 Monthly HOA Fees
Home Design
- Frame Construction
- Asphalt Roof
- Wood Siding
Interior Spaces
- 890 Sq Ft Home
- Blinds
- Rods
- Carpet
- Crawl Space
Kitchen
- Cooktop
- Microwave
- Dishwasher
Bedrooms and Bathrooms
- 2 Bedrooms
Laundry
- Dryer
- Washer
Outdoor Features
- Deeded Waterfront Access Rights
- River Access
- Deck
- Patio
Utilities
- Forced Air Heating and Cooling System
- Electric Water Heater
- Cable TV Available
Additional Features
- Stepless Entry
- Energy-Efficient Windows
- Ground Level Unit
Community Details
- Association fees include lawn care, snow removal
- Mar Dock Condominiums Community
Ownership History
Purchase Details
Purchase Details
Home Financials for this Owner
Home Financials are based on the most recent Mortgage that was taken out on this home.Purchase Details
Home Financials for this Owner
Home Financials are based on the most recent Mortgage that was taken out on this home.Purchase Details
Similar Homes in Oscoda, MI
Home Values in the Area
Average Home Value in this Area
Purchase History
| Date | Type | Sale Price | Title Company |
|---|---|---|---|
| Warranty Deed | $95,000 | None Available | |
| Warranty Deed | $91,000 | Landmark Title Corp | |
| Interfamily Deed Transfer | -- | -- | |
| Interfamily Deed Transfer | -- | -- | |
| Interfamily Deed Transfer | $84,000 | Landmark Title Corp |
Mortgage History
| Date | Status | Loan Amount | Loan Type |
|---|---|---|---|
| Previous Owner | $72,800 | New Conventional |
Property History
| Date | Event | Price | Change | Sq Ft Price |
|---|---|---|---|---|
| 12/27/2016 12/27/16 | Sold | $91,000 | -6.1% | $102 / Sq Ft |
| 12/25/2016 12/25/16 | Pending | -- | -- | -- |
| 08/10/2016 08/10/16 | For Sale | $96,900 | +15.4% | $109 / Sq Ft |
| 10/13/2014 10/13/14 | Sold | $84,000 | -15.9% | $94 / Sq Ft |
| 10/08/2014 10/08/14 | Pending | -- | -- | -- |
| 09/28/2012 09/28/12 | For Sale | $99,900 | -- | $112 / Sq Ft |
Tax History Compared to Growth
Tax History
| Year | Tax Paid | Tax Assessment Tax Assessment Total Assessment is a certain percentage of the fair market value that is determined by local assessors to be the total taxable value of land and additions on the property. | Land | Improvement |
|---|---|---|---|---|
| 2025 | $2,347 | $58,200 | $58,200 | $0 |
| 2024 | $2,044 | $55,000 | $0 | $0 |
| 2023 | $1,419 | $47,300 | $47,300 | $0 |
| 2022 | $1,887 | $43,800 | $43,800 | $0 |
| 2021 | $2,045 | $47,500 | $47,500 | $0 |
| 2020 | $2,033 | $47,900 | $47,900 | $0 |
| 2019 | $1,852 | $47,000 | $47,000 | $0 |
| 2018 | $1,812 | $44,600 | $44,600 | $0 |
| 2017 | $1,685 | $41,400 | $41,400 | $0 |
| 2016 | $902 | $41,400 | $0 | $0 |
| 2015 | -- | $43,800 | $0 | $0 |
| 2014 | -- | $42,400 | $0 | $0 |
| 2013 | -- | $43,600 | $0 | $0 |
Agents Affiliated with this Home
-
T
Seller's Agent in 2016
TOM MISIANO
CENTURY 21 SIGNATURE REALTY
-
K
Buyer's Agent in 2016
KATE KELSEY
STERLING PROPERTIES
-

Seller's Agent in 2014
Scott Lingo
TARGET REAL ESTATE COMPANY
(989) 370-2152
30 in this area
161 Total Sales
-
K
Seller Co-Listing Agent in 2014
Kimberly Lingo
TARGET REAL ESTATE COMPANY
(989) 820-6386
14 in this area
71 Total Sales
Map
Source: Northern Great Lakes REALTORS® MLS
MLS Number: 1821748
APN: 021-M25-000-001-03
- 200 Harbor St
- 430 S State St
- 879 S State St
- 261 Chrysler Rd Unit 23
- 551 S U S 23
- 209 E Mill St
- 3935 Forest St
- 119 W Dwight Ave
- 4618 Del Rosa Dr
- 0000 Chester Rd
- 205 E Water Ave Unit 16
- 200 Pack St
- 203 Pack St
- 205 Pack St
- V/L Riverbend Ct
- VL Vaughan Trail
- 0 Vl Vaughn Trail
- 5484 Cedar Lake Rd
- 4682 Woodland Rd
- 5511 Sunset Ct
