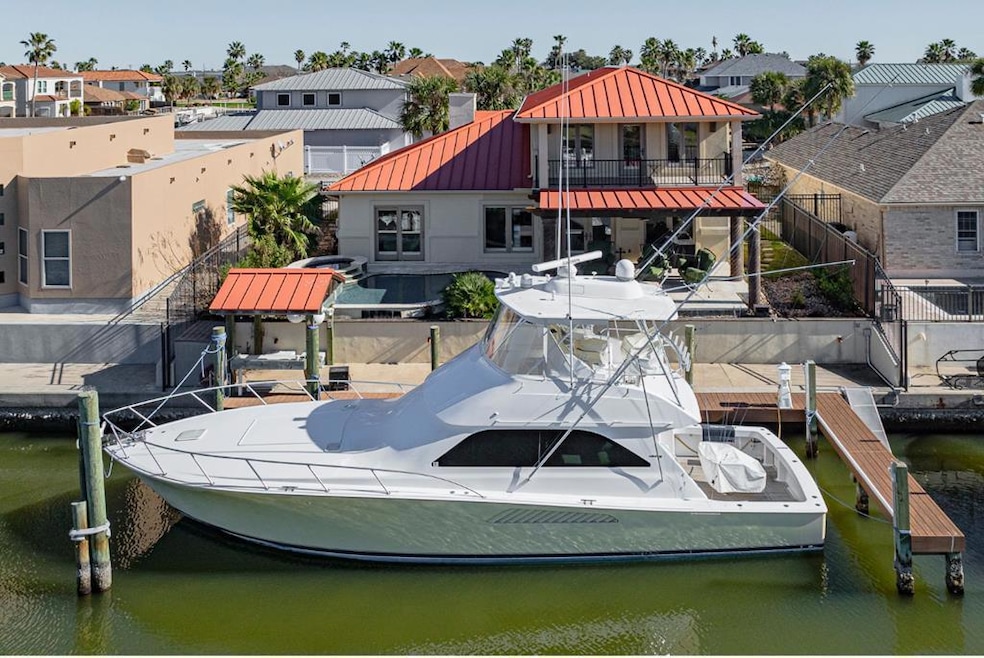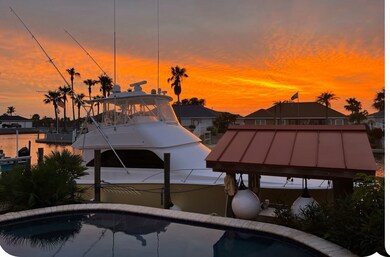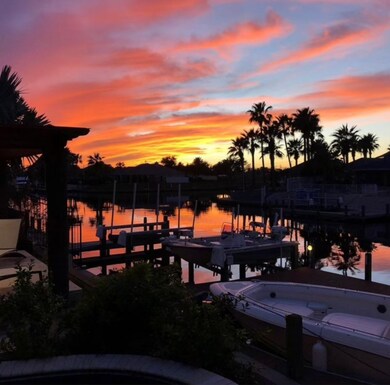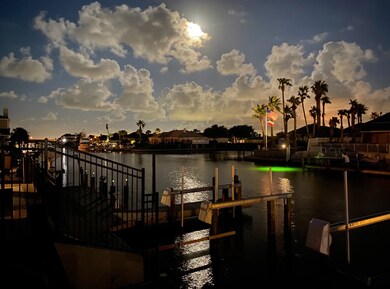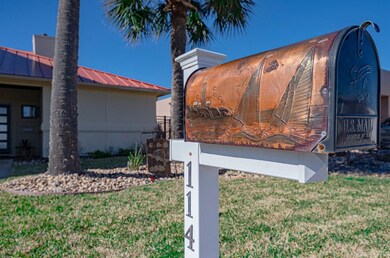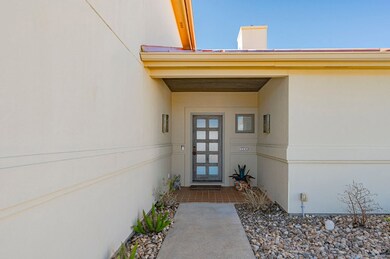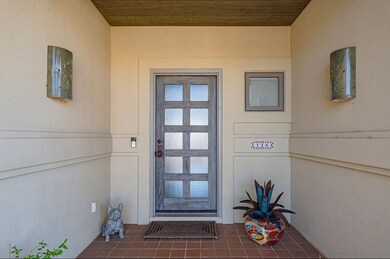
114 Sailfish Ct Aransas Pass, TX 78336
Highlights
- Docks
- Home fronts a canal
- Vaulted Ceiling
- In Ground Pool
- Fireplace in Primary Bedroom
- Traditional Architecture
About This Home
As of October 2024This stunning waterfront beauty is ready for your family to enjoy! This stucco home was built to last with classic style and chic areas perfect for entertaining. Peace and quiet on this dead street. Bring your boat, you will be a short ride away to restaurants, the ICW and offshore fishing. This comfortable open floor plan boasts tons of natural light to enjoy these breathtaking waterfront views! Two master suites, one downstairs, the second up with its own private patio. Two additional spacious guest rooms upstairs. Beautiful landscaping surrounds the outdoor space with picturesque pool and patio for hosting guests when you get off the water after a day fishing. Pull your boat up to your private dock, clean your fish in your own backyard. Relax with a cocktail while you watch the most remarkable sunsets you'll ever see. Prime location close to town and easy access to the ferry for an evening in Port Aransas by boat or car! Life is short, live in paradise on the TX Coast.
Last Agent to Sell the Property
Big Tree Realty Brokerage Phone: 3612050182 License #TREC #0675038 Listed on: 01/31/2024
Home Details
Home Type
- Single Family
Est. Annual Taxes
- $14,016
Year Built
- Built in 1999
Lot Details
- 6,223 Sq Ft Lot
- Home fronts a canal
- Street terminates at a dead end
- Property is Fully Fenced
- Landscaped
- Interior Lot
- Sprinkler System
Parking
- 2 Car Attached Garage
- Garage Door Opener
Home Design
- Traditional Architecture
- Spanish Architecture
- Slab Foundation
- Metal Roof
- Stucco
Interior Spaces
- 2,495 Sq Ft Home
- 2-Story Property
- Vaulted Ceiling
- Ceiling Fan
- Gas Log Fireplace
- Insulated Windows
- Blinds
- French Doors
- Insulated Doors
- Family Room
- Formal Dining Room
- Water Views
- Washer Hookup
Kitchen
- Country Kitchen
- Breakfast Area or Nook
- Breakfast Bar
- Built-In Electric Oven
- Gas Cooktop
- <<builtInMicrowave>>
- Dishwasher
- Kitchen Island
- Solid Surface Countertops
- Disposal
Flooring
- Carpet
- Laminate
- Terrazzo
Bedrooms and Bathrooms
- 4 Bedrooms
- Fireplace in Primary Bedroom
- Walk-In Closet
- Primary Bathroom is a Full Bathroom
- Dual Vanity Sinks in Primary Bathroom
- Separate Shower in Primary Bathroom
Home Security
- Home Security System
- Storm Windows
- Storm Doors
Outdoor Features
- In Ground Pool
- Seawall
- Docks
- Covered patio or porch
Utilities
- Central Heating and Cooling System
- Vented Exhaust Fan
- Cable TV Available
Community Details
- Pelican Cove Subdivision
Ownership History
Purchase Details
Purchase Details
Home Financials for this Owner
Home Financials are based on the most recent Mortgage that was taken out on this home.Purchase Details
Home Financials for this Owner
Home Financials are based on the most recent Mortgage that was taken out on this home.Similar Homes in Aransas Pass, TX
Home Values in the Area
Average Home Value in this Area
Purchase History
| Date | Type | Sale Price | Title Company |
|---|---|---|---|
| Warranty Deed | -- | None Listed On Document | |
| Vendors Lien | -- | Rockport Abstract & Title | |
| Vendors Lien | -- | Stewart Title Of Corpus Chri |
Mortgage History
| Date | Status | Loan Amount | Loan Type |
|---|---|---|---|
| Previous Owner | $400,000 | New Conventional | |
| Previous Owner | $417,000 | New Conventional | |
| Previous Owner | $94,200 | Stand Alone Second | |
| Previous Owner | $274,500 | New Conventional | |
| Previous Owner | $308,000 | Purchase Money Mortgage |
Property History
| Date | Event | Price | Change | Sq Ft Price |
|---|---|---|---|---|
| 10/09/2024 10/09/24 | Sold | -- | -- | -- |
| 04/11/2024 04/11/24 | Price Changed | $899,000 | -9.6% | $360 / Sq Ft |
| 01/31/2024 01/31/24 | For Sale | $995,000 | -- | $399 / Sq Ft |
| 01/01/2024 01/01/24 | Pending | -- | -- | -- |
| 09/09/2014 09/09/14 | Sold | -- | -- | -- |
Tax History Compared to Growth
Tax History
| Year | Tax Paid | Tax Assessment Tax Assessment Total Assessment is a certain percentage of the fair market value that is determined by local assessors to be the total taxable value of land and additions on the property. | Land | Improvement |
|---|---|---|---|---|
| 2023 | $14,016 | $711,131 | $0 | $0 |
| 2022 | $14,850 | $646,483 | $133,981 | $512,502 |
| 2021 | $14,469 | $586,489 | $133,981 | $452,508 |
| 2020 | $11,927 | $483,448 | $133,981 | $349,467 |
| 2019 | $13,449 | $494,056 | $133,981 | $360,075 |
| 2017 | $10,562 | $427,630 | $133,981 | $293,649 |
| 2016 | $10,613 | $429,689 | $147,921 | $281,768 |
| 2015 | $10,052 | $428,466 | $147,921 | $280,545 |
| 2013 | $10,052 | $431,074 | $147,921 | $283,153 |
Agents Affiliated with this Home
-
Jennifer Thomasson
J
Seller's Agent in 2024
Jennifer Thomasson
Big Tree Realty
(361) 205-0182
2 in this area
112 Total Sales
-
Amy Garcia

Buyer's Agent in 2024
Amy Garcia
SPEARS & COMPANY REAL ESTATE
(512) 801-6202
6 in this area
360 Total Sales
-
N
Buyer's Agent in 2014
Non Mls Non Mls
OTHER, NON MLS PARTICIPANT
Map
Source: Rockport Area Association of REALTORS®
MLS Number: 143077
APN: 44013
