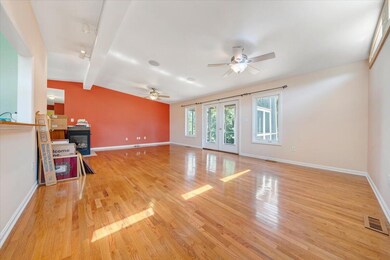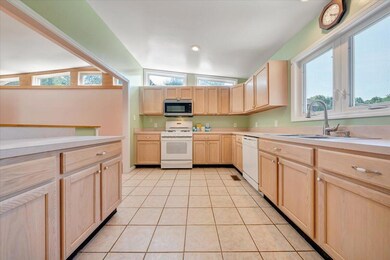
Estimated Value: $451,001 - $596,000
Highlights
- Boat Ramp
- Deck
- Screened Porch
- Water Access
- Ranch Style House
- Cul-De-Sac
About This Home
As of August 20233BR/3BA ranch with a large/flat lot and lake access! Spacious entry level with large living area, dining area, kitchen all 3 BR's on entry level. Large primary bedroom with en suite bath and walk-in closet. Lower level offers additional large living area, full bath, storage room and oversized garage. Big yard perfect for pets,kids,boats,RV storage,you name it. Nice driveway set-up with plenty of space around back for easy entry into garage. Lake access with community dock and boat ramp is a short golf cart ride or walk up the street. Excellent neighborhood, great layout and super close to everything the lake offers!
Last Buyer's Agent
BERKSHIRE HATHAWAY HOMESERVICES SMITH MOUNTAIN LAKE REAL ESTATE License #0225083679

Home Details
Home Type
- Single Family
Est. Annual Taxes
- $1,434
Year Built
- Built in 2003
Lot Details
- 1.4 Acre Lot
- Cul-De-Sac
- Level Lot
HOA Fees
- $17 Monthly HOA Fees
Parking
- Tuck Under Garage
Home Design
- Ranch Style House
- Brick Exterior Construction
Interior Spaces
- Ceiling Fan
- Gas Log Fireplace
- Great Room with Fireplace
- Screened Porch
- Storage
Kitchen
- Gas Range
- Built-In Microwave
- Dishwasher
Bedrooms and Bathrooms
- 3 Main Level Bedrooms
- Walk-In Closet
- 3 Full Bathrooms
Laundry
- Laundry on main level
- Dryer
- Washer
Basement
- Walk-Out Basement
- Basement Fills Entire Space Under The House
Outdoor Features
- Water Access
- Deck
Schools
- Dudley Elementary School
- Ben Franklin Middle School
- Franklin County High School
Utilities
- Forced Air Heating and Cooling System
- Cable TV Available
Listing and Financial Details
- Tax Lot 8
Community Details
Overview
- Bruce Schechter Association
- Canterbury On The Lake Subdivision
Recreation
- Boat Ramp
- Boat Dock
Ownership History
Purchase Details
Similar Homes in Wirtz, VA
Home Values in the Area
Average Home Value in this Area
Purchase History
| Date | Buyer | Sale Price | Title Company |
|---|---|---|---|
| Adams Christine Mary | -- | None Available |
Mortgage History
| Date | Status | Borrower | Loan Amount |
|---|---|---|---|
| Open | Hodges Carol Jean | $214,500 | |
| Previous Owner | Jensen Richard R | $129,000 | |
| Previous Owner | Jensen Richard R | $82,700 | |
| Previous Owner | Jensen Richard | $129,000 |
Property History
| Date | Event | Price | Change | Sq Ft Price |
|---|---|---|---|---|
| 08/17/2023 08/17/23 | Sold | $401,501 | +7.1% | $172 / Sq Ft |
| 07/17/2023 07/17/23 | Pending | -- | -- | -- |
| 07/11/2023 07/11/23 | For Sale | $374,950 | -- | $160 / Sq Ft |
Tax History Compared to Growth
Tax History
| Year | Tax Paid | Tax Assessment Tax Assessment Total Assessment is a certain percentage of the fair market value that is determined by local assessors to be the total taxable value of land and additions on the property. | Land | Improvement |
|---|---|---|---|---|
| 2024 | $1,726 | $401,300 | $44,200 | $357,100 |
| 2023 | $1,434 | $235,000 | $37,200 | $197,800 |
| 2022 | $1,434 | $235,000 | $37,200 | $197,800 |
| 2021 | $1,434 | $235,000 | $37,200 | $197,800 |
| 2020 | $1,434 | $235,000 | $37,200 | $197,800 |
| 2019 | $1,302 | $213,400 | $32,200 | $181,200 |
| 2018 | $1,302 | $213,400 | $32,200 | $181,200 |
| 2017 | $1,174 | $223,000 | $48,500 | $174,500 |
| 2016 | $1,174 | $223,000 | $48,500 | $174,500 |
| 2015 | -- | $223,000 | $48,500 | $174,500 |
| 2014 | -- | $223,000 | $48,500 | $174,500 |
| 2013 | -- | $223,000 | $48,500 | $174,500 |
Agents Affiliated with this Home
-
Josh Dix

Seller's Agent in 2023
Josh Dix
RE/MAX
(540) 556-5649
330 Total Sales
-
Austin Bousman

Seller Co-Listing Agent in 2023
Austin Bousman
RE/MAX
317 Total Sales
-
Eric Fansler

Buyer's Agent in 2023
Eric Fansler
BERKSHIRE HATHAWAY HOMESERVICES SMITH MOUNTAIN LAKE REAL ESTATE
(540) 871-8655
109 Total Sales
-
Tom Fansler

Buyer Co-Listing Agent in 2023
Tom Fansler
BERKSHIRE HATHAWAY HOMESERVICES SMITH MOUNTAIN LAKE REAL ESTATE
(540) 871-8355
97 Total Sales
Map
Source: Roanoke Valley Association of REALTORS®
MLS Number: 899817
APN: 0330204900
- Lot 7 Augusta Way
- Lot 27 Augusta Way
- Lot 28 Augusta Way
- Lot 1 Mallard Point Rd
- Lot 10 Augusta Way
- 75 Wading Crane Ln
- 1180 Emmitt Ln
- Lot 44 Blue Heron Dr
- Lot 17 Blue Heron Dr
- Lot 43 Blue Heron Dr
- Lot 36 Shearwater Dr
- Lot 38 Shearwater Dr
- 276 Bluewater Dr
- 488 Sleepy Hollow Dr
- 0 Shad Run Dr
- Lot 52 Shad Run Dr
- 54 Shad Run Dr
- 270 Forest Edge Rd
- 530 Mallard Point Rd
- 200 Inlet Dr
- 114 Saint Gregory Place
- 90 Saint Gregory Place
- 124 Saint Gregory Place
- 79 Saint Gregory Place
- 265 Saint Augustine Rd
- Lot 4 Saint Gregory Place
- Lot 15 Augusta Way
- 165 Saint Augustine Rd
- 0 Augusta Way Unit FK7901086
- 115 Saint Augustine Rd
- 100 Augusta Way
- 0 Augusta Way Unit FK7901040
- 0 Augusta Way Unit 1006945438
- 0 Augusta Way Unit 1006945358
- 0 Augusta Way Unit 1006945344
- 0 Augusta Way Unit FK7901067
- 0 Augusta Way Unit 821470
- 0 Augusta Way Unit 311511
- 0 Augusta Way Unit 857511
- Lot 19 Saint Augustine Rd






