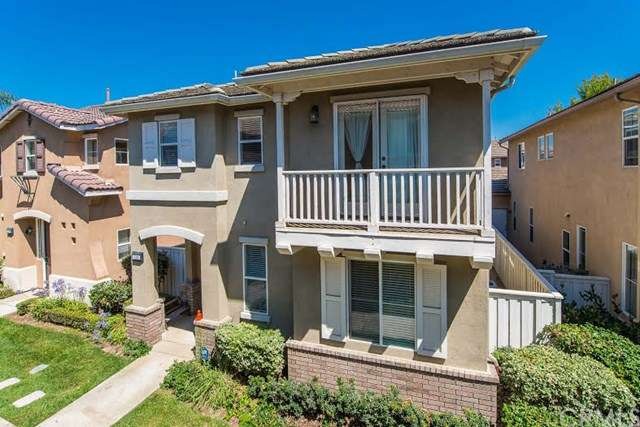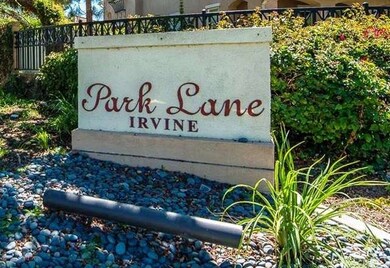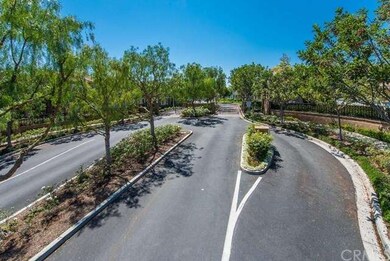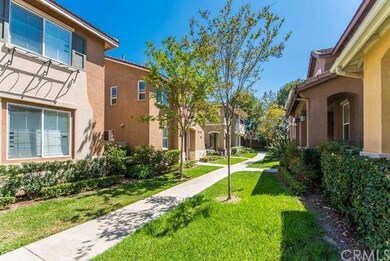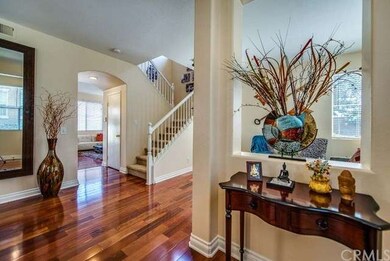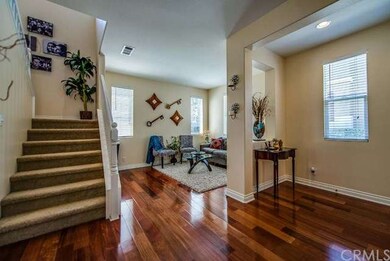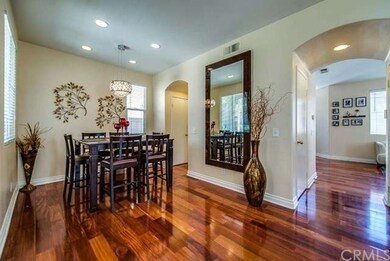
114 Saint James Irvine, CA 92606
Walnut NeighborhoodHighlights
- Private Pool
- Primary Bedroom Suite
- Open Floorplan
- Venado Middle School Rated A
- Gated Community
- Wood Flooring
About This Home
As of June 2022Premium GREENBELT location in GATED Park Lane community. Covered entry. Open floor plan with Brazilian CHERRY WOOD flooring throughout downstairs. 5 inch BASEBOARDS & window blinds throughout. RECESSED lighting & chandelier in dining room. Kitchen features GRANITE counter tops & backsplash, Granite ISLAND for casual meals, RECESSED lighting with DIMMERS, separate PANTRY, double stainless steel sink with stainless steel faucet, lots of CABINETRY & drawers for storage, stainless steel appliances including 5 burner Kitchen Aid range & oven, separate EATING area plus SLIDING door leading out to patio with PLANTERS and ROSES. The FAMILY ROOM adjoins the kitchen & eating area & faces out to the PATIO. LARGE master bedroom suite with CUSTOM drapes and PRIVATE bathroom has custom TILE flooring, DUAL sinks, separate shower with GLASS enclosure, large OVAL tub, cabinetry with cupboards & WALK-IN closet with DOUBLE hanging. Dual paned windows. Bedroom 2 with BALCONY, FRENCH DOORS and large closet.Bedroom 3 with CUSTOM paint. UPSTAIRS bathroom features TILE flooring, tub and shower with GLASS surround. Separate UPSTAIRS laundry has EXTRA custom built-in cabinetry for storage. Concrete TILE roof. Two car garage. Resort style amenities including pool, spa, BBQ area.
Last Agent to Sell the Property
Realty One Group West License #00962611 Listed on: 09/02/2015

Last Buyer's Agent
Chuck Gugliuzza
Excellence RE Real Estate License #00249201
Home Details
Home Type
- Single Family
Est. Annual Taxes
- $11,103
Year Built
- Built in 2001
HOA Fees
- $145 Monthly HOA Fees
Parking
- 2 Car Garage
- Parking Available
Home Design
- Tile Roof
Interior Spaces
- 1,700 Sq Ft Home
- Open Floorplan
- Recessed Lighting
- Double Pane Windows
- Blinds
- French Doors
- Entryway
- Family Room
- Living Room
- Park or Greenbelt Views
Kitchen
- Eat-In Kitchen
- Built-In Range
- Microwave
- Dishwasher
- Granite Countertops
Flooring
- Wood
- Carpet
Bedrooms and Bathrooms
- 3 Bedrooms
- All Upper Level Bedrooms
- Primary Bedroom Suite
- Walk-In Closet
Laundry
- Laundry Room
- Laundry on upper level
Pool
- Private Pool
- Spa
Outdoor Features
- Balcony
- Patio
Additional Features
- 3,500 Sq Ft Lot
- Forced Air Heating and Cooling System
Listing and Financial Details
- Tax Lot 2
- Tax Tract Number 15936
- Assessor Parcel Number 93517196
Community Details
Overview
- Plan 3
- Greenbelt
Recreation
- Community Pool
- Community Spa
Additional Features
- Community Barbecue Grill
- Gated Community
Ownership History
Purchase Details
Home Financials for this Owner
Home Financials are based on the most recent Mortgage that was taken out on this home.Purchase Details
Home Financials for this Owner
Home Financials are based on the most recent Mortgage that was taken out on this home.Purchase Details
Home Financials for this Owner
Home Financials are based on the most recent Mortgage that was taken out on this home.Purchase Details
Home Financials for this Owner
Home Financials are based on the most recent Mortgage that was taken out on this home.Purchase Details
Home Financials for this Owner
Home Financials are based on the most recent Mortgage that was taken out on this home.Purchase Details
Home Financials for this Owner
Home Financials are based on the most recent Mortgage that was taken out on this home.Similar Homes in Irvine, CA
Home Values in the Area
Average Home Value in this Area
Purchase History
| Date | Type | Sale Price | Title Company |
|---|---|---|---|
| Grant Deed | $1,040,000 | Orange Coast Title | |
| Grant Deed | $690,000 | California Title Company | |
| Grant Deed | $505,000 | Lawyers Title Company | |
| Grant Deed | $675,000 | First American Title Co | |
| Grant Deed | $509,000 | Southland Title Corporation | |
| Grant Deed | $362,500 | Lawyers Title Company |
Mortgage History
| Date | Status | Loan Amount | Loan Type |
|---|---|---|---|
| Open | $162,000 | Credit Line Revolving | |
| Open | $936,000 | New Conventional | |
| Previous Owner | $510,000 | New Conventional | |
| Previous Owner | $551,920 | New Conventional | |
| Previous Owner | $475,800 | Adjustable Rate Mortgage/ARM | |
| Previous Owner | $479,000 | Adjustable Rate Mortgage/ARM | |
| Previous Owner | $479,448 | FHA | |
| Previous Owner | $488,145 | FHA | |
| Previous Owner | $135,000 | Credit Line Revolving | |
| Previous Owner | $540,000 | Purchase Money Mortgage | |
| Previous Owner | $407,200 | Stand Alone First | |
| Previous Owner | $345,000 | Unknown | |
| Previous Owner | $60,000 | Credit Line Revolving | |
| Previous Owner | $54,306 | Credit Line Revolving | |
| Previous Owner | $289,632 | No Value Available |
Property History
| Date | Event | Price | Change | Sq Ft Price |
|---|---|---|---|---|
| 06/02/2022 06/02/22 | Sold | $1,050,000 | 0.0% | $613 / Sq Ft |
| 05/06/2022 05/06/22 | Pending | -- | -- | -- |
| 05/06/2022 05/06/22 | Off Market | $1,050,000 | -- | -- |
| 05/05/2022 05/05/22 | Price Changed | $1,050,000 | -8.7% | $613 / Sq Ft |
| 05/04/2022 05/04/22 | For Sale | $1,150,000 | +9.5% | $671 / Sq Ft |
| 05/02/2022 05/02/22 | Off Market | $1,050,000 | -- | -- |
| 04/27/2022 04/27/22 | For Sale | $1,150,000 | +66.7% | $671 / Sq Ft |
| 09/25/2015 09/25/15 | Sold | $689,900 | 0.0% | $406 / Sq Ft |
| 09/02/2015 09/02/15 | Pending | -- | -- | -- |
| 09/02/2015 09/02/15 | For Sale | $689,900 | 0.0% | $406 / Sq Ft |
| 08/25/2015 08/25/15 | Off Market | $689,900 | -- | -- |
| 07/18/2015 07/18/15 | Price Changed | $689,900 | -1.4% | $406 / Sq Ft |
| 07/03/2015 07/03/15 | Price Changed | $699,900 | -1.4% | $412 / Sq Ft |
| 06/16/2015 06/16/15 | For Sale | $709,900 | -- | $418 / Sq Ft |
Tax History Compared to Growth
Tax History
| Year | Tax Paid | Tax Assessment Tax Assessment Total Assessment is a certain percentage of the fair market value that is determined by local assessors to be the total taxable value of land and additions on the property. | Land | Improvement |
|---|---|---|---|---|
| 2025 | $11,103 | $1,103,656 | $872,651 | $231,005 |
| 2024 | $11,103 | $1,040,400 | $813,924 | $226,476 |
| 2023 | $11,248 | $1,060,800 | $838,764 | $222,036 |
| 2022 | $8,251 | $769,594 | $557,682 | $211,912 |
| 2021 | $8,064 | $754,504 | $546,747 | $207,757 |
| 2020 | $8,019 | $746,768 | $541,141 | $205,627 |
| 2019 | $8,464 | $732,126 | $530,530 | $201,596 |
| 2018 | $8,327 | $717,771 | $520,127 | $197,644 |
| 2017 | $8,169 | $703,698 | $509,929 | $193,769 |
| 2016 | $7,837 | $689,900 | $499,930 | $189,970 |
| 2015 | $6,314 | $542,384 | $351,582 | $190,802 |
| 2014 | $6,204 | $531,760 | $344,695 | $187,065 |
Agents Affiliated with this Home
-
M
Seller's Agent in 2022
Michael Farris
Regency Real Estate Brokers
(949) 707-4400
1 in this area
71 Total Sales
-

Seller's Agent in 2015
Ian & Lana Garrun
Realty One Group West
(949) 887-4283
3 in this area
16 Total Sales
-
C
Buyer's Agent in 2015
Chuck Gugliuzza
Excellence RE Real Estate
Map
Source: California Regional Multiple Listing Service (CRMLS)
MLS Number: OC15131664
APN: 935-171-96
- 154 Saint James Unit 53
- 72 Westwind Dr
- 309 Deerfield Ave Unit 5
- 3596 Sego St
- 401 Deerfield Ave Unit 84
- 424 Deerfield Ave Unit 172
- 14931 Mayten Ave
- 369 Deerfield Ave Unit 35
- 17 Gladstone Unit 105
- 14561 Linden Ave
- 14972 Geneva St
- 27 Maryland
- 287 Barnes Rd
- 23 Arbusto
- 12 Vienne
- 61 Windwalker Way
- 14371 Miro Ct
- 261 Barnes Rd
- 18 Goldenbush
- 32 Goldenbush
