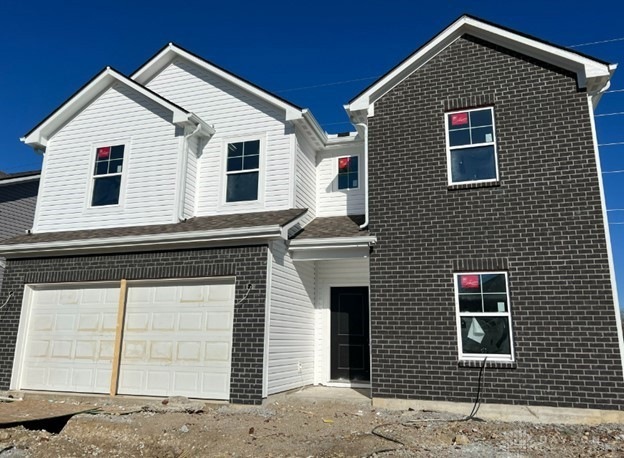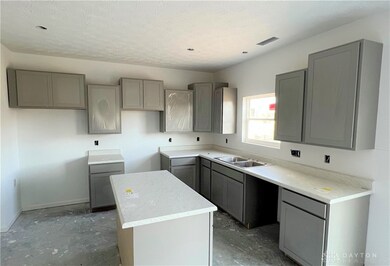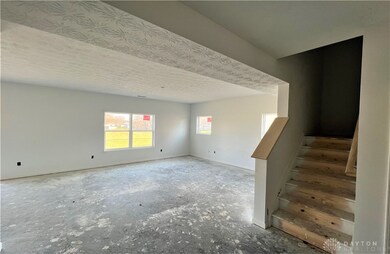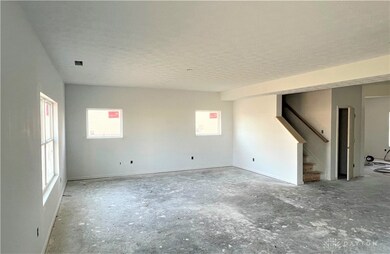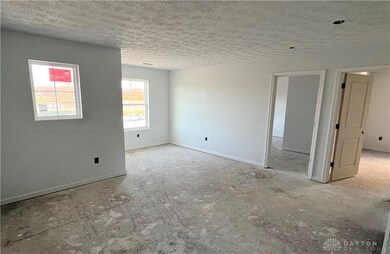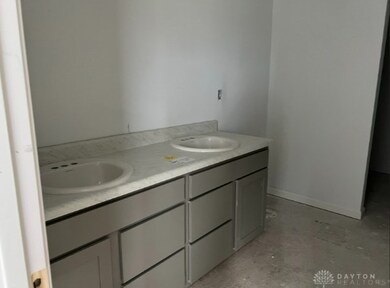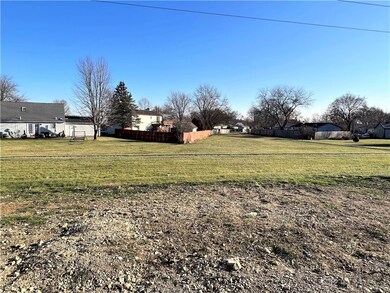
$247,500
- 3 Beds
- 2 Baths
- 1,834 Sq Ft
- 101 Westrock Farm Dr
- Englewood, OH
This beautifully updated bi-level offers over 1,800 square feet of comfortable living space and is move-in ready for its next owner. Featuring new flooring throughout, this home includes 3 spacious bedrooms and 2 full bathrooms, ideal for families or those who love to entertain. Enjoy a bright and open main living area with a generous living room, perfect for gatherings. The lower level adds
Angie Viers-Orndorff Bella Realty Group
